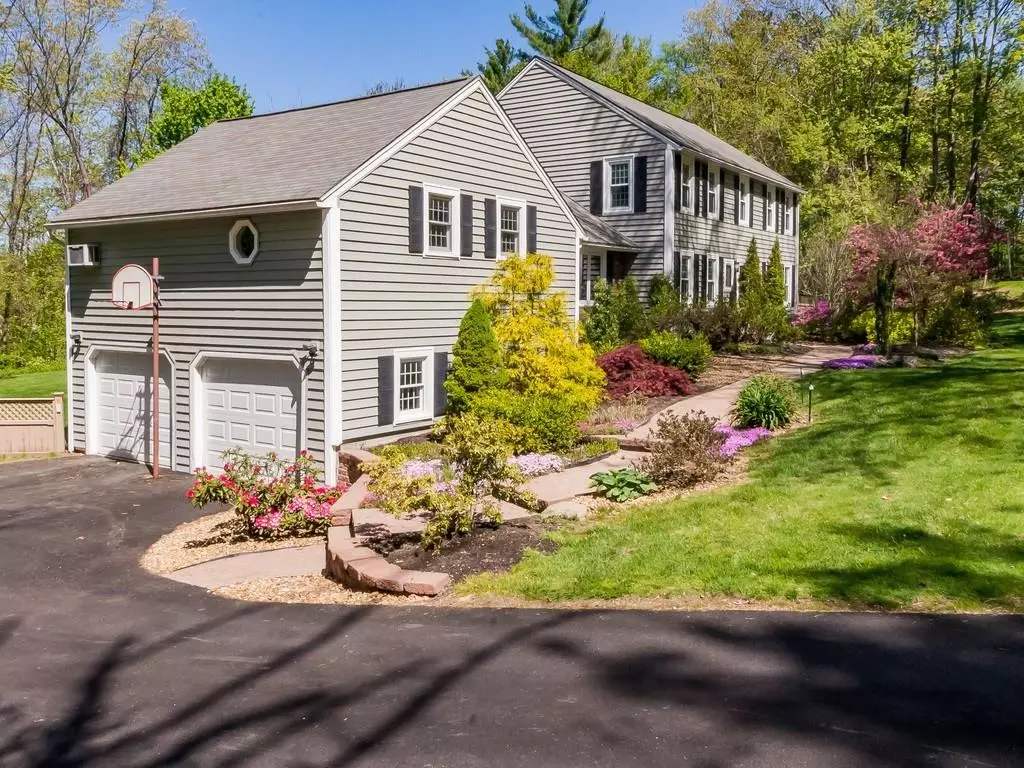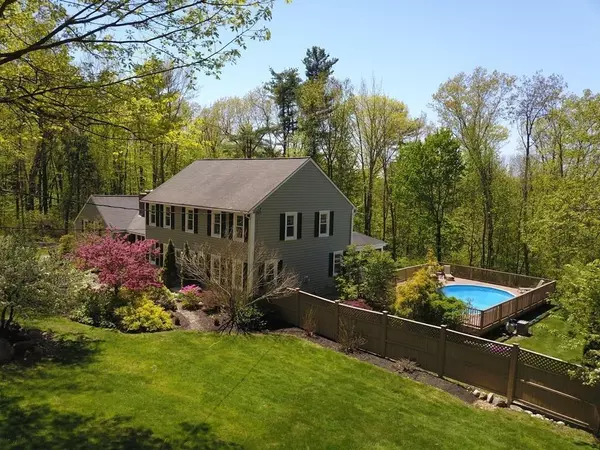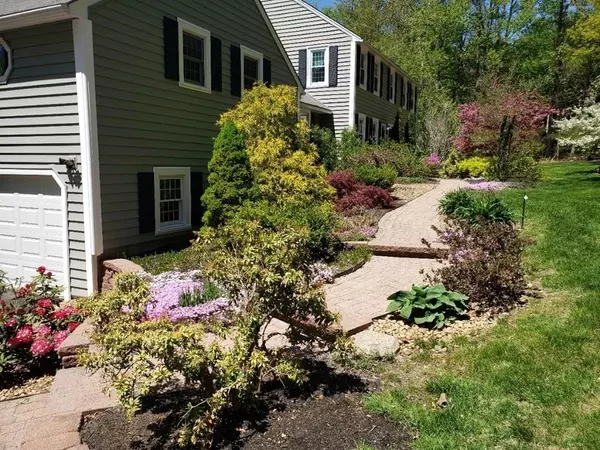$500,000
$474,900
5.3%For more information regarding the value of a property, please contact us for a free consultation.
13 Birchwood Cir Bedford, NH 03110
4 Beds
3.5 Baths
2,940 SqFt
Key Details
Sold Price $500,000
Property Type Single Family Home
Sub Type Single Family Residence
Listing Status Sold
Purchase Type For Sale
Square Footage 2,940 sqft
Price per Sqft $170
MLS Listing ID 72663378
Sold Date 07/14/20
Style Colonial
Bedrooms 4
Full Baths 3
Half Baths 1
Year Built 1972
Annual Tax Amount $7,635
Tax Year 2019
Lot Size 1.300 Acres
Acres 1.3
Property Description
Well maintained colonial on a beautiful manicured lot, a wonderful neighborhood setting, nationally recognized school system and excellent location in Bedford with easy access to mountains, beaches, trails, parks, downtown Manchester and within an hour of Boston. This warm and inviting 4 bedroom home offers a formal dining room, a professionally updated and tastefully appointed kitchen featuring a center island, stone counters, quality cabinets and built ins for storage. Enjoy your gas fireplace in the front to back living room, or the wood burning stove in the den with sliders to a back deck. The spacious game/family room with vaulted ceilings with a wet bar is perfect for indoor entertainment. The basement offers a finished playroom, bath, laundry room and workshop the tinkerer or the craftsman. The lovely yard is made for outdoor enjoyment, relaxing in your enclosed porch, lounging by the pool or bonding around the firepit.It's the perfect package, set your private showing today!
Location
State NH
County Hillsborough
Zoning RA
Direction North Amherst Rd to Westview Road and right on to Birchwood Circle
Rooms
Basement Full, Partially Finished
Primary Bedroom Level Second
Interior
Interior Features Bathroom, Great Room, Home Office, Play Room, Wet Bar, Wired for Sound
Heating Baseboard, Oil, Propane, Wood
Cooling None
Flooring Wood, Tile, Carpet, Concrete, Hardwood
Fireplaces Number 2
Appliance Range, Dishwasher, Microwave, Refrigerator, Washer, ENERGY STAR Qualified Refrigerator, Oil Water Heater, Utility Connections for Electric Range
Laundry In Basement, Washer Hookup
Exterior
Exterior Feature Rain Gutters, Decorative Lighting, Fruit Trees
Garage Spaces 2.0
Fence Fenced
Pool Above Ground
Community Features Shopping, Pool, Tennis Court(s), Park, Walk/Jog Trails, Golf, Medical Facility, Bike Path, Highway Access, House of Worship, Public School
Utilities Available for Electric Range, Washer Hookup, Generator Connection
Roof Type Shingle
Total Parking Spaces 4
Garage Yes
Private Pool true
Building
Lot Description Gentle Sloping, Level
Foundation Concrete Perimeter
Sewer Private Sewer
Water Private
Architectural Style Colonial
Read Less
Want to know what your home might be worth? Contact us for a FREE valuation!

Our team is ready to help you sell your home for the highest possible price ASAP
Bought with Non Member • Non Member Office
GET MORE INFORMATION




