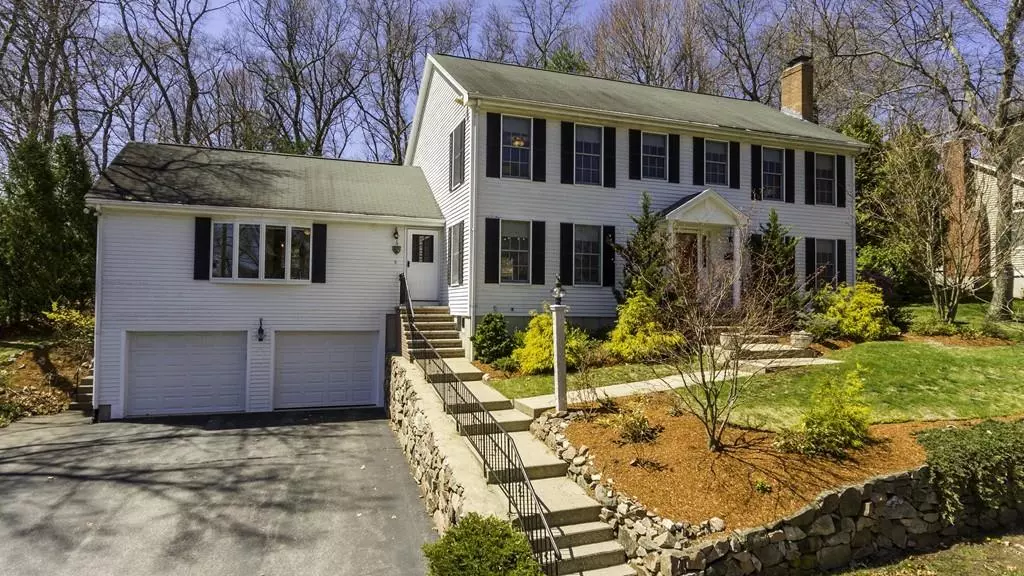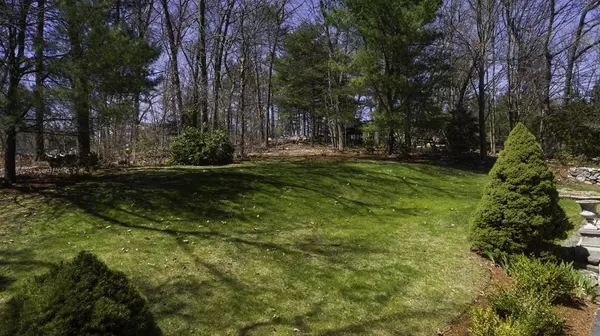$823,000
$849,900
3.2%For more information regarding the value of a property, please contact us for a free consultation.
9 Donald Rd Burlington, MA 01803
5 Beds
3.5 Baths
3,072 SqFt
Key Details
Sold Price $823,000
Property Type Single Family Home
Sub Type Single Family Residence
Listing Status Sold
Purchase Type For Sale
Square Footage 3,072 sqft
Price per Sqft $267
Subdivision Fox Hill
MLS Listing ID 72648246
Sold Date 07/31/20
Style Colonial
Bedrooms 5
Full Baths 3
Half Baths 1
HOA Y/N false
Year Built 1989
Annual Tax Amount $7,935
Tax Year 2020
Lot Size 0.460 Acres
Acres 0.46
Property Description
Fox Hill location! Classic center entrance colonial with marble foyer. 5 bedrooms 3.5 baths, bright & spacious main floor with a private In-Law Suite! Cabinet packed kitchen w/ granite peninsula, double oven, hardwood flooring, a significant dining area overlooking the backyard. Beautiful bright formal dining room w/chandelier. Spacious rooms & sun-drenched through the bow windows. Gleaming hardwood floors. Formal fireplaced living room. A completely separate suite with fully applianced kitchen & dining area, living room, bedroom, private full bath, laundry, utilities & it's own entrance. Call it what you want...In-Law suite, Au-Pair it's all on the main floor living level with tremendous natural light through the oversized windows. Oversized 2 car garage with additional storage space and a full walkout basement with high ceilings, workshop, and even more storage! Pretty yard in Fox Hill.
Location
State MA
County Middlesex
Zoning RO
Direction Skilton>Hart>Donald
Rooms
Family Room Flooring - Wall to Wall Carpet, Window(s) - Bay/Bow/Box, High Speed Internet Hookup, Recessed Lighting
Basement Full, Partially Finished, Walk-Out Access, Interior Entry, Garage Access, Concrete
Primary Bedroom Level Second
Dining Room Flooring - Hardwood, Chair Rail, Lighting - Overhead
Kitchen Flooring - Hardwood, Window(s) - Bay/Bow/Box, Dining Area, Countertops - Stone/Granite/Solid, Country Kitchen, Exterior Access, Open Floorplan, Recessed Lighting, Peninsula
Interior
Interior Features Bathroom - Full, Bathroom - With Tub, Closet, Dining Area, High Speed Internet Hookup, Open Floorplan, Closet - Double, In-Law Floorplan, Foyer
Heating Forced Air, Oil
Cooling Central Air
Flooring Tile, Carpet, Hardwood, Flooring - Hardwood, Flooring - Stone/Ceramic Tile, Flooring - Marble
Fireplaces Number 1
Fireplaces Type Living Room
Appliance Oven, Dishwasher, Disposal, Countertop Range, Electric Water Heater, Tank Water Heater, Utility Connections for Electric Range, Utility Connections for Electric Dryer
Laundry Dryer Hookup - Electric, Washer Hookup, Bathroom - Full, Electric Dryer Hookup, Second Floor
Exterior
Exterior Feature Rain Gutters, Stone Wall
Garage Spaces 2.0
Community Features Public Transportation, Shopping, Park, Walk/Jog Trails, Medical Facility, Laundromat, Bike Path, Highway Access, Public School
Utilities Available for Electric Range, for Electric Dryer, Washer Hookup, Generator Connection
Roof Type Shingle
Total Parking Spaces 4
Garage Yes
Building
Lot Description Sloped
Foundation Concrete Perimeter
Sewer Public Sewer
Water Public
Architectural Style Colonial
Schools
Elementary Schools Fox Hill
Middle Schools Marshall Sms
High Schools Burlington High
Others
Senior Community false
Read Less
Want to know what your home might be worth? Contact us for a FREE valuation!

Our team is ready to help you sell your home for the highest possible price ASAP
Bought with Joanna Schlansky • Elite Realty Experts, LLC
GET MORE INFORMATION




