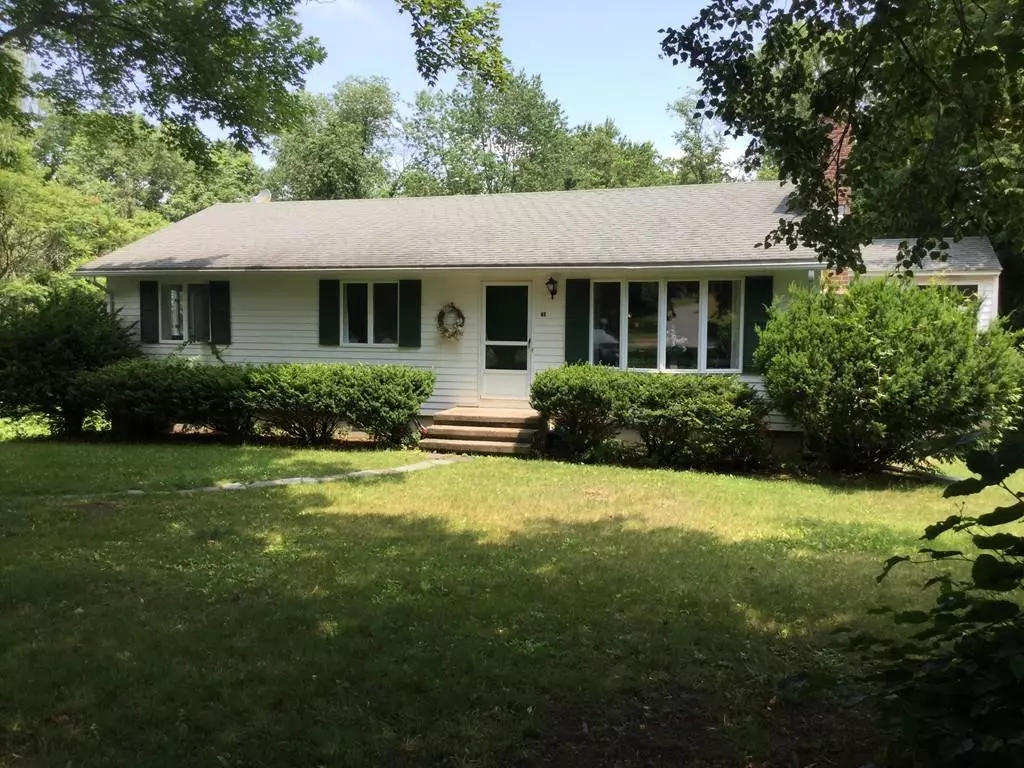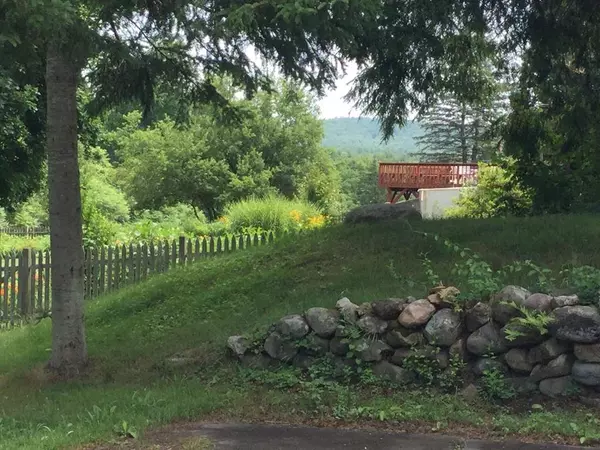$302,000
$299,000
1.0%For more information regarding the value of a property, please contact us for a free consultation.
40 Sheerman Ln Amherst, MA 01002
3 Beds
1 Bath
1,254 SqFt
Key Details
Sold Price $302,000
Property Type Single Family Home
Sub Type Single Family Residence
Listing Status Sold
Purchase Type For Sale
Square Footage 1,254 sqft
Price per Sqft $240
Subdivision Off Pleasant
MLS Listing ID 72684296
Sold Date 08/07/20
Style Ranch
Bedrooms 3
Full Baths 1
Year Built 1975
Annual Tax Amount $6,428
Tax Year 2020
Lot Size 0.480 Acres
Acres 0.48
Property Description
You Should live on Sheerman! This light and breezy 3 bedroom ranch has a wonderful feel; the kitchen is very large and is complimented by a sunroom accessed thru double sliders, then out to the park-like backyard you go! There are beautiful oak floors in the southern facing, fire placed living room as well as all three bedrooms. The neighborhood is 3 minutes from UMASS and only 5 into down town Amherst. The bathroom and kitchen have been given some love and attention so you can move right in! There is a air recovery ventilation (ARV) system that provides fresh air should you wish and you can use the very large unfinished walk out basement with large daylight windows for woodshop, hobbies, or future finishing! Additionally, there is a windowed outbuilding on the property that could serve myriad functions, and a carport accessed through the walk out basement so you don't get wet bringing in the groceries!
Location
State MA
County Hampshire
Zoning RES
Direction In the Cherry/Sheerman neighborhood off E. Pleasant St. behind UMASS
Rooms
Basement Full, Walk-Out Access, Unfinished
Primary Bedroom Level First
Kitchen Flooring - Laminate, Dining Area, Balcony / Deck, Slider, Stainless Steel Appliances
Interior
Interior Features Slider, Sun Room, High Speed Internet
Heating Electric Baseboard
Cooling Wall Unit(s)
Flooring Wood, Tile, Laminate, Flooring - Laminate
Fireplaces Number 1
Fireplaces Type Living Room
Appliance Range, Dishwasher, Disposal, Refrigerator, Electric Water Heater, Utility Connections for Electric Range
Laundry Bathroom - Full, Electric Dryer Hookup, Washer Hookup, First Floor
Exterior
Exterior Feature Balcony / Deck, Rain Gutters, Storage
Garage Spaces 1.0
Community Features Public Transportation, Shopping, Pool, Park, Walk/Jog Trails, Stable(s), Conservation Area, Public School, University
Utilities Available for Electric Range, Washer Hookup
Roof Type Shingle
Total Parking Spaces 4
Garage Yes
Building
Lot Description Cleared, Gentle Sloping
Foundation Concrete Perimeter
Sewer Public Sewer
Water Public
Architectural Style Ranch
Schools
Middle Schools Arms
High Schools Arhs
Read Less
Want to know what your home might be worth? Contact us for a FREE valuation!

Our team is ready to help you sell your home for the highest possible price ASAP
Bought with Alyx Akers • 5 College REALTORS® Northampton
GET MORE INFORMATION




