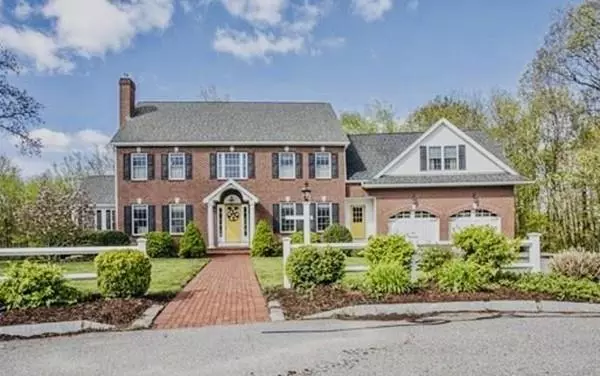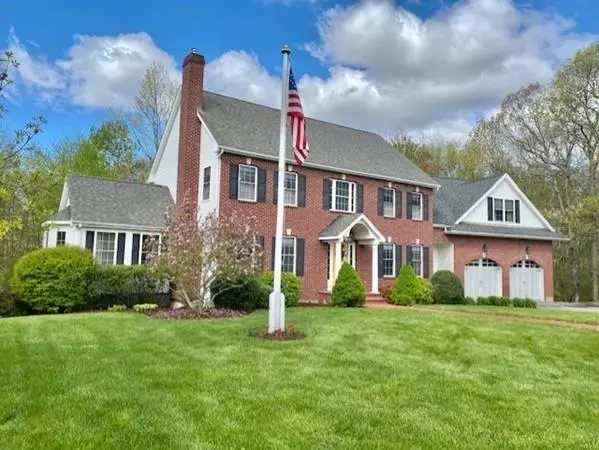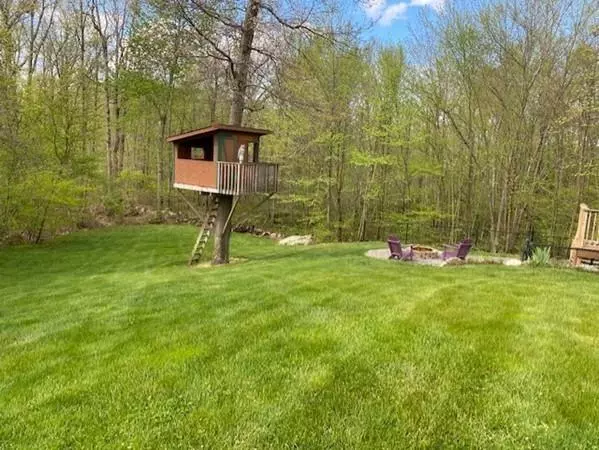$676,000
$675,000
0.1%For more information regarding the value of a property, please contact us for a free consultation.
22 Partridge Cir North Attleboro, MA 02760
4 Beds
3.5 Baths
4,000 SqFt
Key Details
Sold Price $676,000
Property Type Single Family Home
Sub Type Single Family Residence
Listing Status Sold
Purchase Type For Sale
Square Footage 4,000 sqft
Price per Sqft $169
Subdivision Quail Creek
MLS Listing ID 72658723
Sold Date 07/28/20
Style Colonial
Bedrooms 4
Full Baths 3
Half Baths 1
Year Built 1999
Annual Tax Amount $8,453
Tax Year 2019
Lot Size 0.610 Acres
Acres 0.61
Property Description
FIRST SHOWINGS FRIDAY 5/22 5-7PM BY APPOINTMENT! (WEAR MASKS).Stunning Brick front Colonial on a cul de sac abutting woodlands has incredible curb appeal! Perfectly landscaped exterior matches the beautifully appointed custom interior!! Unique features include: Incredible, large mud room with a walk-in closet and kitchen appliance storage closet, 1st floor office, a laundry area on 1st and 2nd floors, an open concept family room with large window seat and tray ceiling that opens to an eating area and your newly remodeled white dream kitchen with large island, coffee bar, stainless steel appliances including gas range, ceramic farm sink, built-in desk & more. Nice butler's pantry from the kitchen to the formal dining room, and a 3-season sun room off the back that overlooks the lush green yard which includes a custom tree house! 3 full baths up. The deluxe master suite has 2 walk-in closets and a beautiful ensuite with soaking tub, double vanities, rain shower. HUGE finished basement!!
Location
State MA
County Bristol
Zoning RES
Direction High St. to L on Eagle, R on Quail Creek, R on Partridge Circle
Rooms
Family Room Flooring - Hardwood, Open Floorplan
Basement Full, Finished, Walk-Out Access
Primary Bedroom Level Second
Dining Room Flooring - Hardwood
Kitchen Closet, Flooring - Stone/Ceramic Tile, Dining Area, Pantry, Countertops - Stone/Granite/Solid, Kitchen Island, Cabinets - Upgraded, Recessed Lighting, Remodeled, Stainless Steel Appliances, Gas Stove
Interior
Interior Features Bathroom - Half, Closet - Walk-in, Closet, Ceiling - Cathedral, Recessed Lighting, Bathroom, Home Office, Mud Room, Sun Room, Game Room, Exercise Room, Central Vacuum
Heating Forced Air, Oil, Pellet Stove
Cooling Central Air
Flooring Tile, Carpet, Laminate, Hardwood, Flooring - Stone/Ceramic Tile, Flooring - Hardwood, Flooring - Laminate
Fireplaces Number 1
Fireplaces Type Living Room
Appliance Range, Dishwasher, Microwave, Refrigerator, Washer, Dryer, Water Heater(Separate Booster), Plumbed For Ice Maker, Utility Connections for Gas Range, Utility Connections for Gas Oven, Utility Connections for Electric Dryer
Laundry Dryer Hookup - Electric, Washer Hookup, Second Floor
Exterior
Exterior Feature Rain Gutters, Professional Landscaping, Sprinkler System
Garage Spaces 2.0
Fence Invisible
Community Features Public Transportation, Shopping, Pool, Tennis Court(s), Park, Walk/Jog Trails, Stable(s), Golf, Medical Facility, Highway Access, Private School, Public School, T-Station
Utilities Available for Gas Range, for Gas Oven, for Electric Dryer, Washer Hookup, Icemaker Connection
Roof Type Shingle
Total Parking Spaces 4
Garage Yes
Building
Lot Description Wooded
Foundation Concrete Perimeter
Sewer Public Sewer
Water Public
Architectural Style Colonial
Schools
Middle Schools Nams
High Schools Nahs
Read Less
Want to know what your home might be worth? Contact us for a FREE valuation!

Our team is ready to help you sell your home for the highest possible price ASAP
Bought with Lori Seavey Realty Team • Keller Williams Elite
GET MORE INFORMATION




