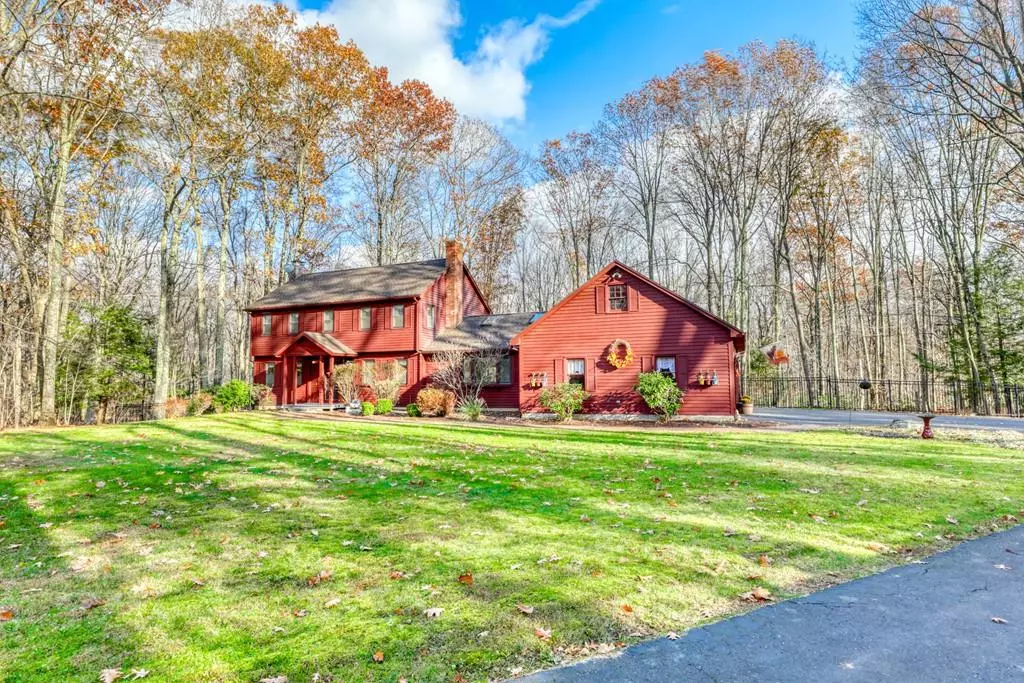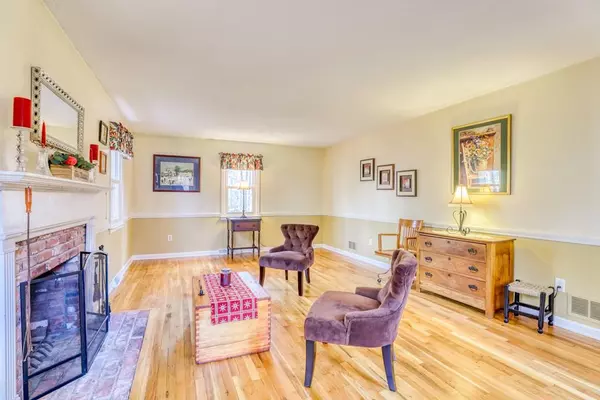$320,000
$320,000
For more information regarding the value of a property, please contact us for a free consultation.
7 Nestor Way Granby, CT 06060
3 Beds
3 Baths
2,494 SqFt
Key Details
Sold Price $320,000
Property Type Single Family Home
Sub Type Single Family Residence
Listing Status Sold
Purchase Type For Sale
Square Footage 2,494 sqft
Price per Sqft $128
MLS Listing ID 72601279
Sold Date 07/13/20
Style Colonial
Bedrooms 3
Full Baths 3
Year Built 1979
Annual Tax Amount $8,992
Tax Year 2019
Lot Size 2.380 Acres
Acres 2.38
Property Description
This 2494 sq ft 3 bedroom, 3 bathroom home situated on 2.38 scenic acres is your dream come true! You can be close to amenities while enjoying the privacy and scenery at the end of a serene cul-de-sac. Kick off your boots in the mud room off the garage & prepare meals in the open concept eat-in kitchen complete with granite countertops, plenty of cabinet space & pantry. Cozy up on cold winter evenings in the spacious living room in front of the wood burning stove. Unwind & watch nature at its finest in the bright and airy all seasons sun room. Upstairs is plenty of space to relax, with 2 large bedrooms including plenty of closet space and a master bedroom complete with his & her closets and en suite with double vanity. Extra storage in the walk in attic, partially finished basement, OR three car garage with lofted storage. Yard fenced & pinned! All this plus a brand new roof and new septic completed! See it before its gone!
Location
State CT
County Hartford
Zoning RES
Direction Loomis to Heather to Nestor
Rooms
Family Room Flooring - Wood
Basement Full
Primary Bedroom Level Second
Dining Room Flooring - Wood
Kitchen Skylight, Flooring - Stone/Ceramic Tile, Window(s) - Bay/Bow/Box, Pantry, Countertops - Stone/Granite/Solid, Cabinets - Upgraded
Interior
Interior Features Ceiling - Cathedral, Entrance Foyer, Sun Room, Mud Room
Heating Forced Air, Oil
Cooling Central Air
Flooring Wood, Tile, Carpet, Laminate, Flooring - Wood
Fireplaces Number 1
Fireplaces Type Family Room
Appliance Range, Dishwasher, Microwave, Refrigerator, Washer, Dryer, Oil Water Heater
Laundry First Floor
Exterior
Garage Spaces 3.0
Community Features Shopping, Park, Walk/Jog Trails, Golf, Conservation Area
Roof Type Shingle
Total Parking Spaces 6
Garage Yes
Building
Lot Description Wooded, Cleared, Level
Foundation Concrete Perimeter
Sewer Private Sewer
Water Private
Architectural Style Colonial
Read Less
Want to know what your home might be worth? Contact us for a FREE valuation!

Our team is ready to help you sell your home for the highest possible price ASAP
Bought with The Team • Rovithis Realty, LLC
GET MORE INFORMATION




