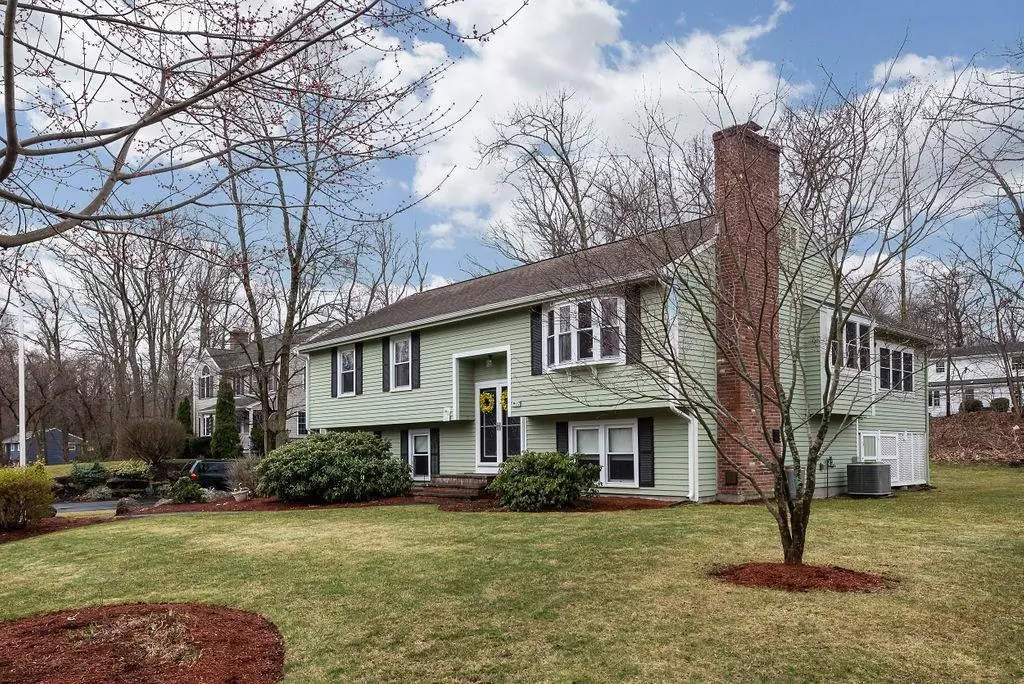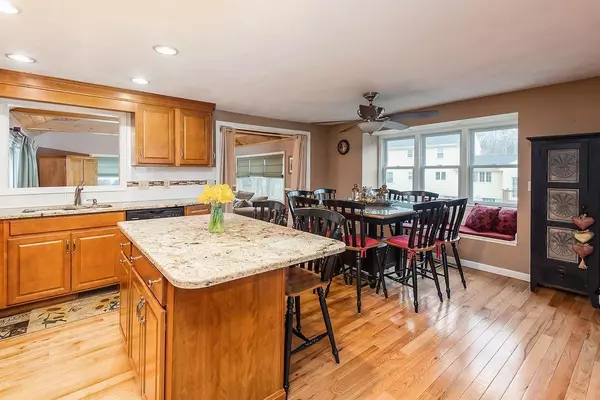$430,000
$429,900
For more information regarding the value of a property, please contact us for a free consultation.
17 Briar Lane North Attleboro, MA 02760
4 Beds
3 Baths
2,600 SqFt
Key Details
Sold Price $430,000
Property Type Single Family Home
Sub Type Single Family Residence
Listing Status Sold
Purchase Type For Sale
Square Footage 2,600 sqft
Price per Sqft $165
Subdivision The Cliffs
MLS Listing ID 72635507
Sold Date 06/19/20
Style Raised Ranch
Bedrooms 4
Full Baths 3
HOA Y/N false
Year Built 1975
Annual Tax Amount $5,969
Tax Year 2019
Lot Size 0.360 Acres
Acres 0.36
Property Description
.This expanded RR in sought-after Cliffs & Martin School location is truly 1 of a kind. An open floor plan connects food,family & fun. The beautifully remodeled kitchen with oversized island features Hardwds.Granite Counters,recent appliances,soft-touch drawers that flow into the expansive dining area with boxed bay windows & built ins. Barnboard accentuates the custom stone fireplace with wood stove in the living room and the cathedral ceiling with tongue and groove treatment are a beautiful added touch in the 4 season room. All 3 Baths have been remodeled and the lower level is designed like no other with brick archways, new flooring, craft area, bath and bedroom.....Perfect for the older kids or possible-in law arrangement.There is nothing ordinary ...just exceptional in this home. Come see for yourself.
Location
State MA
County Bristol
Zoning R15
Direction 152 N to L onto Cliff Drive to L onto Briar Lane
Rooms
Family Room Flooring - Laminate, Exterior Access, Open Floorplan, Recessed Lighting, Archway
Basement Full, Finished, Walk-Out Access, Interior Entry
Primary Bedroom Level Main
Kitchen Ceiling Fan(s), Flooring - Hardwood, Window(s) - Bay/Bow/Box, Dining Area, Countertops - Stone/Granite/Solid, Countertops - Upgraded, Kitchen Island, Cabinets - Upgraded, Open Floorplan, Recessed Lighting, Remodeled
Interior
Interior Features Cathedral Ceiling(s), Ceiling Fan(s), Recessed Lighting, Bonus Room
Heating Forced Air, Electric Baseboard, Oil, Wood Stove
Cooling Central Air
Flooring Wood, Tile, Carpet, Laminate, Flooring - Hardwood
Fireplaces Number 1
Fireplaces Type Living Room
Appliance Range, Dishwasher, Microwave, Refrigerator, Washer, Dryer, Tank Water Heater, Utility Connections for Electric Range, Utility Connections for Electric Dryer
Laundry In Basement, Washer Hookup
Exterior
Exterior Feature Rain Gutters, Storage, Sprinkler System
Community Features Public Transportation, Shopping, Pool, Park, Golf, Medical Facility, Laundromat, Highway Access, House of Worship, Private School, Public School, T-Station
Utilities Available for Electric Range, for Electric Dryer, Washer Hookup
Roof Type Shingle
Total Parking Spaces 6
Garage No
Building
Lot Description Cul-De-Sac, Wooded, Gentle Sloping
Foundation Concrete Perimeter
Sewer Private Sewer
Water Public
Architectural Style Raised Ranch
Schools
Elementary Schools Martin School
Middle Schools Nams
High Schools Nahs
Others
Senior Community false
Read Less
Want to know what your home might be worth? Contact us for a FREE valuation!

Our team is ready to help you sell your home for the highest possible price ASAP
Bought with William Stone • Keller Williams Realty
GET MORE INFORMATION




