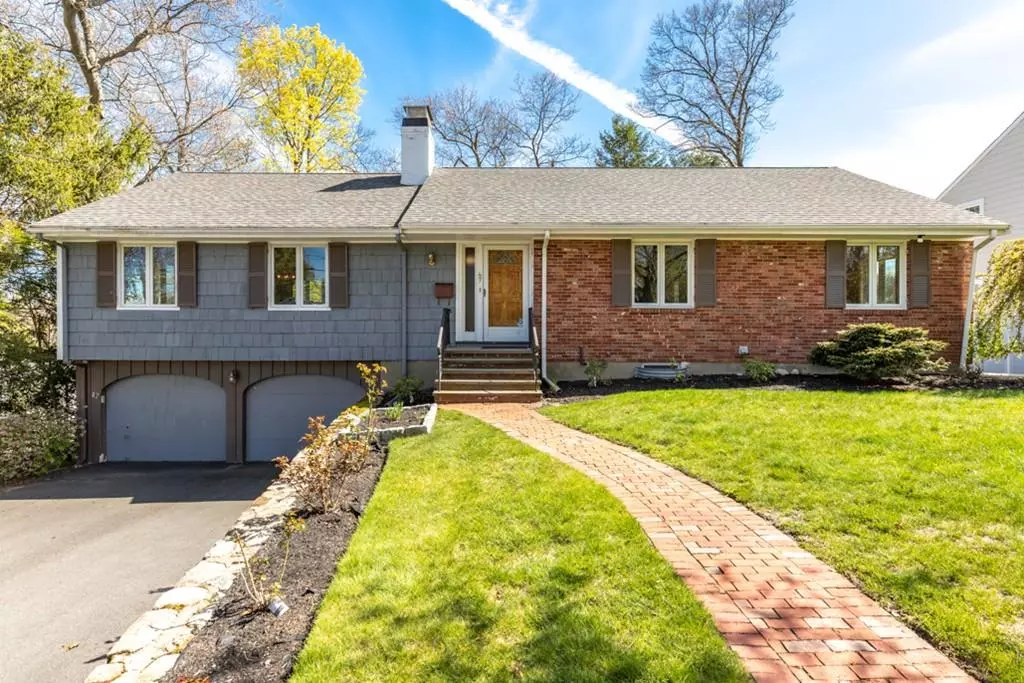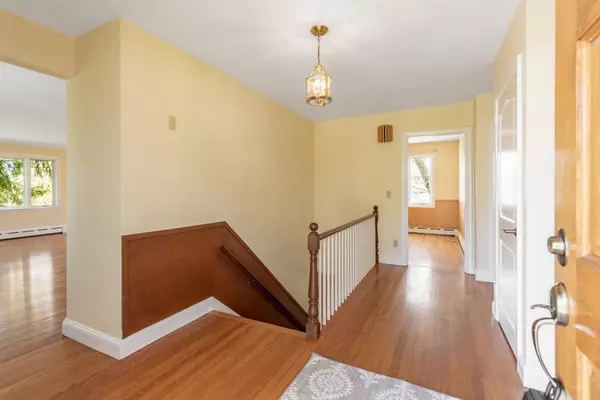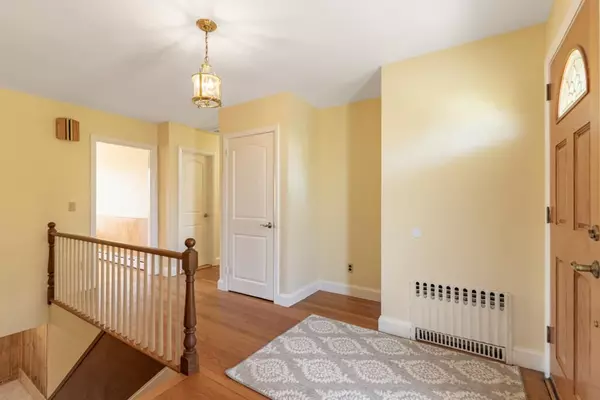$789,900
$799,900
1.3%For more information regarding the value of a property, please contact us for a free consultation.
47 Russet Lane Melrose, MA 02176
4 Beds
3 Baths
3,660 SqFt
Key Details
Sold Price $789,900
Property Type Single Family Home
Sub Type Single Family Residence
Listing Status Sold
Purchase Type For Sale
Square Footage 3,660 sqft
Price per Sqft $215
Subdivision Bellevue Golf Club
MLS Listing ID 72651752
Sold Date 06/19/20
Style Ranch
Bedrooms 4
Full Baths 3
HOA Y/N false
Year Built 1950
Annual Tax Amount $7,942
Tax Year 2020
Lot Size 8,276 Sqft
Acres 0.19
Property Description
A rare find! Prestigious & spectacular Bellevue Golf Club location! This quality built Ranch offers oversized sun filled rooms in a private & quiet neighborhood! Main level consists of an open concept fireplace living/dining room with built-ins & laced with picture windows. The roomy kitchen offers tons of counter space, cabinets, peninsula & eat-in area with enough room for a large table. Three bedrooms, 2 baths one of which is in the Master Bedroom suite. Beautiful hardwood floors throughout & great closet space. Lower level has a family rm, 4th bedroom, 3/4 bath, bonus rm & large laundry area . Great for extended family, office or hobbies. Cast iron baseboard, 4 zone heating, heated garage, central A/C & Pella replacement windows on main level. There is an added feature of a screened porch a great spot to enjoy outdoors & relax with your favorite beverage. Fantastic opportunity to live in this extraordinary location! Nearby bus stop to trains & convenient to downtown Melrose.
Location
State MA
County Middlesex
Zoning SRB
Direction Top of Porter to Ellis Farm Lane left onto Russet
Rooms
Family Room Flooring - Laminate, Cable Hookup, Exterior Access
Basement Full, Finished, Walk-Out Access, Interior Entry, Garage Access, Concrete
Primary Bedroom Level Main
Dining Room Closet/Cabinets - Custom Built, Flooring - Hardwood, Window(s) - Picture, Open Floorplan, Lighting - Overhead
Kitchen Flooring - Hardwood, Dining Area, Countertops - Stone/Granite/Solid, Countertops - Upgraded, Recessed Lighting, Peninsula, Lighting - Pendant, Lighting - Overhead
Interior
Interior Features Closet, Lighting - Overhead, Bonus Room, Foyer, Entry Hall
Heating Baseboard, Oil
Cooling Central Air
Flooring Tile, Laminate, Hardwood, Flooring - Stone/Ceramic Tile, Flooring - Hardwood
Fireplaces Number 1
Fireplaces Type Living Room
Appliance Range, Dishwasher, Disposal, Microwave, Refrigerator, Washer, Dryer, Oil Water Heater, Tank Water Heaterless, Utility Connections for Electric Range, Utility Connections for Electric Oven, Utility Connections for Electric Dryer
Laundry Laundry Closet, Flooring - Stone/Ceramic Tile, Electric Dryer Hookup, Washer Hookup, Lighting - Overhead, In Basement
Exterior
Exterior Feature Rain Gutters, Stone Wall
Garage Spaces 2.0
Community Features Public Transportation, Shopping, Pool, Tennis Court(s), Park, Walk/Jog Trails, Golf, Medical Facility, Laundromat, Highway Access, House of Worship, Public School, T-Station
Utilities Available for Electric Range, for Electric Oven, for Electric Dryer, Washer Hookup
Roof Type Shingle
Total Parking Spaces 4
Garage Yes
Building
Foundation Concrete Perimeter
Sewer Public Sewer
Water Public
Architectural Style Ranch
Schools
Elementary Schools Apply
Middle Schools Mvmms
High Schools Melrose
Read Less
Want to know what your home might be worth? Contact us for a FREE valuation!

Our team is ready to help you sell your home for the highest possible price ASAP
Bought with Alison Socha Group • Leading Edge Real Estate
GET MORE INFORMATION




