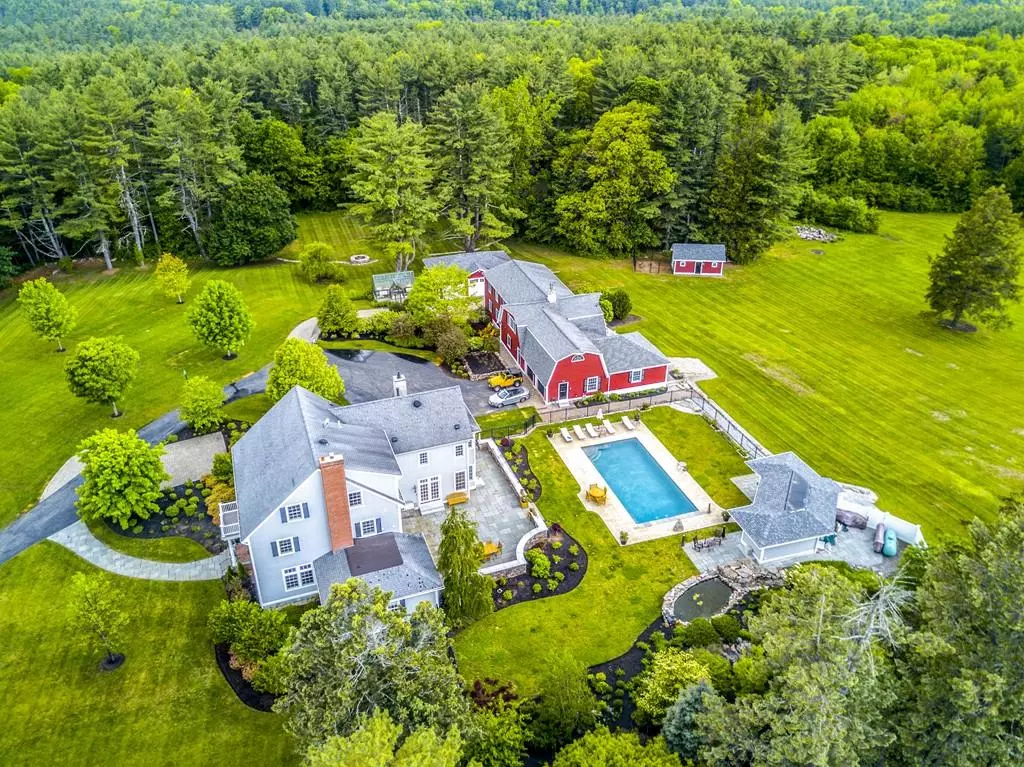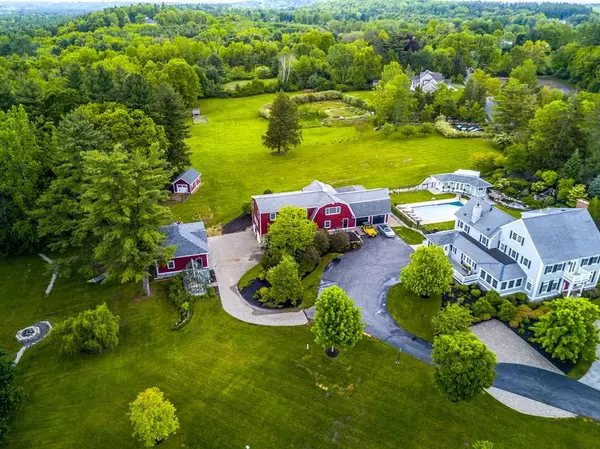$1,550,000
$1,399,000
10.8%For more information regarding the value of a property, please contact us for a free consultation.
140 High Street Dunstable, MA 01827
6 Beds
7 Baths
8,200 SqFt
Key Details
Sold Price $1,550,000
Property Type Single Family Home
Sub Type Single Family Residence
Listing Status Sold
Purchase Type For Sale
Square Footage 8,200 sqft
Price per Sqft $189
MLS Listing ID 72488026
Sold Date 06/16/20
Style Colonial, Georgian
Bedrooms 6
Full Baths 6
Half Baths 2
HOA Y/N false
Year Built 2002
Annual Tax Amount $21,972
Tax Year 2018
Lot Size 15.460 Acres
Acres 15.46
Property Description
Welcome to New England country estate living. Beautifully situated on 15+ acres of land, the property offers over 8000 sf of living space and state of the art smart home technology. This is a one-of-a-kind home with hardwood floors throughout and beautifully crafted crown molding. The sun-drenched kitchen includes two Bosch dishwashers, oven and microwave, Wolf 5 burner cook-top, steamer, and two fridge/freezers with granite counter tops. The master bedroom features two California walk-in closets, auto retracting TV, changing room, gorgeous master bathroom with European style spa tub, bidet and steam shower. Completing the estate are a heated salt water pool, cabana, waterfall and koi pond, private riding trails, heated insulated garage and finished barn. The barn boasts ample garage space, an art studio, home movie theater, and expansive entertainment with full service wet bar with dishwasher. Unparalleled beauty, style and sophistication!
Location
State MA
County Middlesex
Zoning Res
Direction Main Street to High Street
Rooms
Family Room Flooring - Hardwood, French Doors, Deck - Exterior, Exterior Access, Recessed Lighting, Remodeled
Basement Full, Finished, Bulkhead, Concrete
Primary Bedroom Level Second
Dining Room Closet/Cabinets - Custom Built, Flooring - Hardwood, Chair Rail, Wainscoting
Kitchen Flooring - Hardwood, Dining Area, Pantry, Countertops - Stone/Granite/Solid, Breakfast Bar / Nook, Cabinets - Upgraded, Cable Hookup, Open Floorplan, Recessed Lighting, Remodeled, Second Dishwasher, Stainless Steel Appliances, Pot Filler Faucet, Gas Stove, Peninsula
Interior
Interior Features Bathroom - Full, Bathroom - Double Vanity/Sink, Bathroom - Tiled With Tub & Shower, Ceiling Fan(s), Walk-In Closet(s), Countertops - Stone/Granite/Solid, Cable Hookup, Double Vanity, Recessed Lighting, Closet/Cabinets - Custom Built, Open Floor Plan, Wainscoting, Ceiling - Coffered, Bathroom - Half, Wet bar, Cabinets - Upgraded, Office, Library, Media Room, Game Room, Mud Room, Wet Bar, Wired for Sound
Heating Forced Air, Propane
Cooling Central Air, Dual
Flooring Wood, Tile, Flooring - Hardwood, Flooring - Wall to Wall Carpet, Flooring - Stone/Ceramic Tile
Fireplaces Number 2
Fireplaces Type Family Room, Living Room
Appliance ENERGY STAR Qualified Refrigerator, ENERGY STAR Qualified Dryer, ENERGY STAR Qualified Dishwasher, ENERGY STAR Qualified Washer, Rangetop - ENERGY STAR, Oven - ENERGY STAR, Other, Stainless Steel Appliance(s), Wine Cooler, Propane Water Heater, Utility Connections for Gas Range, Utility Connections for Gas Oven, Utility Connections for Electric Dryer
Laundry Closet - Linen, Flooring - Stone/Ceramic Tile, Electric Dryer Hookup, Recessed Lighting, Remodeled, Washer Hookup, Second Floor
Exterior
Exterior Feature Balcony / Deck, Storage, Professional Landscaping, Sprinkler System, Garden, Outdoor Shower
Garage Spaces 9.0
Pool Pool - Inground Heated
Community Features Park, Walk/Jog Trails, Stable(s), Golf, Conservation Area, Highway Access, Private School, Public School
Utilities Available for Gas Range, for Gas Oven, for Electric Dryer, Washer Hookup
View Y/N Yes
View Scenic View(s)
Roof Type Shingle
Total Parking Spaces 20
Garage Yes
Private Pool true
Building
Lot Description Wooded, Cleared, Level
Foundation Concrete Perimeter
Sewer Private Sewer
Water Private
Architectural Style Colonial, Georgian
Others
Senior Community false
Read Less
Want to know what your home might be worth? Contact us for a FREE valuation!

Our team is ready to help you sell your home for the highest possible price ASAP
Bought with Dana Baier • Barrett Sotheby's International Realty
GET MORE INFORMATION




