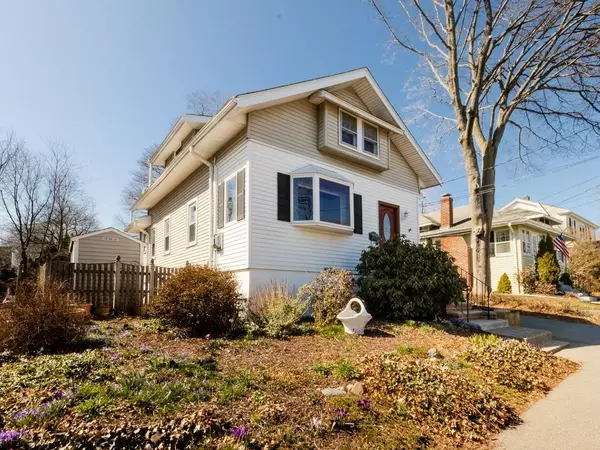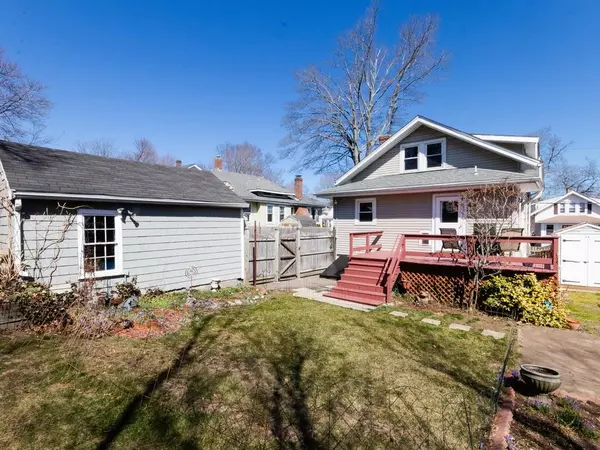$430,000
$439,900
2.3%For more information regarding the value of a property, please contact us for a free consultation.
42 Elmlawn Road Braintree, MA 02184
2 Beds
1.5 Baths
1,286 SqFt
Key Details
Sold Price $430,000
Property Type Single Family Home
Sub Type Single Family Residence
Listing Status Sold
Purchase Type For Sale
Square Footage 1,286 sqft
Price per Sqft $334
Subdivision North Braintree!!
MLS Listing ID 72635965
Sold Date 06/19/20
Style Bungalow
Bedrooms 2
Full Baths 1
Half Baths 1
HOA Y/N false
Year Built 1923
Annual Tax Amount $3,534
Tax Year 2020
Lot Size 5,227 Sqft
Acres 0.12
Property Description
PET Friendly, NORTH Braintree location w/very easy hwy access...SS Plaza & all kinds of shopping & stores just minutes away! This home has all perennials in the front yard for easy maint, a detached 1car garage, a shed & a big driveway for 3-4 cars! The doggie door & rear deck steps down to yes, a grassed yard in back for the kids/pets complete w/sm swingset. As you enter thru the front entry or the rear entry, you will notice the double closets to fit ALL your outdoor/seasonal coats, shoes, pet supplies, etc. The bathrooms have both been updated. WALL A/C (above kit fridge) will cool 1st floor in summer months & the add'l gas stove in front office area will add add'l heat in winter months offering year round comfort. Tons more storage area on 2nd flr with bdrm eaves storage & a big walk in closet in the hall. Just a few steps to the renovated Harris Park! **(check out the Virtual tour link & seller prefers a 6/15 close if possible)**
Location
State MA
County Norfolk
Zoning B
Direction Elm to Elmlawn Rd (across from Angelina's) up hill on LEFT side before Harris park at Perry!
Rooms
Basement Full, Partially Finished, Interior Entry, Bulkhead, Sump Pump, Concrete
Primary Bedroom Level Second
Dining Room Flooring - Hardwood, Deck - Exterior, Exterior Access, Lighting - Overhead
Kitchen Ceiling Fan(s), Flooring - Hardwood, Dining Area, Pantry, Open Floorplan, Lighting - Overhead
Interior
Interior Features Ceiling Fan(s), Closet, Office, Bonus Room
Heating Hot Water, Steam, Oil
Cooling Window Unit(s)
Flooring Tile, Marble, Hardwood, Flooring - Marble, Flooring - Wall to Wall Carpet
Appliance Range, Dishwasher, Refrigerator, Washer, Dryer, ENERGY STAR Qualified Refrigerator, Range Hood, Rangetop - ENERGY STAR, Oven - ENERGY STAR, Tank Water Heaterless, Utility Connections for Electric Range, Utility Connections for Electric Oven, Utility Connections for Electric Dryer
Laundry Electric Dryer Hookup, Exterior Access, Washer Hookup, In Basement
Exterior
Exterior Feature Rain Gutters, Storage
Garage Spaces 1.0
Fence Fenced/Enclosed, Fenced
Community Features Public Transportation, Shopping, Pool, Tennis Court(s), Park, Walk/Jog Trails, Stable(s), Golf, Medical Facility, Laundromat, Bike Path, Conservation Area, Highway Access, House of Worship, Marina, Private School, Public School, T-Station, Sidewalks
Utilities Available for Electric Range, for Electric Oven, for Electric Dryer, Washer Hookup
Roof Type Shingle
Total Parking Spaces 3
Garage Yes
Building
Lot Description Cleared, Level
Foundation Stone
Sewer Public Sewer
Water Public
Architectural Style Bungalow
Schools
Elementary Schools Ross
Middle Schools East
High Schools Bhs/Ssvt/Aw
Others
Senior Community false
Read Less
Want to know what your home might be worth? Contact us for a FREE valuation!

Our team is ready to help you sell your home for the highest possible price ASAP
Bought with David Stevens • Castleknock Realty Group, Inc.
GET MORE INFORMATION



