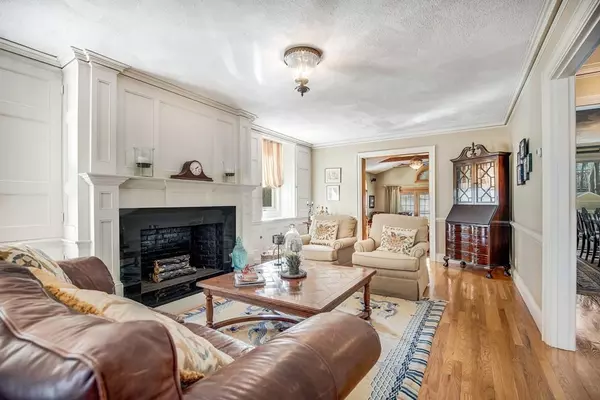$1,310,000
$1,250,000
4.8%For more information regarding the value of a property, please contact us for a free consultation.
52 Stratford Rd Melrose, MA 02176
5 Beds
2.5 Baths
4,382 SqFt
Key Details
Sold Price $1,310,000
Property Type Single Family Home
Sub Type Single Family Residence
Listing Status Sold
Purchase Type For Sale
Square Footage 4,382 sqft
Price per Sqft $298
Subdivision Upper East Side
MLS Listing ID 72627289
Sold Date 06/19/20
Style Colonial
Bedrooms 5
Full Baths 2
Half Baths 1
HOA Y/N false
Year Built 1910
Annual Tax Amount $12,499
Tax Year 2020
Lot Size 0.280 Acres
Acres 0.28
Property Description
Stunning center entrance colonial on sought after street in Melrose's Upper East side. This 5+ bedroom, 2.5+ bath home boasts original charm and detail including picture moldings, custom built-ins and high ceilings. Great flow with large rooms and natural sunlight. Large eat-in kitchen with skylights and sliders that lead out to deck and yard. First floor includes mudroom, formal dining room and large living room which leads to sunken family room with vaulted ceiling and french doors out to a gorgeous 4 season sun room overlooking the fenced in yard with in-ground pool and half basketball court . Generous sized bedrooms and closet space. Finished lower level with lots of storage and french drain system. Brick driveway and walkways add to the curb appeal.
Location
State MA
County Middlesex
Zoning URA
Direction between Upham & Porter
Rooms
Basement Full, Finished
Primary Bedroom Level Second
Interior
Interior Features Sun Room, Mud Room, Play Room
Heating Forced Air, Oil
Cooling Central Air
Flooring Hardwood, Stone / Slate
Fireplaces Number 1
Appliance Oven, Dishwasher, Disposal, Microwave, Refrigerator, Freezer, Gas Water Heater, Utility Connections for Gas Range, Utility Connections for Gas Dryer
Laundry Second Floor
Exterior
Exterior Feature Sprinkler System
Fence Fenced/Enclosed, Fenced
Pool Pool - Inground Heated
Community Features Public Transportation, Shopping, Pool, Tennis Court(s), Park, Walk/Jog Trails, Golf, Medical Facility, Highway Access, House of Worship, Private School, Public School, T-Station
Utilities Available for Gas Range, for Gas Dryer
Total Parking Spaces 4
Garage No
Private Pool true
Building
Foundation Other
Sewer Public Sewer
Water Public
Architectural Style Colonial
Schools
Elementary Schools Open Enrollment
Middle Schools Mvmms
High Schools Mhs
Others
Senior Community false
Read Less
Want to know what your home might be worth? Contact us for a FREE valuation!

Our team is ready to help you sell your home for the highest possible price ASAP
Bought with Alison Socha Group • Leading Edge Real Estate
GET MORE INFORMATION




