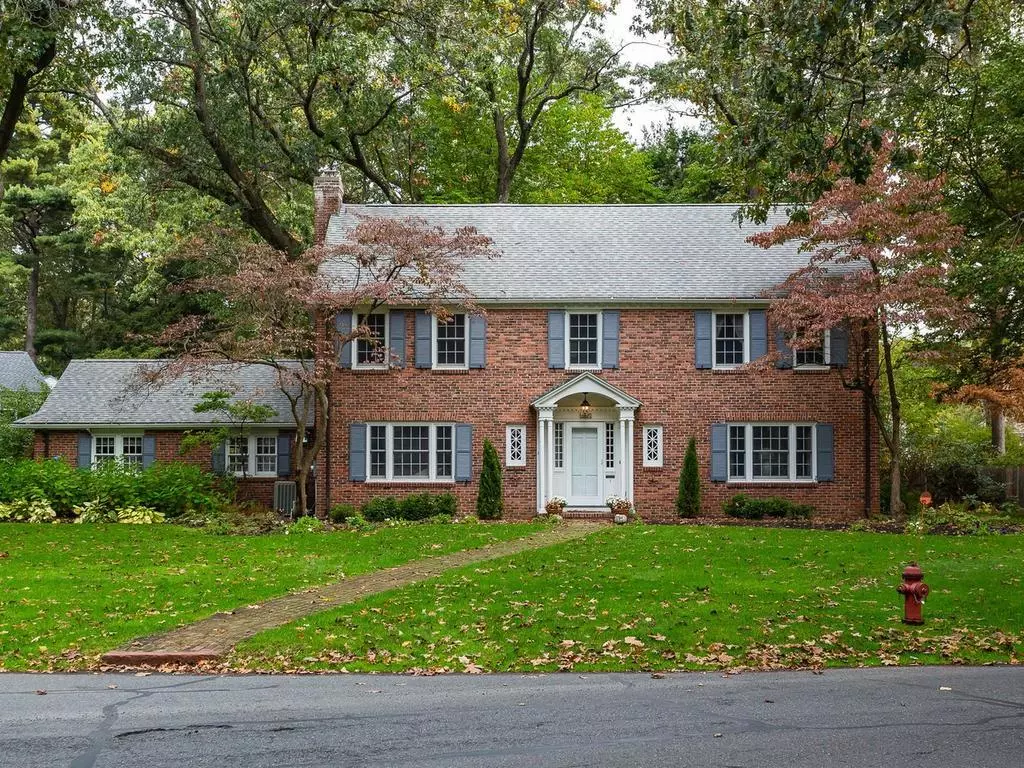$660,000
$675,000
2.2%For more information regarding the value of a property, please contact us for a free consultation.
324 Farmington Rd Longmeadow, MA 01106
5 Beds
5.5 Baths
3,363 SqFt
Key Details
Sold Price $660,000
Property Type Single Family Home
Sub Type Single Family Residence
Listing Status Sold
Purchase Type For Sale
Square Footage 3,363 sqft
Price per Sqft $196
Subdivision Kibbe Tract
MLS Listing ID 72622547
Sold Date 06/01/20
Style Colonial
Bedrooms 5
Full Baths 5
Half Baths 1
Year Built 1953
Annual Tax Amount $16,104
Tax Year 2019
Lot Size 0.440 Acres
Acres 0.44
Property Description
KIBBE TRACT BRICK COLONIAL! Recent interior painting and landscaping. Beautifully sited on a corner lot with presence and classic appeal. Gracious entry and well proportioned rooms and hardwood floors. Updated kitchen by Vartanian with gourmet appliances two ovens, warming oven, pot filler two sinks, granite counter tops and cabinetry with fine details. Light filled dining area with access to brick patio. Classic living room with fireplace, formal dining room with views to rear yard, family room adjacent to kitchen and first floor office with 3/4 bath. Luxurious master retreat with updated double bathrooms and walk-in closets and sitting area. Second floor laundry and two additional bedrooms on this level. Third floor with two bedrooms and full bath Andersen replacement windows, and updated mechanical systems. Basement with fireplace could be finished for more living space. Lovely brick patio in rear for entertainment flows to large side yard. A home to enjoy and cherish!
Location
State MA
County Hampden
Zoning RA1
Direction between Laurel & Burbank
Rooms
Family Room Closet/Cabinets - Custom Built, Flooring - Hardwood, Recessed Lighting, Crown Molding
Basement Full, Partial, Interior Entry, Bulkhead, Concrete
Primary Bedroom Level Second
Dining Room Flooring - Hardwood, Window(s) - Picture, French Doors, Chair Rail, Wainscoting, Crown Molding
Kitchen Flooring - Stone/Ceramic Tile, Dining Area, Countertops - Stone/Granite/Solid, Kitchen Island, Cabinets - Upgraded, Remodeled, Pot Filler Faucet, Lighting - Pendant, Crown Molding
Interior
Interior Features Bathroom - Full, Bathroom - Tiled With Tub & Shower, Bathroom - 3/4, Bathroom - With Shower Stall, Recessed Lighting, Bathroom, Home Office
Heating Forced Air, Natural Gas
Cooling Central Air
Flooring Tile, Vinyl, Carpet, Hardwood, Flooring - Stone/Ceramic Tile, Flooring - Wall to Wall Carpet
Fireplaces Number 2
Fireplaces Type Living Room
Appliance Oven, Dishwasher, Disposal, Microwave, Countertop Range, Refrigerator, Washer, Dryer, Range Hood, Gas Water Heater, Tank Water Heater, Utility Connections for Gas Range
Laundry Closet/Cabinets - Custom Built, Electric Dryer Hookup, Washer Hookup, Second Floor
Exterior
Garage Spaces 2.0
Community Features Shopping, Pool, Tennis Court(s), Park, Golf, Conservation Area, Highway Access, House of Worship, Public School, University
Utilities Available for Gas Range
Roof Type Shingle
Total Parking Spaces 4
Garage Yes
Building
Foundation Concrete Perimeter
Sewer Public Sewer
Water Public
Architectural Style Colonial
Schools
Elementary Schools Blueberry Hill
Middle Schools Williams
High Schools Lhs
Others
Acceptable Financing Contract
Listing Terms Contract
Read Less
Want to know what your home might be worth? Contact us for a FREE valuation!

Our team is ready to help you sell your home for the highest possible price ASAP
Bought with Carri Greenman • William Raveis R.E. & Home Services
GET MORE INFORMATION




