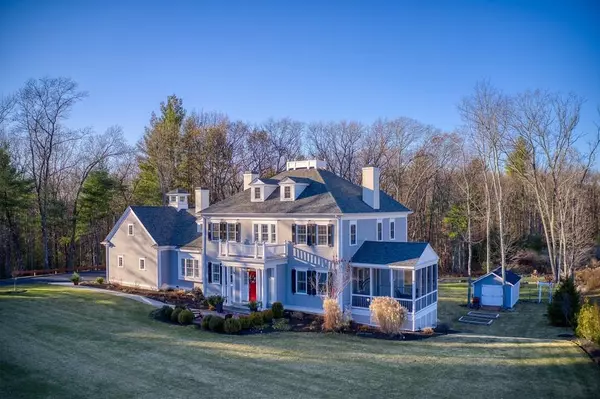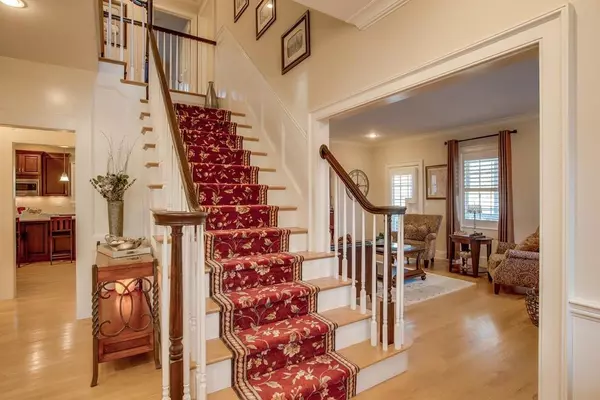$890,000
$997,500
10.8%For more information regarding the value of a property, please contact us for a free consultation.
26 Mill Pond Rd Bolton, MA 01740
4 Beds
3.5 Baths
5,295 SqFt
Key Details
Sold Price $890,000
Property Type Single Family Home
Sub Type Single Family Residence
Listing Status Sold
Purchase Type For Sale
Square Footage 5,295 sqft
Price per Sqft $168
Subdivision Century Mill Estates
MLS Listing ID 72593743
Sold Date 05/22/20
Style Colonial
Bedrooms 4
Full Baths 3
Half Baths 1
HOA Fees $51/ann
HOA Y/N true
Year Built 2012
Annual Tax Amount $15,793
Tax Year 2019
Lot Size 1.190 Acres
Acres 1.19
Property Description
Timeless Colonial in Bolton's premier neighborhood, Century Mills Estates. A grand entryway/foyer with open stairway; to left a home office, to right formal living room leading to screened-in porch. Dining room is a show stopper. Eat in kitchen is entertainer's delight, custom cabinetry, high end appliances & large island allow for culinary creativity. Family room with wainscoting, built in's & gas fireplace leads to deck. Large 2nd floor master suite offers walk in closet, spa style bath, jetted tub & marble shower. Balance of 2nd floor includes bath & 3 guest bedrooms. Open stairway to yet to be created for 3rd floor area. ***Recent +200K build-out in Exceptional Lower Level complete with lounge-game room,wet bar, suite with bath & den area. Designer finishes are high quality with upgrades.View from deck, patio and screen porch a flat yard, perennial gardens, fruit trees and abutting conservation land. Bolton offers top schools & access to major routes.Tour, Stay and Live Well.
Location
State MA
County Worcester
Zoning Residentia
Direction Hudson Rd.to Century Mill Rd to S.Bolton Rd.Left turn onto Mill Pond Road.First house on left.
Rooms
Family Room Ceiling Fan(s), Beamed Ceilings, Closet/Cabinets - Custom Built, Flooring - Wall to Wall Carpet, Window(s) - Picture, Balcony / Deck, Balcony - Interior, Cable Hookup, Recessed Lighting, Slider, Wainscoting, Beadboard
Basement Full, Finished, Walk-Out Access, Interior Entry
Primary Bedroom Level Second
Dining Room Flooring - Hardwood, Window(s) - Picture, Wainscoting
Kitchen Closet/Cabinets - Custom Built, Flooring - Hardwood, Dining Area, Pantry, Countertops - Stone/Granite/Solid, Countertops - Upgraded, Cabinets - Upgraded, Recessed Lighting, Stainless Steel Appliances
Interior
Interior Features Recessed Lighting, Wainscoting, Closet/Cabinets - Custom Built, Dining Area, Countertops - Upgraded, Kitchen Island, Wet bar, Breakfast Bar / Nook, Cabinets - Upgraded, Cable Hookup, Open Floor Plan, Slider, Lighting - Pendant, Lighting - Overhead, Beadboard, Bathroom - 3/4, Countertops - Stone/Granite/Solid, Enclosed Shower - Fiberglass, Entrance Foyer, Home Office, Game Room, Den, Sun Room, Wet Bar, Finish - Cement Plaster
Heating Forced Air, Propane
Cooling Central Air
Flooring Vinyl, Carpet, Marble, Hardwood, Other, Flooring - Hardwood, Flooring - Vinyl, Flooring - Wood, Flooring - Stone/Ceramic Tile
Fireplaces Number 1
Appliance Oven, Dishwasher, Trash Compactor, Microwave, Countertop Range, Refrigerator, Range Hood, Stainless Steel Appliance(s), Wine Cooler, Propane Water Heater, Plumbed For Ice Maker, Utility Connections for Gas Range, Utility Connections for Electric Oven, Utility Connections for Electric Dryer
Laundry Countertops - Stone/Granite/Solid, Electric Dryer Hookup, Washer Hookup, Second Floor
Exterior
Exterior Feature Rain Gutters, Storage, Professional Landscaping, Sprinkler System, Fruit Trees, Garden, Stone Wall
Garage Spaces 3.0
Community Features Shopping, Walk/Jog Trails, Stable(s), Golf, Medical Facility, Conservation Area, Highway Access, Public School, Other, Sidewalks
Utilities Available for Gas Range, for Electric Oven, for Electric Dryer, Washer Hookup, Icemaker Connection
Roof Type Shingle
Total Parking Spaces 8
Garage Yes
Building
Lot Description Wooded, Easements, Cleared, Gentle Sloping
Foundation Concrete Perimeter
Sewer Private Sewer
Water Shared Well
Architectural Style Colonial
Schools
Elementary Schools Florence Sawyer
Middle Schools Florence Sawyer
High Schools Nashoba Reg
Others
Senior Community false
Acceptable Financing Contract
Listing Terms Contract
Read Less
Want to know what your home might be worth? Contact us for a FREE valuation!

Our team is ready to help you sell your home for the highest possible price ASAP
Bought with Amy Balewicz • Keller Williams Realty Boston Northwest
GET MORE INFORMATION




