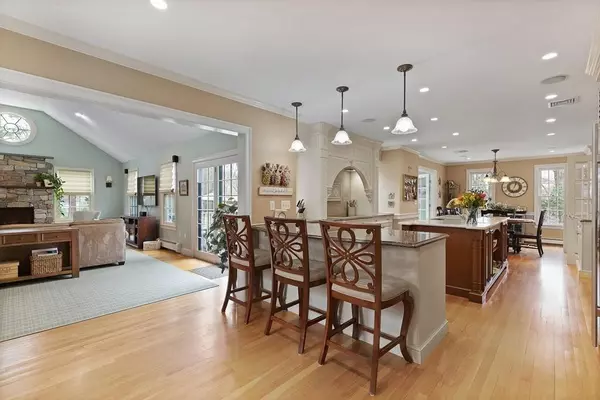$1,389,000
$1,399,000
0.7%For more information regarding the value of a property, please contact us for a free consultation.
4 Grenadier Road Hingham, MA 02043
5 Beds
4.5 Baths
4,550 SqFt
Key Details
Sold Price $1,389,000
Property Type Single Family Home
Sub Type Single Family Residence
Listing Status Sold
Purchase Type For Sale
Square Footage 4,550 sqft
Price per Sqft $305
Subdivision Liberty Pole Neighborhood
MLS Listing ID 72642564
Sold Date 05/22/20
Style Colonial
Bedrooms 5
Full Baths 4
Half Baths 1
Year Built 1998
Annual Tax Amount $12,814
Tax Year 2019
Lot Size 1.210 Acres
Acres 1.21
Property Description
This impeccably maintained home features an exorbitant amount of wonderful features & updates. The kitchen is located centrally in the home and has high-end stainless appliances like Sub Zero and Wolf. The oversized sunroom has windows on every wall and allows for amazing amount of sunlight and is heated by the gas fireplace. The spacious family room has a newly built gas fireplace with stone surrounding, truly ads warmth is every way. There are 2 master suites, one newly built on the first floor & one on the 2nd floor, you choose, both have new/renovated baths & walk-in closets. The lower level has a large finished play space, a full bath and walk-in cedar closet. There are 3 extra spaces that can be finished if desired. The gorgeous grounds have colorful blooming plants, cobblestone apron on driveway. There is a second garage for 1 and has a potting shed as well. Plenty of room for a pool. You will appreciate the crown molding almost through-out on a retreat lot off of Main Street.
Location
State MA
County Plymouth
Zoning res
Direction MAIN STREET TO GRENADIER
Rooms
Family Room Cathedral Ceiling(s), Flooring - Hardwood
Basement Finished
Primary Bedroom Level Second
Dining Room Flooring - Hardwood, French Doors
Kitchen Closet/Cabinets - Custom Built, Flooring - Hardwood, Dining Area, Countertops - Stone/Granite/Solid, French Doors, Kitchen Island, Open Floorplan, Recessed Lighting, Stainless Steel Appliances
Interior
Interior Features Bathroom - With Shower Stall, Closet, Bathroom - Full, Bathroom - Double Vanity/Sink, Bathroom - Tiled With Shower Stall, Ceiling - Cathedral, Ceiling Fan(s), Play Room, Bathroom, Home Office, Sun Room, Mud Room
Heating Baseboard, Fireplace
Cooling Central Air
Flooring Carpet, Hardwood, Flooring - Wall to Wall Carpet, Flooring - Hardwood, Flooring - Stone/Ceramic Tile
Fireplaces Number 3
Fireplaces Type Dining Room, Family Room
Appliance Oven, Dishwasher, Refrigerator, Utility Connections for Electric Range
Laundry Laundry Closet, Flooring - Stone/Ceramic Tile, First Floor
Exterior
Exterior Feature Storage, Professional Landscaping, Sprinkler System
Garage Spaces 3.0
Utilities Available for Electric Range
Roof Type Shingle
Total Parking Spaces 12
Garage Yes
Building
Foundation Concrete Perimeter
Sewer Private Sewer
Water Public
Architectural Style Colonial
Schools
Elementary Schools South School
Middle Schools Hms
High Schools Hhs
Read Less
Want to know what your home might be worth? Contact us for a FREE valuation!

Our team is ready to help you sell your home for the highest possible price ASAP
Bought with Joanne Conway • William Raveis R.E. & Home Services
GET MORE INFORMATION




