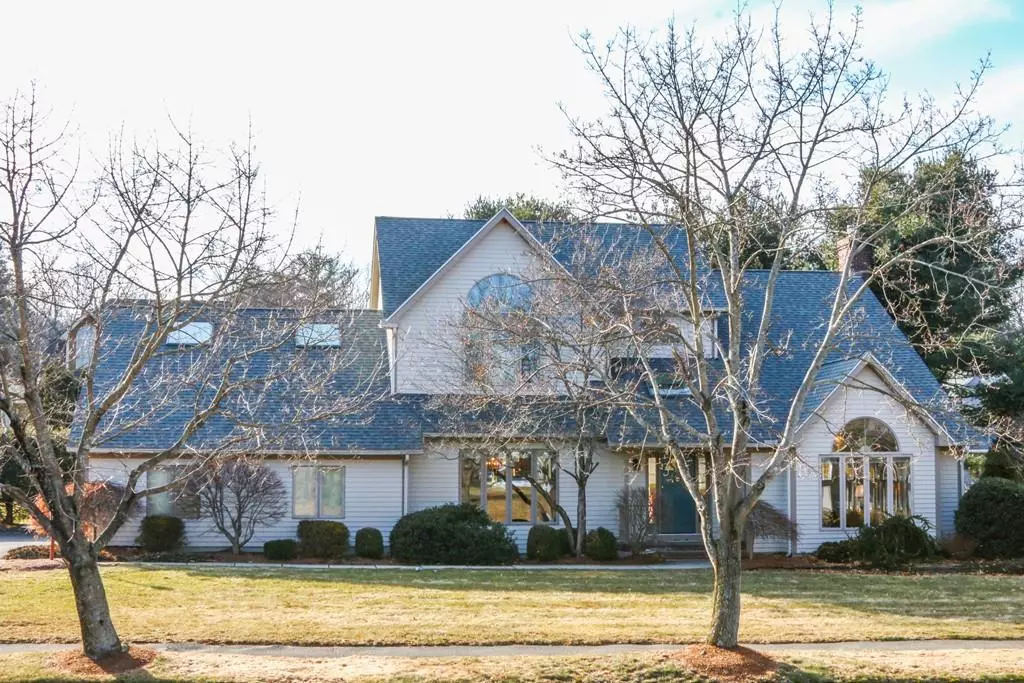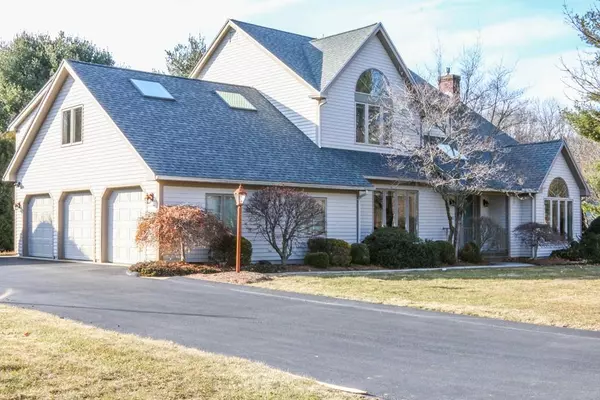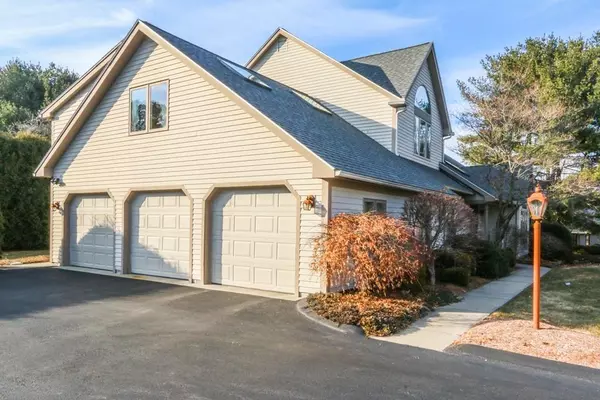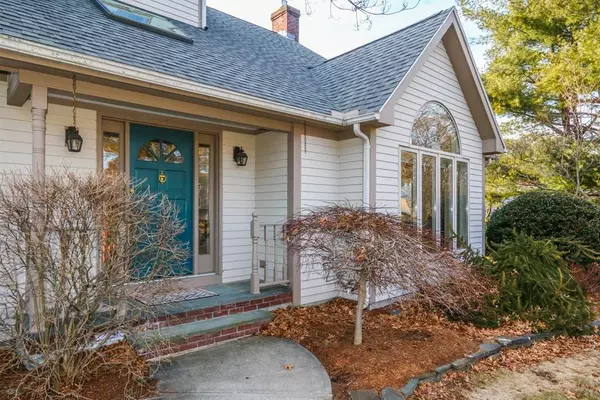$555,000
$575,000
3.5%For more information regarding the value of a property, please contact us for a free consultation.
82 Rambling Road Amherst, MA 01002
4 Beds
3.5 Baths
2,840 SqFt
Key Details
Sold Price $555,000
Property Type Single Family Home
Sub Type Single Family Residence
Listing Status Sold
Purchase Type For Sale
Square Footage 2,840 sqft
Price per Sqft $195
MLS Listing ID 72626613
Sold Date 05/26/20
Style Colonial
Bedrooms 4
Full Baths 3
Half Baths 1
Year Built 1991
Annual Tax Amount $11,190
Tax Year 2019
Lot Size 0.420 Acres
Acres 0.42
Property Description
This stunning, sun drenched 4 bed, 3.5 bath 2840 sq/ft Col built in 1991 w/ an open floor plan, vaulted/cathedral ceilings, spectacular windows, skylights & gleaming hardwood floors throughout was designed for sophisticated & comfortable living! Entertaining will be a pleasure w/ a 2 story foyer, sunken living room, formal dining rm, kitchen w/ custom cabinetry, granite island & ss appliances open to a family room w/ a gas fireplace. The 2nd level has a spacious master bedroom & master bath w/ jetted soaking tub, shower & double sink, 2 add'l bedrooms & an enormous 4th bedroom/bonus room w/bath that could also also be a 2nd master or in-law suite. Nestled in a wonderful Amherst location near Atkins & Hampshire College, this impeccable home also has a 1st floor laundry, 3 car garage w/ sink, deck, c/ air, sprinkler & c/vac systems & recent updates inc'l a new roof (2018), driveway (2015), fixtures & painting (please see att feature sheet for a detailed listing). 1 year AHS Warranty!
Location
State MA
County Hampshire
Zoning Residentia
Direction West Street to Country Corners to Rambling Road or Bay Road to Rambling Road
Rooms
Family Room Flooring - Hardwood, Deck - Exterior
Basement Full, Interior Entry, Bulkhead
Primary Bedroom Level Second
Dining Room Flooring - Hardwood
Kitchen Closet/Cabinets - Custom Built, Flooring - Hardwood, Dining Area, Countertops - Stone/Granite/Solid, Kitchen Island, Cabinets - Upgraded, Stainless Steel Appliances
Interior
Interior Features Bathroom - Full, Bathroom - With Tub & Shower, Ceiling - Vaulted, Bathroom, Foyer
Heating Baseboard, Natural Gas
Cooling Central Air
Flooring Tile, Hardwood, Flooring - Hardwood
Fireplaces Number 1
Fireplaces Type Family Room
Appliance Range, Dishwasher, Disposal, Microwave, Refrigerator, Washer, Dryer, Gas Water Heater
Laundry Closet/Cabinets - Custom Built, Flooring - Stone/Ceramic Tile, First Floor
Exterior
Exterior Feature Rain Gutters, Sprinkler System
Garage Spaces 3.0
Community Features Shopping, Pool, Tennis Court(s), Park, Walk/Jog Trails, Stable(s), Golf, Medical Facility, Conservation Area, House of Worship, Private School, Public School, University
Roof Type Shingle
Total Parking Spaces 7
Garage Yes
Building
Lot Description Level
Foundation Concrete Perimeter
Sewer Public Sewer
Water Public
Architectural Style Colonial
Schools
Elementary Schools Crocker Farm
Middle Schools Amherst Middle
High Schools Arhs
Read Less
Want to know what your home might be worth? Contact us for a FREE valuation!

Our team is ready to help you sell your home for the highest possible price ASAP
Bought with Christine Lau • 5 College REALTORS®
GET MORE INFORMATION




