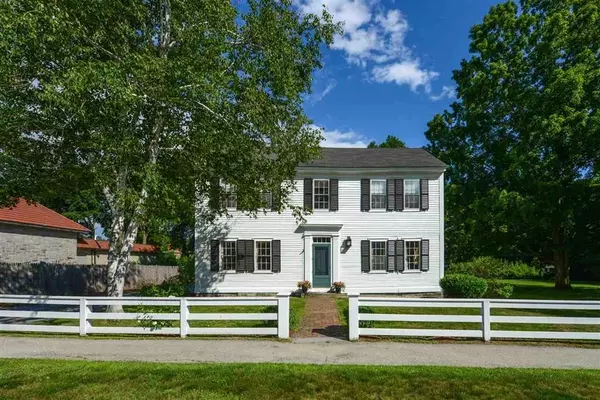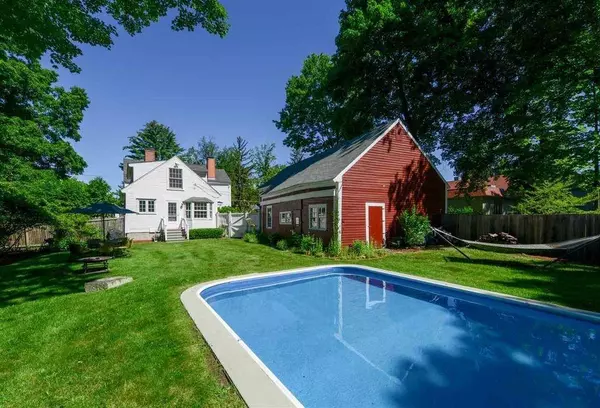$699,000
$739,900
5.5%For more information regarding the value of a property, please contact us for a free consultation.
16 Main Amherst, NH 03031
4 Beds
2.5 Baths
2,803 SqFt
Key Details
Sold Price $699,000
Property Type Single Family Home
Sub Type Single Family Residence
Listing Status Sold
Purchase Type For Sale
Square Footage 2,803 sqft
Price per Sqft $249
Subdivision Amherst Village
MLS Listing ID 72614026
Sold Date 05/29/20
Style Colonial, Antique, Farmhouse, Federal
Bedrooms 4
Full Baths 2
Half Baths 1
HOA Y/N false
Year Built 1780
Annual Tax Amount $13,237
Tax Year 2018
Property Description
Quick close possible! Situated on a rare double lot of almost an acre this immaculate Amherst Village home combines modern elegance with antique charm. High ceilings, spacious rooms, wide pine floors, crown moulding, five fireplaces, and fine architectural details in every room. Extensive restoration work has been completed, with attention to preserving the original character of this fine home, the Dickey Walker House. Chef's kitchen with farmhouse sink, granite counters, center island, Viking stove and stainless appliances, and a large picture window overlooking the pool and private backyard. Light filled living room and formal dining room with fireplace, raised paneling, built-ins and handcrafted light fixtures. Large family room with fireplace and built-ins, plus convenient office space on the main floor. Upstairs there are 3-4 bedrooms and two full baths.
Location
State NH
County Hillsborough
Zoning H
Direction GPS
Rooms
Basement Full, Interior Entry, Bulkhead, Unfinished
Primary Bedroom Level Second
Interior
Interior Features Office, Internet Available - Broadband
Heating Forced Air, Oil
Cooling None
Flooring Tile, Hardwood
Fireplaces Number 5
Appliance Range, Dishwasher, Refrigerator, Range Hood, Electric Water Heater, Utility Connections for Gas Range, Utility Connections for Electric Oven
Laundry First Floor, Washer Hookup
Exterior
Exterior Feature Sprinkler System, Fruit Trees, Garden, Stone Wall
Garage Spaces 2.0
Fence Fenced/Enclosed, Fenced
Pool In Ground, Pool - Inground Heated
Community Features Shopping, Park, Walk/Jog Trails, Public School, Sidewalks
Utilities Available for Gas Range, for Electric Oven, Washer Hookup
Roof Type Shingle
Total Parking Spaces 6
Garage Yes
Private Pool true
Building
Lot Description Cleared, Level
Foundation Granite
Sewer Private Sewer
Water Public
Architectural Style Colonial, Antique, Farmhouse, Federal
Schools
Elementary Schools Clark Wilkins
Middle Schools Amherst Middle
High Schools Souhegan High
Others
Senior Community false
Read Less
Want to know what your home might be worth? Contact us for a FREE valuation!

Our team is ready to help you sell your home for the highest possible price ASAP
Bought with Non Member • Non Member Office
GET MORE INFORMATION




