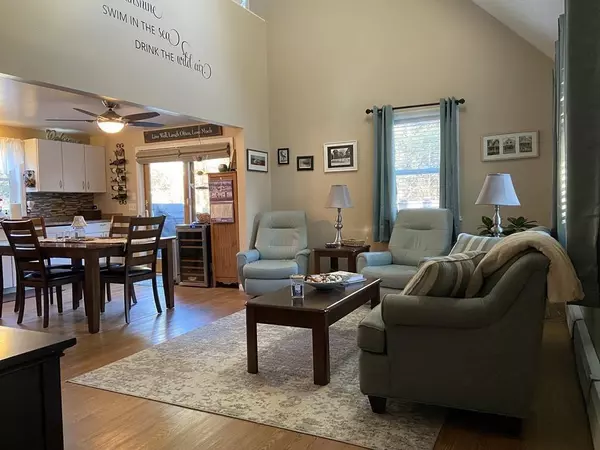$773,750
$769,000
0.6%For more information regarding the value of a property, please contact us for a free consultation.
5 Seth's Path Oak Bluffs, MA 02557
3 Beds
2 Baths
1,428 SqFt
Key Details
Sold Price $773,750
Property Type Single Family Home
Sub Type Single Family Residence
Listing Status Sold
Purchase Type For Sale
Square Footage 1,428 sqft
Price per Sqft $541
Subdivision Deer Run
MLS Listing ID 72631209
Sold Date 05/18/20
Style Cape, Saltbox
Bedrooms 3
Full Baths 2
HOA Fees $33/ann
HOA Y/N true
Year Built 1994
Annual Tax Amount $4,400
Tax Year 2020
Lot Size 0.660 Acres
Acres 0.66
Property Description
Delightful DEER RUN with an in ground POOL - This well planned centrally located setting is sure to charm! Sited on a large level lot, the sturdy salt box cape fronts a sweet cul de sac and backs to a common area pasture. Set back from the street, the fenced private pool, bluestone patio with propane fed fire pit and BBQ plus new deck make this comfortable home ideal for entertaining year 'round. Stylish and practical with 3 bedrooms and 2 bathrooms - there's also a full basement with multi-use finished spaces. Upgrades are many and on going - new Viessman heating system with on demand hot water heater, all new Andersen windows, bathroom vanities and a list of exterior improvements including new pool liner in 2018. Flowering trees, shrubs and perennial gardens are abundant in every corner of this cheerful property providing privacy as well as tastefully screening the pool area. Useful pool house and shed makes seasonal storage easy. The wait is over - come see this outstanding value!
Location
State MA
County Dukes
Zoning RES
Direction Deer Run North, take Deer Run Road to Seth's Path on right. #5 is second house on right.
Rooms
Basement Full, Partially Finished, Interior Entry, Bulkhead, Concrete
Interior
Heating Baseboard, Propane
Cooling None
Appliance Range, Dishwasher, Refrigerator, Freezer, Washer, Dryer, Propane Water Heater, Tank Water Heaterless
Exterior
Waterfront Description Beach Front, 1 to 2 Mile To Beach
Total Parking Spaces 5
Garage No
Building
Lot Description Level
Foundation Concrete Perimeter
Sewer Private Sewer
Water Public
Architectural Style Cape, Saltbox
Read Less
Want to know what your home might be worth? Contact us for a FREE valuation!

Our team is ready to help you sell your home for the highest possible price ASAP
Bought with Robin Perschel • Karen M. Overtoom R.E.
GET MORE INFORMATION




