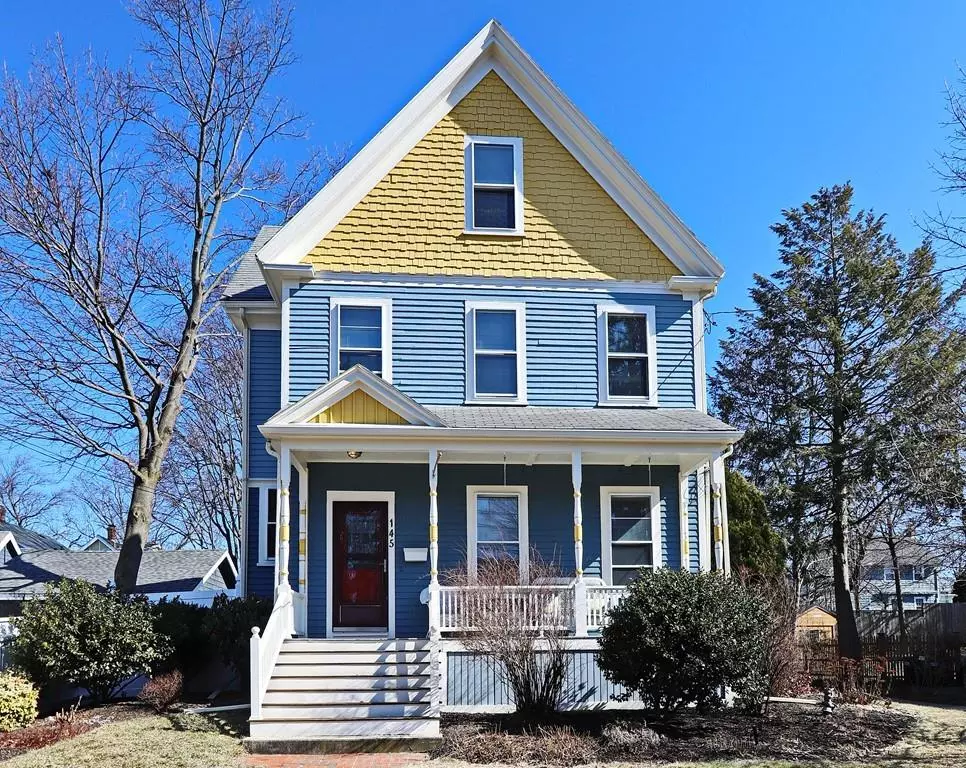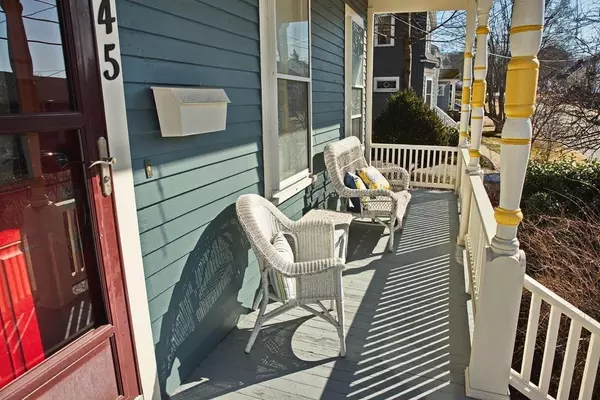$768,000
$699,900
9.7%For more information regarding the value of a property, please contact us for a free consultation.
145 Whitman Avenue Melrose, MA 02176
5 Beds
1.5 Baths
1,975 SqFt
Key Details
Sold Price $768,000
Property Type Single Family Home
Sub Type Single Family Residence
Listing Status Sold
Purchase Type For Sale
Square Footage 1,975 sqft
Price per Sqft $388
Subdivision East Side
MLS Listing ID 72624121
Sold Date 04/30/20
Style Victorian
Bedrooms 5
Full Baths 1
Half Baths 1
HOA Y/N false
Year Built 1900
Annual Tax Amount $7,266
Tax Year 2020
Lot Size 7,840 Sqft
Acres 0.18
Property Description
Beautiful Victorian home in desired East side neighborhood near the Common. Large front porch where you can enjoy your morning coffee. Step inside to welcoming entrance foyer with pretty staircase. Spacious bright kitchen is a cook's dream, ready for you to cook your favorite meals. Custom made maple cabinets, full size fridge and freezer, & great counter space. Entertainment sized dining room, 1/2 bath and mudroom complete the 1st floor, 2nd floor has 4 bedrooms & full bath; one bedroom and bonus room both with walk in closets on the 3rd fl round out this sweet home! Cumaru hardwood floor throughout 1st floor. Escape to the expansive back deck overlooking a fenced in yard with tranquil Goldfish pond and beautiful mature gardens. Perfect for summer gathering with your family and friends. Easy access to major highways, public transportation, and downtown Melrose from this convenient location. See additional detail sheet!
Location
State MA
County Middlesex
Zoning URA
Direction Lebanon street to Grove street to Whitman avenue
Rooms
Basement Full, Interior Entry, Bulkhead, Sump Pump, Concrete, Unfinished
Primary Bedroom Level Second
Dining Room Ceiling Fan(s), Flooring - Hardwood
Kitchen Ceiling Fan(s), Closet/Cabinets - Custom Built, Flooring - Hardwood, Dining Area, Countertops - Stone/Granite/Solid, Stainless Steel Appliances
Interior
Interior Features Closet - Walk-in, Mud Room, Bonus Room
Heating Baseboard, Natural Gas
Cooling Window Unit(s), Wall Unit(s)
Flooring Wood, Tile, Hardwood
Fireplaces Number 1
Fireplaces Type Dining Room
Appliance Range, Dishwasher, Disposal, Microwave, Refrigerator, Freezer, Washer, Dryer, Freezer - Upright, Utility Connections for Gas Range, Utility Connections for Gas Oven, Utility Connections for Gas Dryer
Laundry Gas Dryer Hookup, Washer Hookup, In Basement
Exterior
Exterior Feature Garden
Fence Fenced/Enclosed, Fenced
Community Features Public Transportation, Shopping, Pool, Tennis Court(s), Park, Walk/Jog Trails, Golf, Medical Facility, Laundromat, Bike Path, Highway Access, House of Worship, Private School, Public School, T-Station
Utilities Available for Gas Range, for Gas Oven, for Gas Dryer, Washer Hookup
Roof Type Shingle
Total Parking Spaces 3
Garage Yes
Building
Lot Description Gentle Sloping, Level
Foundation Stone, Brick/Mortar
Sewer Public Sewer
Water Public
Architectural Style Victorian
Schools
Elementary Schools Apply
Middle Schools Mvmms
High Schools Mhs
Others
Senior Community false
Read Less
Want to know what your home might be worth? Contact us for a FREE valuation!

Our team is ready to help you sell your home for the highest possible price ASAP
Bought with Alexander Zedros • Century 21 Sexton & Donohue
GET MORE INFORMATION




