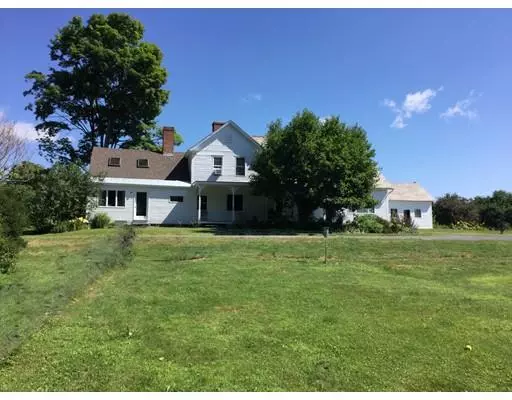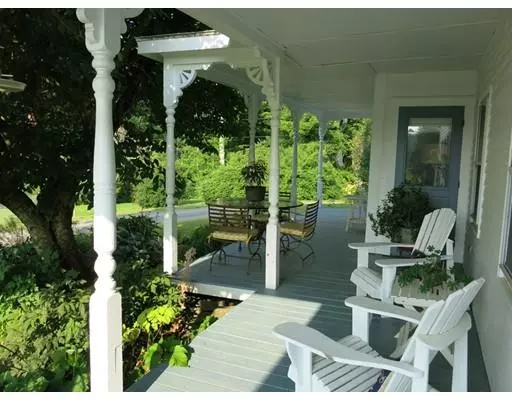$560,000
$585,000
4.3%For more information regarding the value of a property, please contact us for a free consultation.
770 Watson Spruce Corner Rd Ashfield, MA 01330
4 Beds
3.5 Baths
3,334 SqFt
Key Details
Sold Price $560,000
Property Type Single Family Home
Sub Type Single Family Residence
Listing Status Sold
Purchase Type For Sale
Square Footage 3,334 sqft
Price per Sqft $167
MLS Listing ID 72486786
Sold Date 04/10/20
Style Colonial
Bedrooms 4
Full Baths 3
Half Baths 1
Year Built 1805
Annual Tax Amount $5,610
Tax Year 2018
Lot Size 32.000 Acres
Acres 32.0
Property Description
Great Southern exposure + VIEWS in this 1800's spacious farmhouse with six fireplaces, sitting on 32 beautiful acres with about 18-20 acres open. Beautiful garden under the magnolia tree that shades the spacious front porch, plus the fenced vegetable garden surrounded by perennials made this property a highlight of the most recent Franklin County Land Trust garden tour This antique home has many original features intact. Almost every window looks out onto a pastoral view. First floor bedroom with charming fireplace & bath. Beamed large second bedroom & private bath on first floor with massive original stone fireplace could be an in-law apt. 2 of the upstairs bedrooms have fireplaces with beautiful paneling. Spacious sunny kitchen with tile floors looks out onto the gorgeous long distance view. Run in shed & stall for your horses or other animals + another small building for storing hay & tack. If you are looking for that quintessential New England farmstead, look no further.
Location
State MA
County Franklin
Zoning res-agri
Direction Rt 116,to Watson Spruce,see signs for South Face farm
Rooms
Basement Full, Interior Entry
Primary Bedroom Level Second
Dining Room Flooring - Hardwood
Kitchen Wood / Coal / Pellet Stove
Interior
Heating Baseboard, Propane, Wood
Cooling None
Flooring Wood, Tile
Fireplaces Number 6
Fireplaces Type Dining Room, Living Room, Master Bedroom, Bedroom
Appliance Range, Dishwasher, Refrigerator, Freezer, Washer, Dryer, Electric Water Heater, Tank Water Heater, Utility Connections for Electric Range, Utility Connections for Electric Dryer
Laundry First Floor
Exterior
Exterior Feature Storage, Fruit Trees, Garden, Horses Permitted, Stone Wall
Garage Spaces 1.0
Utilities Available for Electric Range, for Electric Dryer
Roof Type Shingle, Slate
Total Parking Spaces 8
Garage Yes
Building
Lot Description Cleared, Farm, Other
Foundation Stone
Sewer Private Sewer
Water Private
Architectural Style Colonial
Schools
Elementary Schools Sanderson
Middle Schools Mohawk Regional
High Schools Mohawk Regional
Read Less
Want to know what your home might be worth? Contact us for a FREE valuation!

Our team is ready to help you sell your home for the highest possible price ASAP
Bought with Julie B. Held • Maple and Main Realty, LLC
GET MORE INFORMATION




