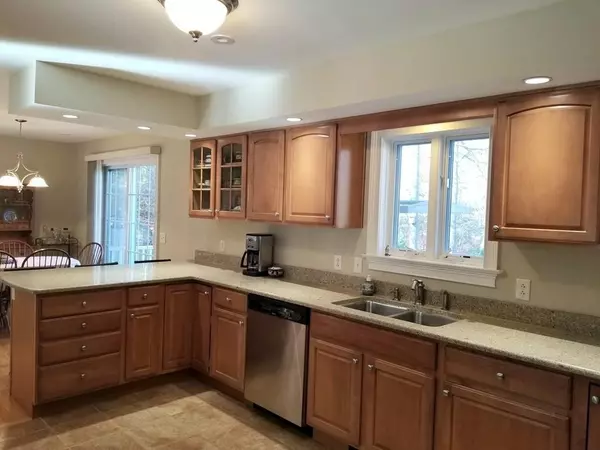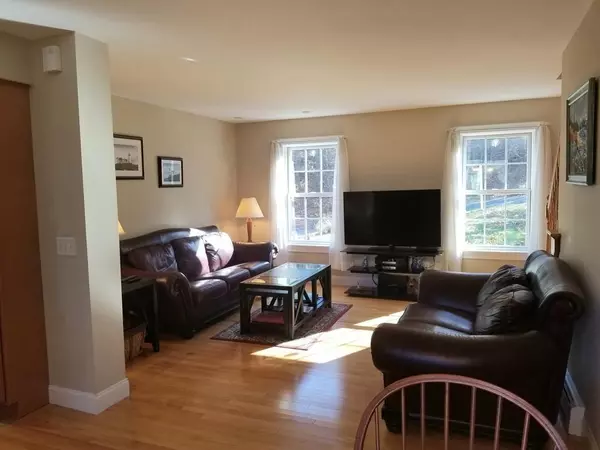$437,000
$459,000
4.8%For more information regarding the value of a property, please contact us for a free consultation.
2 Easting Bourne, MA 02532
3 Beds
2.5 Baths
2,409 SqFt
Key Details
Sold Price $437,000
Property Type Single Family Home
Sub Type Single Family Residence
Listing Status Sold
Purchase Type For Sale
Square Footage 2,409 sqft
Price per Sqft $181
Subdivision Bourne Settlement
MLS Listing ID 72594667
Sold Date 03/19/20
Style Cape
Bedrooms 3
Full Baths 2
Half Baths 1
Year Built 2007
Tax Year 2019
Lot Size 0.500 Acres
Acres 0.5
Property Description
Welcome Home. This Custom Built Cape will check ALL of your boxes! Gorgeous Well Appointed Kitchen with Granite Counters, Breakfast Bar, and Stainless Steel Appliances, Gleaming Hardwood Floors, First Floor Master Suite with Full Bath with Walk In Shower, State of the Art Heating System, Central Air, Whole House Generator, Two Car Heated Garage with Bonus Room, Professional Landscaping, Over-sized Trek Deck with Awning, Out Door Shower, Irrigation, Gas Fireplace, 2 x 6 Construction, Two Front to Back Bedrooms, 2.5 Baths, Home Office, Recessed Lighting Throughout, Gorgeous Interior Trim, Covered Front Porch, Skylight, Maintenance/Paint Free Exterior Siding and Trim, Architectural Shingle Asphalt Roof, Great Basement.... This is the one you have been looking for! Move Right IN! The Pictures Do Not Do Justice to this Move In Ready Cape with First Floor Living. Close to Cape Cod Canal for Bike Riding, Walking the Dog, Fishing, ..
Location
State MA
County Barnstable
Area Bourne (Village)
Zoning R1
Direction Scenic Highway to Long BOat to Easting. HOuse on Corner.
Rooms
Basement Full, Interior Entry, Bulkhead, Concrete
Primary Bedroom Level Main
Interior
Heating Central, Baseboard, Oil
Cooling Central Air
Flooring Wood, Tile, Carpet
Fireplaces Number 1
Appliance Range, Microwave, Refrigerator, Electric Water Heater, Utility Connections for Electric Range
Exterior
Exterior Feature Rain Gutters, Storage, Professional Landscaping, Sprinkler System, Outdoor Shower, Stone Wall
Garage Spaces 2.0
Community Features Shopping, Walk/Jog Trails, Medical Facility, Laundromat, Bike Path, Conservation Area, Highway Access, House of Worship, Public School
Utilities Available for Electric Range
Waterfront Description Beach Front, Ocean, 1 to 2 Mile To Beach, Beach Ownership(Public)
Roof Type Shingle
Total Parking Spaces 6
Garage Yes
Building
Lot Description Corner Lot, Gentle Sloping, Level
Foundation Concrete Perimeter
Sewer Private Sewer
Water Public
Architectural Style Cape
Schools
Elementary Schools Bourne Intermed
Middle Schools Bourne Middle
High Schools Bourne High
Others
Senior Community false
Acceptable Financing Other (See Remarks)
Listing Terms Other (See Remarks)
Read Less
Want to know what your home might be worth? Contact us for a FREE valuation!

Our team is ready to help you sell your home for the highest possible price ASAP
Bought with Mark Toomy • Expert Agents Realty, LLC
GET MORE INFORMATION




