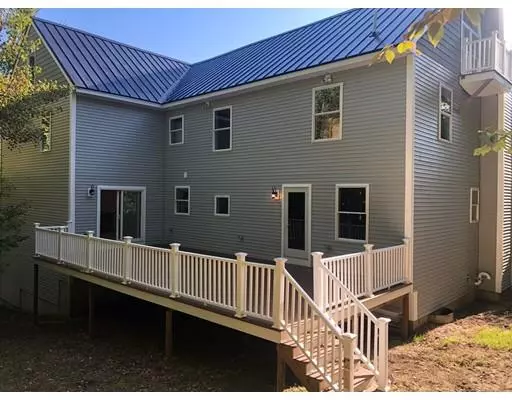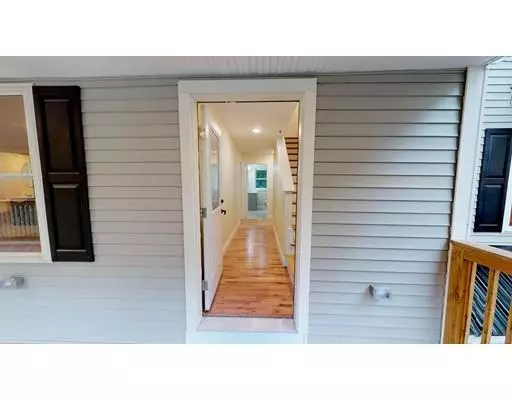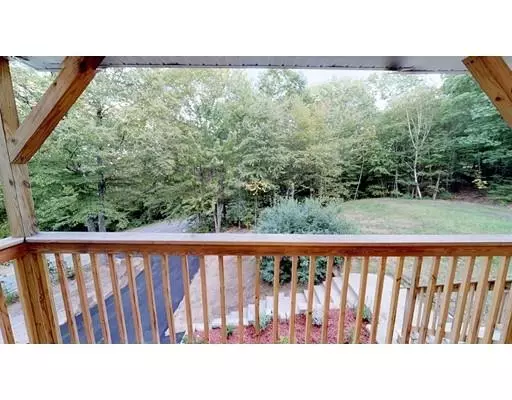$425,000
$439,000
3.2%For more information regarding the value of a property, please contact us for a free consultation.
561 Black Brook Rd Goffstown, NH 03045
4 Beds
3.5 Baths
5,233 SqFt
Key Details
Sold Price $425,000
Property Type Single Family Home
Sub Type Single Family Residence
Listing Status Sold
Purchase Type For Sale
Square Footage 5,233 sqft
Price per Sqft $81
MLS Listing ID 72599734
Sold Date 03/13/20
Style Colonial
Bedrooms 4
Full Baths 3
Half Baths 1
HOA Y/N false
Year Built 1990
Annual Tax Amount $4,821
Tax Year 2018
Lot Size 2.670 Acres
Acres 2.67
Property Description
If you need space, this is the place! Completely rebuilt from the foundation up, this 3,600 SF, 4 Bedroom, 3-1/2 Bath that includes a Full In-Law Suite has room for everybody, and great for entertaining. In-Law (w/ dedicated Electric Meter) has a Full Kitchen/Dining that is great for any relative, to the huge open concept main house Kitchen/Dining/Living Room that has direct access to the 16' x 32' Deck. When it's time to wind down, head upstairs to your master bedroom suite with plenty of closet space and full bath, or hang out in the 16' x 23' family room with views in the distance. Bedrooms #2 and #3 have access to the third full bathroom in the house as well. If this wasn't enough, you can head up to the third floor that has half of the floor finished with a 17' x 33' bonus room, and the other half 35' x 23' is unfinished that can be used as storage, or finish it for even more value and space. Brand new Maple Hardwood Stairs, New Septic System and Leach Field, New Radiant Heating
Location
State NH
County Hillsborough
Zoning A
Direction I 293 Concord/Goffstown Road - Front Street - Dunbarton Road - Black Brook Road
Rooms
Family Room Flooring - Hardwood
Basement Full, Walk-Out Access, Interior Entry, Garage Access
Primary Bedroom Level Second
Kitchen Flooring - Hardwood
Interior
Interior Features Ceiling Fan(s), Dining Area, Countertops - Stone/Granite/Solid, Kitchen Island, High Speed Internet Hookup, Open Floorplan, Bonus Room, Loft
Heating Radiant, Propane
Cooling None
Flooring Wood, Tile, Flooring - Hardwood
Appliance Range, Dishwasher, Refrigerator, Propane Water Heater, Utility Connections for Electric Range
Laundry Flooring - Hardwood, First Floor, Washer Hookup
Exterior
Exterior Feature Balcony, Rain Gutters
Garage Spaces 2.0
Community Features Shopping, Walk/Jog Trails, Medical Facility, Conservation Area, Highway Access, House of Worship, Public School
Utilities Available for Electric Range, Washer Hookup
View Y/N Yes
View Scenic View(s)
Roof Type Metal
Total Parking Spaces 4
Garage Yes
Building
Lot Description Wooded
Foundation Concrete Perimeter
Sewer Private Sewer
Water Private
Architectural Style Colonial
Schools
Elementary Schools Sau #19
Middle Schools Sau #19
High Schools Goffstown Hs
Others
Senior Community false
Acceptable Financing Contract
Listing Terms Contract
Read Less
Want to know what your home might be worth? Contact us for a FREE valuation!

Our team is ready to help you sell your home for the highest possible price ASAP
Bought with Patricia Boksanski • Keller Williams Realty Metropolitan
GET MORE INFORMATION




