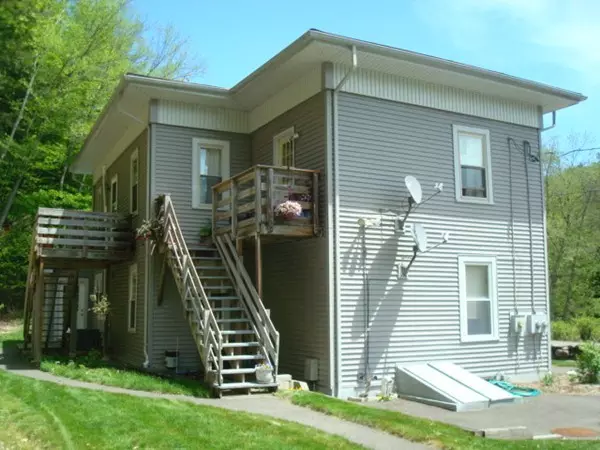$164,000
$179,900
8.8%For more information regarding the value of a property, please contact us for a free consultation.
84 Berkshire Trl Cummington, MA 01026
4 Beds
2 Baths
2,134 SqFt
Key Details
Sold Price $164,000
Property Type Multi-Family
Sub Type 2 Family - 2 Units Up/Down
Listing Status Sold
Purchase Type For Sale
Square Footage 2,134 sqft
Price per Sqft $76
MLS Listing ID 72403795
Sold Date 02/28/20
Bedrooms 4
Full Baths 2
Year Built 1886
Annual Tax Amount $2,491
Tax Year 2018
Lot Size 1.400 Acres
Acres 1.4
Property Description
Perfect for the owner occupant or investor. Great rental history! Present owner has made this one sparkle structurally, mechanically and cosmetically. One of the most appealing, best renovated multi-family properties in the hilltowns! Updated heating & electrical systems, rubber & metal roofs, vinyl siding, added insulation, replacement windows, newer septic system, recent landscaping work and paved driveways. The first floor was thoughtfully renovated to retain attractive original features such as built in cabinetry, doors, windows and trim. This unit includes a handy mud room/workshop and front porch for sitting and watching the world go by. Upstairs feels new, with attractive kitchen cabinetry, stainless steel appliances and large updated bath. This unit offers lots of light, views/sounds of the Swift River across the street, central AC, & private deck off the back for outside enjoyment. Both units share a convenient laundry room located on the first floor.
Location
State MA
County Hampshire
Zoning V
Direction Berkshire Trail is Route 9 near the Goshen town line.
Rooms
Basement Full, Bulkhead, Sump Pump, Concrete
Interior
Interior Features Unit 1(Ceiling Fans, Bathroom With Tub & Shower), Unit 2(Ceiling Fans), Unit 1 Rooms(Living Room, Kitchen, Mudroom), Unit 2 Rooms(Living Room, Kitchen, Mudroom)
Heating Unit 1(Hot Water Baseboard), Unit 2(Hot Water Baseboard)
Cooling Unit 2(Central Air)
Flooring Wood, Vinyl, Carpet, Unit 1(undefined), Unit 2(Wood Flooring, Wall to Wall Carpet)
Appliance Washer, Dryer, Unit 1(Range, Refrigerator, Washer, Dryer), Unit 2(Range, Dishwasher, Refrigerator, Washer, Dryer), Propane Water Heater
Laundry Laundry Room, Unit 1 Laundry Room, Unit 2 Laundry Room
Exterior
Exterior Feature Garden, Stone Wall
Community Features Conservation Area, Highway Access
Roof Type Rubber, Metal
Total Parking Spaces 7
Garage No
Building
Story 3
Foundation Concrete Perimeter, Stone
Sewer Private Sewer
Water Private
Others
Senior Community false
Read Less
Want to know what your home might be worth? Contact us for a FREE valuation!

Our team is ready to help you sell your home for the highest possible price ASAP
Bought with Kathleen Borawski • Borawski Real Estate
GET MORE INFORMATION




