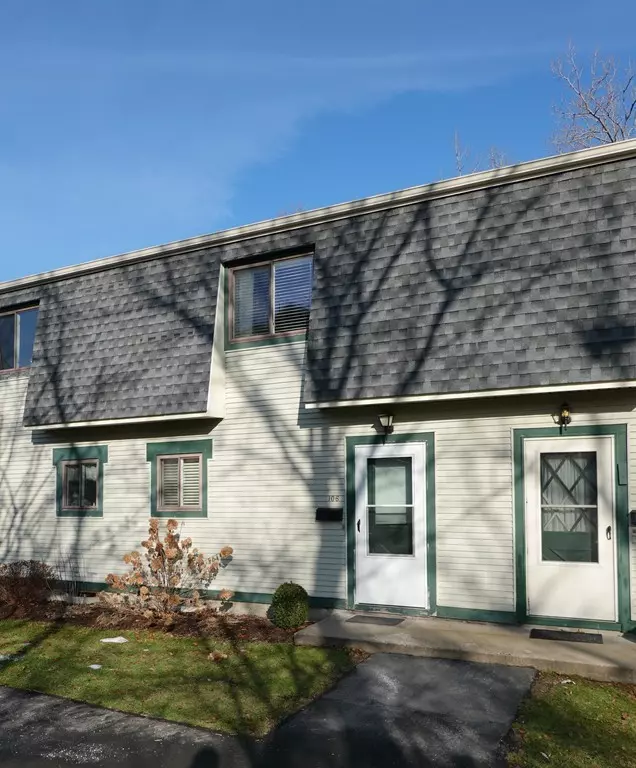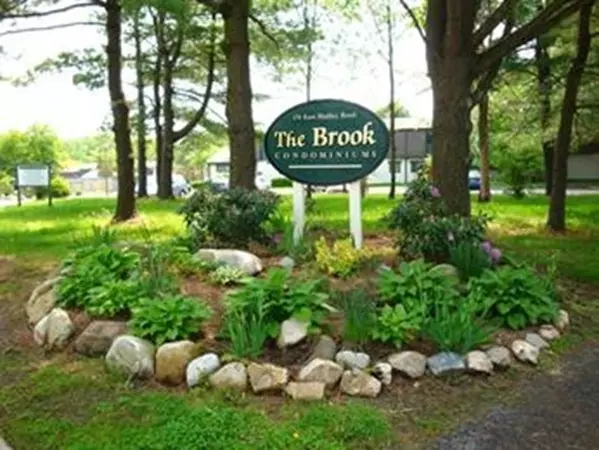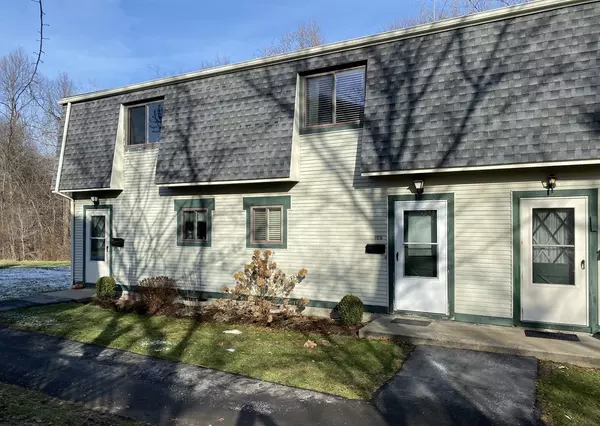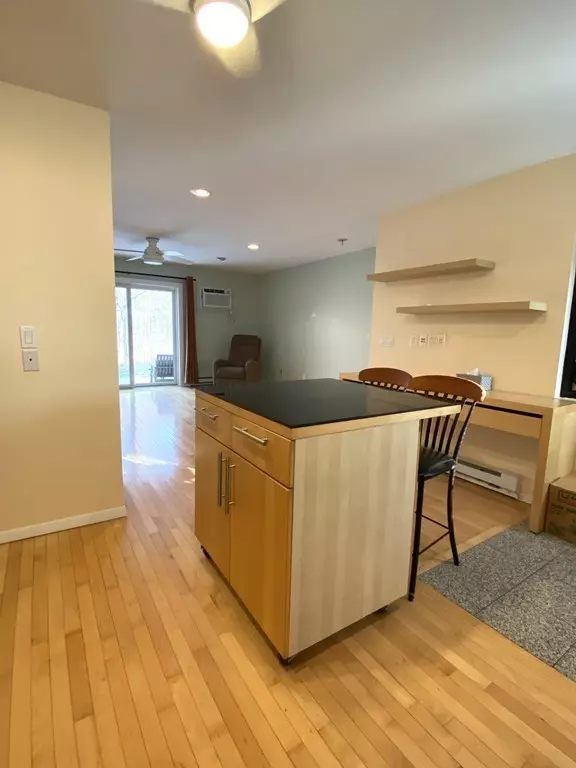$172,500
$176,500
2.3%For more information regarding the value of a property, please contact us for a free consultation.
170 E Hadley Rd #106 Amherst, MA 01002
2 Beds
1.5 Baths
1,008 SqFt
Key Details
Sold Price $172,500
Property Type Condo
Sub Type Condominium
Listing Status Sold
Purchase Type For Sale
Square Footage 1,008 sqft
Price per Sqft $171
MLS Listing ID 72600922
Sold Date 01/31/20
Bedrooms 2
Full Baths 1
Half Baths 1
HOA Fees $324/mo
HOA Y/N true
Year Built 1970
Annual Tax Amount $2,583
Tax Year 2019
Lot Size 7,175 Sqft
Acres 0.16
Property Description
This townhouse at The Brook is special and unique & on the PVTA bus to Amherst Center & UMASS. Totally renovated in 2007, contemporary 2 bedroom, 1.5 bath condo touts hardwood maple floors on both levels; modern kitchen (maple cabinetry, granite counter on island with overhead lighting & fan; new Bosch dishwasher + disposal); replacement windows & newer slider to enclosed, wood deck, facing woodlands. Remodeled 1.5 bathrooms feature new fixtures, including vanities & shower/tub in main bath, plus beautifully tiled floor & shower walls. Main bedroom sports maple floors & built-in maple closets with both sconce and recessed overhead lighting. The condo was' re-wired with added insulation and soundproofing' in 2007, so owner enjoys plethora of lights and ceiling fans w/ lights in each bedroom, kitchen & living room. The built-in stereo system should be operative (but current owners did not use it); volume controls in each room. Will you be the lucky buyer?!
Location
State MA
County Hampshire
Zoning res cluste
Direction Route 116 South?West St., right onto East Hadley Rd, left into access road to The Brook
Rooms
Primary Bedroom Level Second
Kitchen Flooring - Hardwood, Dining Area, Countertops - Stone/Granite/Solid, Kitchen Island, Cabinets - Upgraded, Exterior Access, Recessed Lighting, Remodeled, Lighting - Pendant
Interior
Interior Features Internet Available - Broadband
Heating Electric Baseboard, Electric
Cooling Wall Unit(s)
Flooring Tile, Hardwood
Appliance Range, Dishwasher, Disposal, Microwave, Refrigerator, Washer, Dryer, Electric Water Heater, Tank Water Heater, Utility Connections for Electric Range, Utility Connections for Electric Dryer
Laundry Electric Dryer Hookup, Washer Hookup, In Basement
Exterior
Exterior Feature Rain Gutters
Fence Security
Pool Association, In Ground
Community Features Public Transportation, Pool, Walk/Jog Trails, Conservation Area, Public School, University
Utilities Available for Electric Range, for Electric Dryer, Washer Hookup
Roof Type Shingle
Total Parking Spaces 2
Garage No
Building
Story 3
Sewer Public Sewer
Water Public
Schools
Elementary Schools Crocker Farm
Middle Schools Amherst Reg Ms
High Schools Amherst Reg Hs
Others
Pets Allowed Breed Restrictions
Senior Community false
Read Less
Want to know what your home might be worth? Contact us for a FREE valuation!

Our team is ready to help you sell your home for the highest possible price ASAP
Bought with Sally Malsch • 5 College REALTORS®
GET MORE INFORMATION




