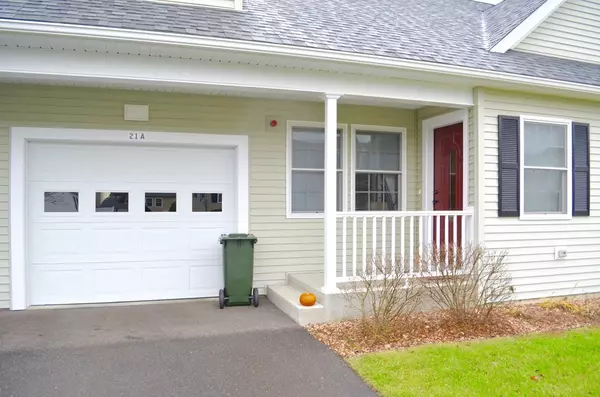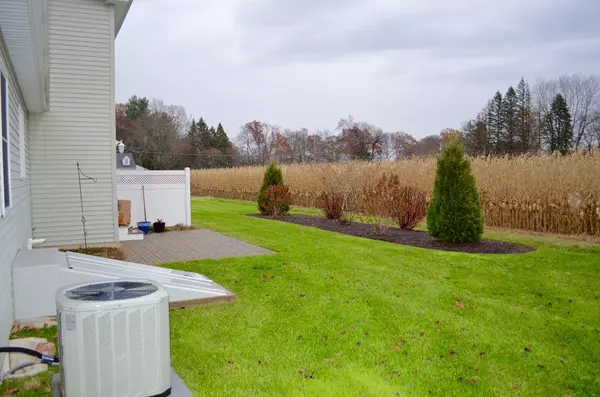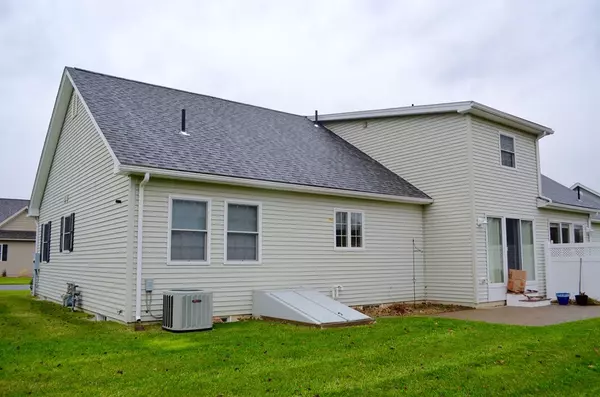$340,000
$350,000
2.9%For more information regarding the value of a property, please contact us for a free consultation.
115 Elm St #21A Hatfield, MA 01038
3 Beds
2 Baths
1,566 SqFt
Key Details
Sold Price $340,000
Property Type Condo
Sub Type Condominium
Listing Status Sold
Purchase Type For Sale
Square Footage 1,566 sqft
Price per Sqft $217
MLS Listing ID 72590219
Sold Date 01/28/20
Bedrooms 3
Full Baths 2
HOA Fees $250
HOA Y/N true
Year Built 2013
Annual Tax Amount $4,014
Tax Year 2019
Lot Size 1,002 Sqft
Acres 0.02
Property Description
Hatfield - Welcome home. This wonderful young three bedroom condo offers tons of space and an open floor plan. Forget about taking care of the lawn and shrubs. No more shoveling snow. That's correct, everything is taken care of for you. The outdoor space offers a private patio and pastoral views of local farms and hillsides. The first floor offers the Master Suite and an additional Bedroom, Living Room, Dining Room, Kitchen and four season Sunroom. There is a third bedroom and full bath on the second floor offering a private space for guests to stay. The open floor plan will make it easy to entertain a crowd if you desire. The hardwood floors are in beautiful condition. Everything in this home has been maintained in tip top condition. The basement is wide open and offers a great space to store your patio furniture and other outdoor items during the off season. This country location offers a great place to unwind while being a short trip to the center of Northampton and major routes.
Location
State MA
County Hampshire
Zoning Res
Direction Route 5 or 91 to Elm Street in Hatfield. Then follow Elm Street to 115 \"Hatfield Village\".
Rooms
Primary Bedroom Level First
Dining Room Cathedral Ceiling(s), Flooring - Hardwood
Kitchen Flooring - Stone/Ceramic Tile, Countertops - Stone/Granite/Solid, Open Floorplan, Recessed Lighting
Interior
Interior Features Slider, Sun Room, Foyer
Heating Forced Air, Natural Gas
Cooling Central Air
Flooring Flooring - Hardwood
Appliance Range, Dishwasher, Disposal, Microwave, Refrigerator, Gas Water Heater, Tank Water Heater, Utility Connections for Gas Range, Utility Connections for Electric Dryer
Laundry First Floor, In Unit, Washer Hookup
Exterior
Exterior Feature Rain Gutters, Professional Landscaping, Sprinkler System
Garage Spaces 1.0
Community Features Public Transportation, Shopping, Park, Walk/Jog Trails, Conservation Area, Adult Community
Utilities Available for Gas Range, for Electric Dryer, Washer Hookup
Roof Type Shingle
Total Parking Spaces 2
Garage Yes
Building
Story 2
Sewer Public Sewer
Water Public
Others
Senior Community true
Read Less
Want to know what your home might be worth? Contact us for a FREE valuation!

Our team is ready to help you sell your home for the highest possible price ASAP
Bought with Tess Coburn-Salem • Goggins Real Estate, Inc.
GET MORE INFORMATION




