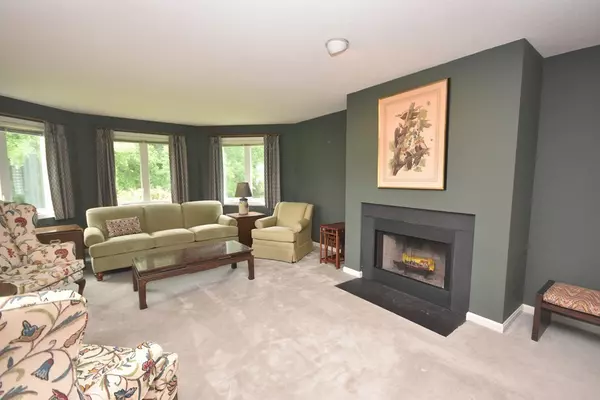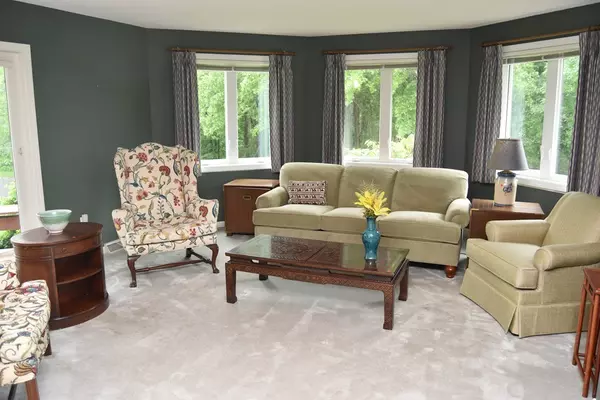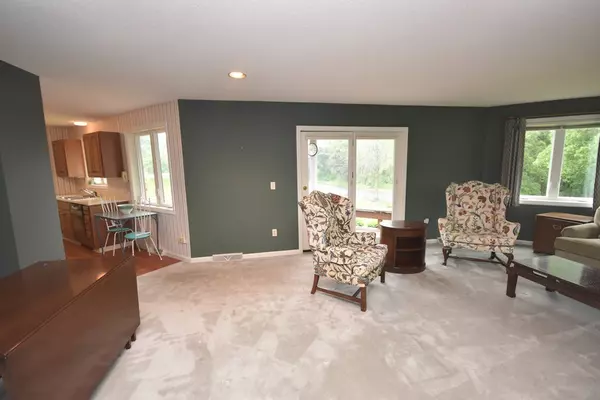$375,000
$380,000
1.3%For more information regarding the value of a property, please contact us for a free consultation.
2 Mcintosh Drive #2 Amherst, MA 01002
3 Beds
2 Baths
1,764 SqFt
Key Details
Sold Price $375,000
Property Type Condo
Sub Type Condominium
Listing Status Sold
Purchase Type For Sale
Square Footage 1,764 sqft
Price per Sqft $212
MLS Listing ID 72520092
Sold Date 01/31/20
Bedrooms 3
Full Baths 2
HOA Fees $583/mo
HOA Y/N true
Year Built 1987
Annual Tax Amount $7,142
Tax Year 2020
Lot Size 0.270 Acres
Acres 0.27
Property Description
ATTENTION One floor living in a lovely South Amherst condo community. This is a 3 bedroom, 2 bath; half of a duplex situated very attractively in the complex with an attached 2-car garage. A tiled entry hall leads to a spacious living room which opens out to a covered deck & has a wood-burning fireplace with room for dining if one chooses. The kitchen has newer appliances, a tile floor & space for a small breakfast table. Through the kitchen passing the utility area, one enters a large room presently used for a formal dining room, but can have other uses. The Master Bedroom has its own bath and a second bath serves the rest of the household. The third bedroom is presently set up as an office/TV room. There is a real versatility to this condo. One may wish to do some updating & then again, move in & enjoy life. Atkins Market & Highway connections are two very big perks!!
Location
State MA
County Hampshire
Area South Amherst
Zoning Res
Direction Rt 116 South Bay Rd to Rambling Rd to McIntosh
Rooms
Primary Bedroom Level First
Dining Room Flooring - Hardwood
Kitchen Flooring - Stone/Ceramic Tile, Dining Area, Countertops - Paper Based
Interior
Interior Features Entry Hall
Heating Central, Natural Gas, Individual
Cooling Central Air, Individual
Flooring Tile, Carpet, Hardwood, Flooring - Stone/Ceramic Tile
Fireplaces Number 1
Fireplaces Type Living Room
Appliance Range, Dishwasher, Disposal, Microwave, Washer, Dryer, ENERGY STAR Qualified Refrigerator, Gas Water Heater, Tank Water Heater, Plumbed For Ice Maker, Utility Connections for Electric Range, Utility Connections for Electric Oven, Utility Connections for Electric Dryer
Laundry Electric Dryer Hookup, Washer Hookup, First Floor, In Unit
Exterior
Garage Spaces 2.0
Community Features Shopping, Walk/Jog Trails, Bike Path, Conservation Area, Highway Access, Private School, Public School, University
Utilities Available for Electric Range, for Electric Oven, for Electric Dryer, Washer Hookup, Icemaker Connection
Roof Type Shingle
Total Parking Spaces 3
Garage Yes
Building
Story 1
Sewer Public Sewer
Water Public
Schools
Elementary Schools Crocker Farm
Middle Schools Arms
High Schools Arhs
Others
Pets Allowed Breed Restrictions
Senior Community false
Read Less
Want to know what your home might be worth? Contact us for a FREE valuation!

Our team is ready to help you sell your home for the highest possible price ASAP
Bought with Sally Malsch • 5 College REALTORS®
GET MORE INFORMATION




