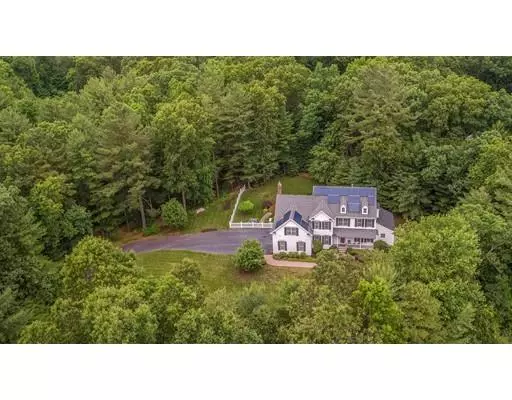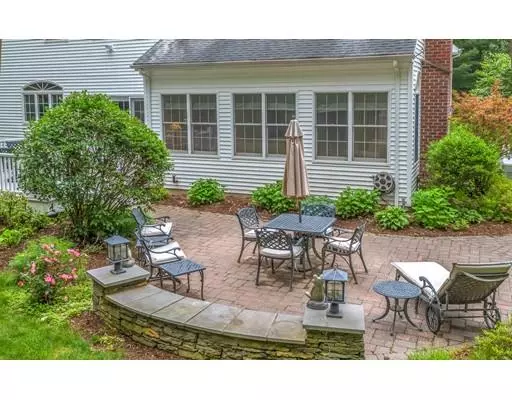$570,000
$595,000
4.2%For more information regarding the value of a property, please contact us for a free consultation.
2 Percheron Ellington, CT 06029
4 Beds
3.5 Baths
3,372 SqFt
Key Details
Sold Price $570,000
Property Type Single Family Home
Sub Type Single Family Residence
Listing Status Sold
Purchase Type For Sale
Square Footage 3,372 sqft
Price per Sqft $169
MLS Listing ID 72543579
Sold Date 12/18/19
Style Colonial
Bedrooms 4
Full Baths 3
Half Baths 1
HOA Y/N false
Year Built 2006
Annual Tax Amount $11,792
Tax Year 2018
Property Description
Ellington Estate home on 2.70 private acres on culdesac. Top quality kitchen appliances, central vacuum and granite counters. This home is set up for either oil or gas heat for efficiency but presently Propane gas with 3 propane gas fireplaces. Master suite with 2 large walk-in custom closets. Automatic 2,000 kw self start Generac generator and newer 1,000 gallon propane tank and twin 275 gallon oil tanks. Oversized 3 car garage w/custom built cabinets, counters, lighting, custom flooring, and sink. Separate storage area. The professionally landscaped property has fruit trees, paver patio and walkway, Trex deck, irrigation system, Solar panels for added fuel efficiency, a fenced in rear yard and more. Seller has spent over $100,000. in improvements the last 3 years. Car enthusiasts, this property is for you!
Location
State CT
County Tolland
Zoning A
Direction Use GPS
Rooms
Family Room Skylight, Cathedral Ceiling(s), Vaulted Ceiling(s), Flooring - Hardwood
Basement Full, Bulkhead
Primary Bedroom Level Second
Dining Room Cathedral Ceiling(s), Flooring - Hardwood
Kitchen Cathedral Ceiling(s), Flooring - Hardwood, Countertops - Stone/Granite/Solid, Kitchen Island, Breakfast Bar / Nook
Interior
Interior Features Entrance Foyer, Central Vacuum
Heating Forced Air, Oil, Propane, Active Solar
Cooling Central Air
Flooring Tile, Hardwood
Fireplaces Number 2
Fireplaces Type Family Room, Living Room, Master Bedroom
Appliance Oven, Dishwasher, Disposal, Microwave, Refrigerator, Washer, Dryer, Vacuum System, Cooktop, Oil Water Heater, Tank Water Heater, Utility Connections for Gas Range
Laundry First Floor
Exterior
Exterior Feature Rain Gutters, Storage, Sprinkler System, Fruit Trees
Garage Spaces 3.0
Utilities Available for Gas Range
Roof Type Shingle
Total Parking Spaces 3
Garage Yes
Building
Lot Description Wooded
Foundation Concrete Perimeter
Sewer Private Sewer
Water Private
Architectural Style Colonial
Schools
High Schools Ellington
Read Less
Want to know what your home might be worth? Contact us for a FREE valuation!

Our team is ready to help you sell your home for the highest possible price ASAP
Bought with Non Member • Non Member Office
GET MORE INFORMATION




