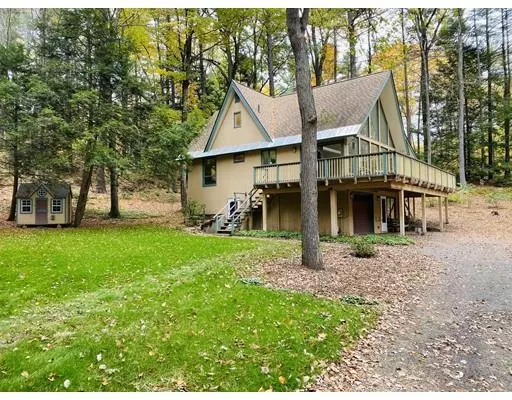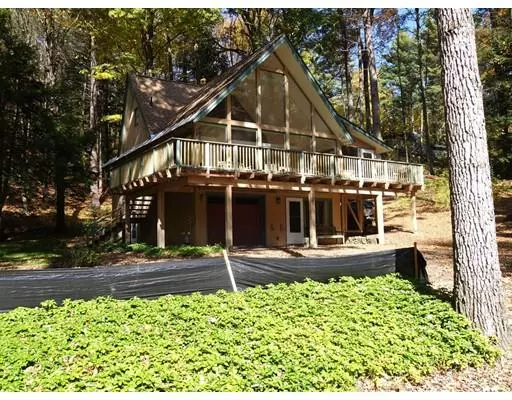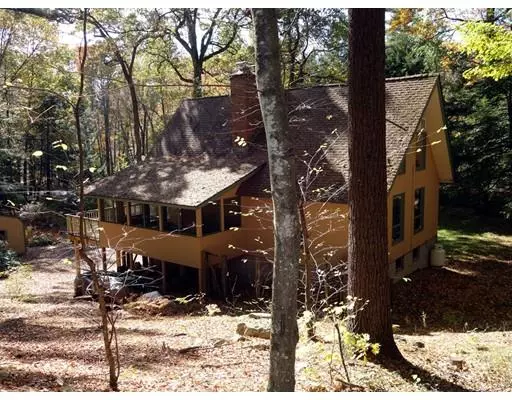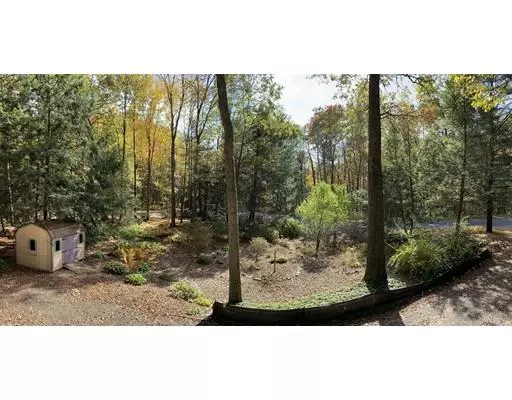$337,000
$340,000
0.9%For more information regarding the value of a property, please contact us for a free consultation.
64 High Point Dr Amherst, MA 01002
3 Beds
2 Baths
1,347 SqFt
Key Details
Sold Price $337,000
Property Type Single Family Home
Sub Type Single Family Residence
Listing Status Sold
Purchase Type For Sale
Square Footage 1,347 sqft
Price per Sqft $250
MLS Listing ID 72579754
Sold Date 12/16/19
Style Contemporary
Bedrooms 3
Full Baths 2
Year Built 1971
Annual Tax Amount $6,579
Tax Year 2019
Lot Size 1.130 Acres
Acres 1.13
Property Description
Unique and inviting modified A-Frame Contemporary with banks of windows cuts a distinctive look on picturesque, corner lot created out of native plantings in popular No. Amherst neighborhood, just 8 minutes to UMASS and short walk to Atkins Reservoir. Angled south east to take advantage of passive solar gain, house is infused with natural light in all seasons. Enjoy the expansive wrap around deck in the warmer weather to peer out into the lovely yard or retire to screened porch off living room. Like fireplaces? You have your choice of two wood burning FP's (1 w/ electric stove insert) to gather around in colder weather. 1367 SF is distributed on 3 levels. Main floor is open concept LR & DR w/ 2 bedrooms; MBR loft + MBth suite on 3rd level, all with gleaming oak floors. Walk-out 1st level combines family room with separate entry, laundry + mechanicals, plus one car garage & 1 garden shed.. 2019 perks include: new septic & furnace; hybrid, hot water heater, some interior painting.
Location
State MA
County Hampshire
Area North Amherst
Zoning res neighb
Direction No. East/Henry or Market Hill to Flat Hills, turn onto High Point, house on corner of HP & Overlook
Rooms
Family Room Flooring - Laminate, Window(s) - Picture, Exterior Access, Remodeled
Basement Partial, Partially Finished, Walk-Out Access, Interior Entry, Garage Access, Concrete
Primary Bedroom Level Third
Kitchen Flooring - Vinyl, Dining Area, Pantry, Open Floorplan
Interior
Interior Features Internet Available - Broadband
Heating Forced Air, Oil, Other
Cooling Wall Unit(s)
Flooring Laminate, Hardwood
Fireplaces Number 1
Fireplaces Type Family Room, Living Room
Appliance Range, Dishwasher, Washer, Dryer, Oil Water Heater, Tank Water Heater, Utility Connections for Gas Range, Utility Connections for Electric Dryer
Laundry Closet/Cabinets - Custom Built, Flooring - Laminate, Electric Dryer Hookup, Exterior Access, Washer Hookup, First Floor
Exterior
Garage Spaces 1.0
Community Features Walk/Jog Trails, Conservation Area, Public School, University
Utilities Available for Gas Range, for Electric Dryer, Washer Hookup
Roof Type Shingle
Total Parking Spaces 3
Garage Yes
Building
Lot Description Corner Lot, Wooded, Level
Foundation Concrete Perimeter
Sewer Private Sewer
Water Private
Architectural Style Contemporary
Schools
Elementary Schools Fort River
Middle Schools Amherst Reg Ms
High Schools Amherst Reg Hs
Others
Senior Community false
Read Less
Want to know what your home might be worth? Contact us for a FREE valuation!

Our team is ready to help you sell your home for the highest possible price ASAP
Bought with Steven C. Laplante • ERA M Connie Laplante Real Estate
GET MORE INFORMATION




