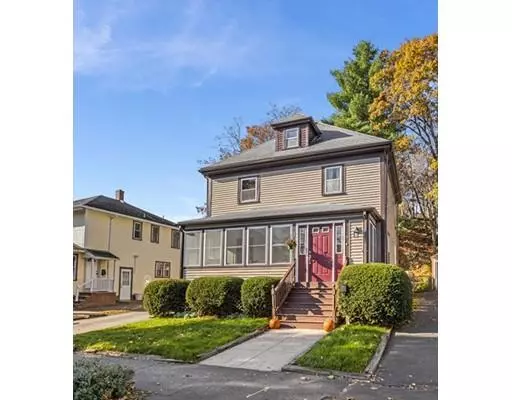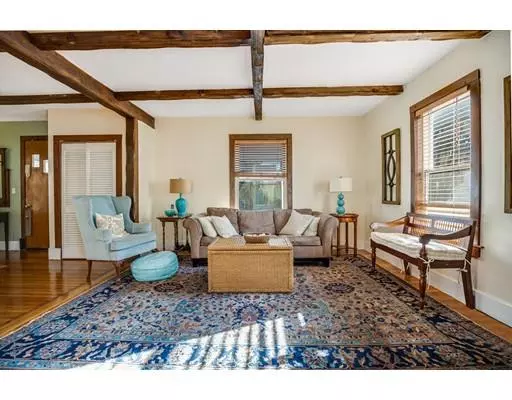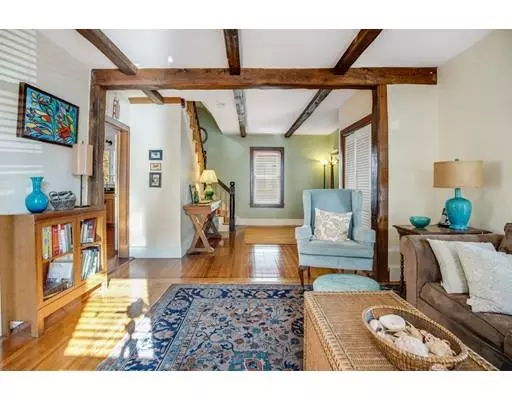$572,400
$569,900
0.4%For more information regarding the value of a property, please contact us for a free consultation.
9 Walnut St Wakefield, MA 01880
4 Beds
2 Baths
1,567 SqFt
Key Details
Sold Price $572,400
Property Type Single Family Home
Sub Type Single Family Residence
Listing Status Sold
Purchase Type For Sale
Square Footage 1,567 sqft
Price per Sqft $365
Subdivision West Side
MLS Listing ID 72588040
Sold Date 12/17/19
Style Colonial
Bedrooms 4
Full Baths 2
Year Built 1930
Annual Tax Amount $5,594
Tax Year 2019
Lot Size 3,920 Sqft
Acres 0.09
Property Description
Classic New England 4+ bedroom, 2 bath colonial nestled in the heart of Wakefield's premier West Side. This home is the perfect combination of location, warmth and upgrades. 1st floor living and dining areas boast beamed ceilings and stately woodwork complimenting updated Maple kitchen with pantry, granite counters and new stainless appliances. The newly renovated 1st floor full bath with heated floors and front-loading washer/dryer are a special first-class bonus. Interior access to private yard with natural stone backdrop offering a peaceful/picturesque retreat. The 2nd floor includes 4 bedrooms w/ closets and a newly renovated state-of-the-art full bath. A 3rd level bedroom/office/playroom with storage is an added surprise. 3-season front porch, walk-in attic, central air, brand new furnace, upgraded electrical panel and full basement complete this home. Blocks from the Wakefield train station,downtown shops, restaurants, schools, parks and Lake Q. Convenient to I95, I93.
Location
State MA
County Middlesex
Zoning GR
Direction Route 128 to North Ave to Chestnut St to Walnut St
Rooms
Basement Full, Walk-Out Access, Interior Entry, Concrete, Unfinished
Primary Bedroom Level Second
Dining Room Beamed Ceilings, Flooring - Hardwood, Exterior Access
Kitchen Bathroom - Full, Pantry, Countertops - Stone/Granite/Solid, Cabinets - Upgraded
Interior
Interior Features Beamed Ceilings, Play Room, Finish - Sheetrock, Internet Available - Unknown
Heating Forced Air, Natural Gas
Cooling Central Air
Flooring Hardwood, Stone / Slate, Flooring - Wall to Wall Carpet
Appliance Range, Dishwasher, Disposal, Microwave, ENERGY STAR Qualified Refrigerator, ENERGY STAR Qualified Dryer, ENERGY STAR Qualified Washer, Gas Water Heater, Utility Connections for Gas Range, Utility Connections for Gas Oven, Utility Connections for Gas Dryer
Laundry Gas Dryer Hookup, Washer Hookup, First Floor
Exterior
Exterior Feature Rain Gutters
Fence Fenced
Community Features Public Transportation, Shopping, Tennis Court(s), Park, Golf, Highway Access, House of Worship, Private School, Public School, T-Station, Sidewalks
Utilities Available for Gas Range, for Gas Oven, for Gas Dryer, Washer Hookup
Roof Type Shingle
Total Parking Spaces 3
Garage No
Building
Lot Description Level
Foundation Stone
Sewer Public Sewer
Water Public
Architectural Style Colonial
Schools
Elementary Schools Walton
Middle Schools Galvin
High Schools Wakefield Hs
Others
Acceptable Financing Contract
Listing Terms Contract
Read Less
Want to know what your home might be worth? Contact us for a FREE valuation!

Our team is ready to help you sell your home for the highest possible price ASAP
Bought with Meg Michaels • Residential Realty Group
GET MORE INFORMATION




