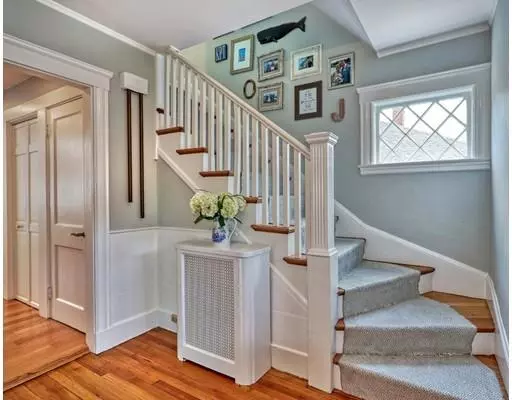$830,000
$724,900
14.5%For more information regarding the value of a property, please contact us for a free consultation.
64 School Street Melrose, MA 02176
3 Beds
1.5 Baths
1,743 SqFt
Key Details
Sold Price $830,000
Property Type Single Family Home
Sub Type Single Family Residence
Listing Status Sold
Purchase Type For Sale
Square Footage 1,743 sqft
Price per Sqft $476
Subdivision Bellevue Country Club
MLS Listing ID 72583885
Sold Date 11/29/19
Style Colonial
Bedrooms 3
Full Baths 1
Half Baths 1
Year Built 1910
Annual Tax Amount $6,323
Tax Year 2019
Lot Size 6,098 Sqft
Acres 0.14
Property Description
Sunny Eastside Colonial loaded with updates & charm, located 3 blocks from Bellevue Country Club! Fully renovated kitchen with white shaker cabinetry, quartz countertops, white subway tile backsplash, stainless steel appliances, 2 newly updated baths, newer roof and driveway. Throughout you will find recently refinished hardwood floors, upgraded light fixtures, crown moldings, charming built-ins, a cozy fireplace, and newly painted interior and exterior. Enjoy the bonus room, currently being used as a walk-in closet but can be used to fit your needs. In the backyard you will find a generous deck perfect for dining and lounging, along with a fully fenced yard. Great location within walking distance to public parks, library, Whole Foods, downtown Melrose and trains! Offers due Sunday 7 pm
Location
State MA
County Middlesex
Zoning 1F res
Direction Upham Street to School Street.
Rooms
Family Room Flooring - Hardwood, Cable Hookup
Basement Full, Concrete, Unfinished
Primary Bedroom Level Second
Dining Room Closet/Cabinets - Custom Built, Flooring - Hardwood, Exterior Access
Kitchen Bathroom - Half, Skylight, Cathedral Ceiling(s), Closet/Cabinets - Custom Built, Countertops - Stone/Granite/Solid, Breakfast Bar / Nook, Cable Hookup, Deck - Exterior, Dryer Hookup - Gas, Recessed Lighting, Remodeled, Stainless Steel Appliances, Washer Hookup, Gas Stove, Peninsula
Interior
Interior Features Closet, Closet/Cabinets - Custom Built, Home Office
Heating Steam, Natural Gas
Cooling Central Air
Flooring Tile, Hardwood, Flooring - Hardwood
Fireplaces Number 1
Fireplaces Type Living Room
Appliance Disposal, Microwave, Refrigerator, ENERGY STAR Qualified Dryer, ENERGY STAR Qualified Dishwasher, ENERGY STAR Qualified Washer, Cooktop, Oven - ENERGY STAR, Gas Water Heater, Tank Water Heaterless, Utility Connections for Gas Range, Utility Connections for Electric Oven, Utility Connections for Gas Dryer
Laundry Washer Hookup
Exterior
Exterior Feature Rain Gutters, Sprinkler System, Garden, Stone Wall
Garage Spaces 2.0
Fence Invisible
Community Features Public Transportation, Shopping, Pool, Tennis Court(s), Park, Walk/Jog Trails, Golf, Medical Facility, Highway Access, House of Worship, Private School, Public School, T-Station, Sidewalks
Utilities Available for Gas Range, for Electric Oven, for Gas Dryer, Washer Hookup
Roof Type Shingle
Total Parking Spaces 5
Garage Yes
Building
Lot Description Wooded
Foundation Stone
Sewer Public Sewer
Water Public
Architectural Style Colonial
Schools
Middle Schools Melrose Middle
High Schools Melrose High
Others
Senior Community false
Read Less
Want to know what your home might be worth? Contact us for a FREE valuation!

Our team is ready to help you sell your home for the highest possible price ASAP
Bought with Christopher Barrett • Barrett, Chris. J., REALTORS®
GET MORE INFORMATION




