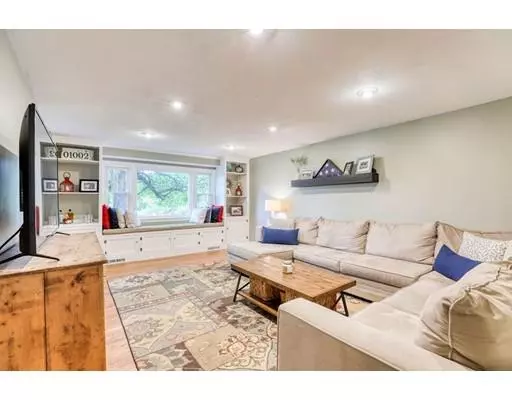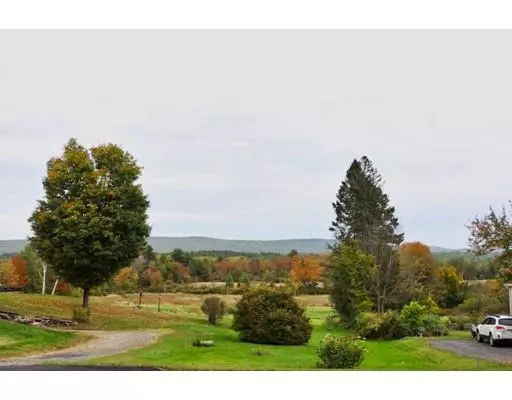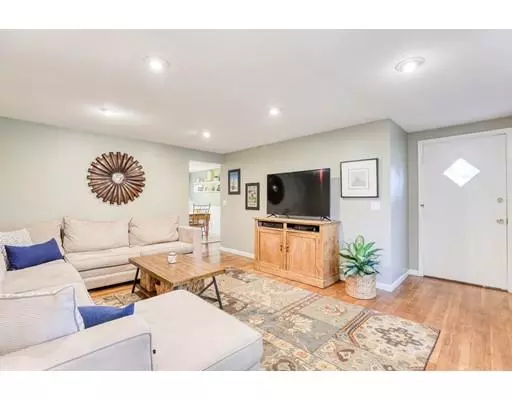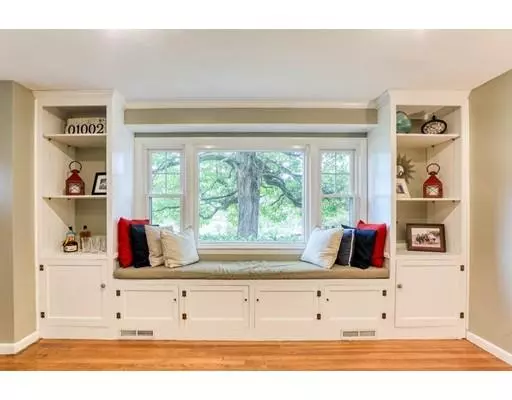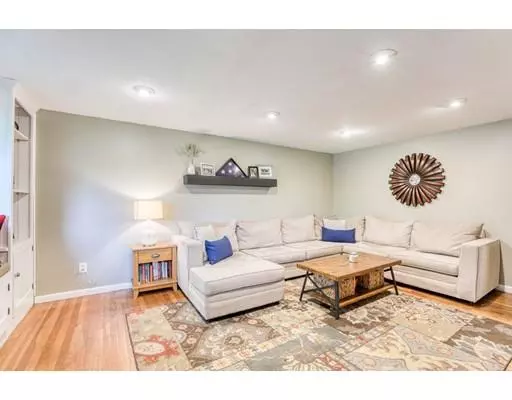$260,000
$249,900
4.0%For more information regarding the value of a property, please contact us for a free consultation.
759 S East St Amherst, MA 01002
3 Beds
1 Bath
1,107 SqFt
Key Details
Sold Price $260,000
Property Type Single Family Home
Sub Type Single Family Residence
Listing Status Sold
Purchase Type For Sale
Square Footage 1,107 sqft
Price per Sqft $234
MLS Listing ID 72577233
Sold Date 12/06/19
Style Ranch
Bedrooms 3
Full Baths 1
Year Built 1961
Annual Tax Amount $4,816
Tax Year 2019
Lot Size 0.460 Acres
Acres 0.46
Property Description
Single one floor living with an incredible view of the ever changing scenery of the Pelham Hills! Love to walk, run or bike? The Rail Trail is just a few short steps away! This adorable sweet Ranch style home features 3 bedrooms with wood floors, full bath, updated eat-in kitchen with movable island, granite counter tops & stainless steel appliances, and spacious living room with recessed lighting and built-ins. Grab a blanket and snuggle up on the custom built-in window seat where you will enjoy the incredible mountain view! Partially finished basement with additional storage space and utility room complete the inside of this lovely home. Relax on your back deck and enjoy the peaceful feeling that surrounds you in this private & partially fenced in back yard with mature trees. Patio area is ideal for a fire pit or a great place to shoot a few hoops. This home is at an incredible price and wont last long!
Location
State MA
County Hampshire
Direction Corner of S east and Valley View Lane
Rooms
Basement Partially Finished, Interior Entry
Primary Bedroom Level First
Kitchen Flooring - Stone/Ceramic Tile, Dining Area, Countertops - Stone/Granite/Solid, Exterior Access, Slider, Wainscoting
Interior
Heating Forced Air, Oil
Cooling None
Flooring Wood, Tile
Appliance Range, Dishwasher, Refrigerator, Washer, Dryer, Utility Connections for Electric Range
Laundry In Basement
Exterior
Exterior Feature Storage
Garage Spaces 1.0
Community Features Public Transportation, Shopping, Park, Walk/Jog Trails, Stable(s), Medical Facility, Laundromat, Bike Path, Conservation Area, House of Worship, Private School, Public School, University
Utilities Available for Electric Range
Roof Type Shingle
Total Parking Spaces 4
Garage Yes
Building
Lot Description Corner Lot
Foundation Concrete Perimeter
Sewer Public Sewer
Water Public
Architectural Style Ranch
Schools
Elementary Schools Amherst
Middle Schools Amherst Middle
High Schools Amherst High
Read Less
Want to know what your home might be worth? Contact us for a FREE valuation!

Our team is ready to help you sell your home for the highest possible price ASAP
Bought with Brad Spry • Coldwell Banker Upton-Massamont REALTORS®
GET MORE INFORMATION
