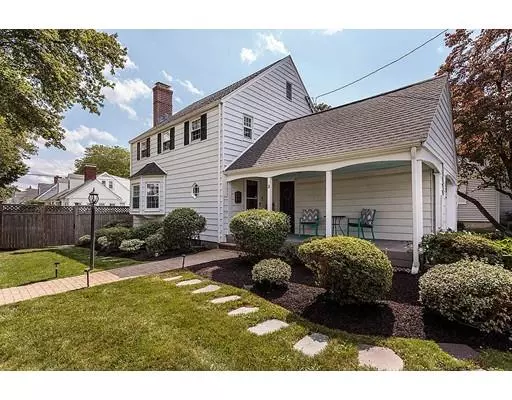$663,000
$634,900
4.4%For more information regarding the value of a property, please contact us for a free consultation.
3 Marlton Road Waltham, MA 02453
3 Beds
2 Baths
1,810 SqFt
Key Details
Sold Price $663,000
Property Type Single Family Home
Sub Type Single Family Residence
Listing Status Sold
Purchase Type For Sale
Square Footage 1,810 sqft
Price per Sqft $366
Subdivision Warrendale
MLS Listing ID 72563432
Sold Date 11/15/19
Style Colonial
Bedrooms 3
Full Baths 2
HOA Y/N false
Year Built 1950
Annual Tax Amount $4,280
Tax Year 2019
Lot Size 6,969 Sqft
Acres 0.16
Property Description
Come live in Warrendale! This charmer has been thoughtfully updated to reflect today's living while paying homage to the original character. Recently updated kitchen and baths are just the beginning. Entertain friends and family in the stylishly appointed kitchen that opens to the dining room. Relax by the fireplace and bay window in the living room. Three bedrooms upstairs and hardwood floors throughout. A family room and playroom in the lower level with walk-out access to the yard extend your living space and give you flexibility in the summer. Situated on a spacious corner lot, the large, level yard has endless possibilities with a fence for privacy and a patio for outdoor seating. Updates include a young roof and new hot water heater among others. Close proximity to parks, transportation, commuter rail and historic sites. Nothing to do here but move in and enjoy all this house and the neighborhood have to offer.
Location
State MA
County Middlesex
Zoning 1
Direction Warren to Marlton
Rooms
Family Room Flooring - Vinyl
Basement Full, Partially Finished, Walk-Out Access, Concrete
Primary Bedroom Level Second
Dining Room Closet/Cabinets - Custom Built, Flooring - Hardwood
Kitchen Flooring - Stone/Ceramic Tile, Countertops - Stone/Granite/Solid, Stainless Steel Appliances, Gas Stove
Interior
Interior Features Play Room
Heating Steam, Radiant, Natural Gas
Cooling None
Flooring Tile, Hardwood, Flooring - Vinyl
Fireplaces Number 1
Fireplaces Type Living Room
Appliance Range, Dishwasher, Disposal, Microwave, Refrigerator, Washer, Dryer, Gas Water Heater, Utility Connections for Gas Range
Laundry Electric Dryer Hookup, Gas Dryer Hookup, In Basement
Exterior
Exterior Feature Rain Gutters, Sprinkler System
Garage Spaces 1.0
Fence Fenced/Enclosed, Fenced
Community Features Public Transportation, Shopping, Park, Public School, University
Utilities Available for Gas Range
Roof Type Shingle
Total Parking Spaces 2
Garage Yes
Building
Lot Description Corner Lot
Foundation Concrete Perimeter
Sewer Public Sewer
Water Public
Architectural Style Colonial
Schools
Elementary Schools Fitzgerald
Middle Schools Mcdevitt
High Schools Waltham High
Read Less
Want to know what your home might be worth? Contact us for a FREE valuation!

Our team is ready to help you sell your home for the highest possible price ASAP
Bought with Mike DeStefano • Coldwell Banker Residential Brokerage - Waltham
GET MORE INFORMATION
