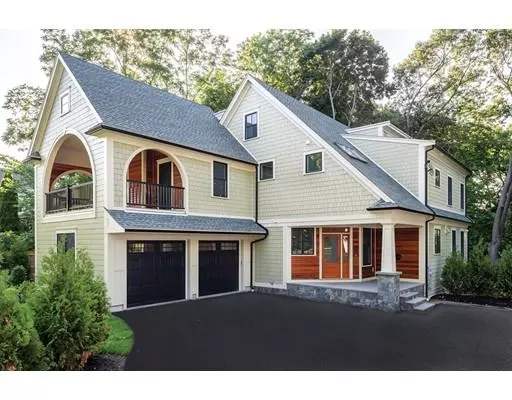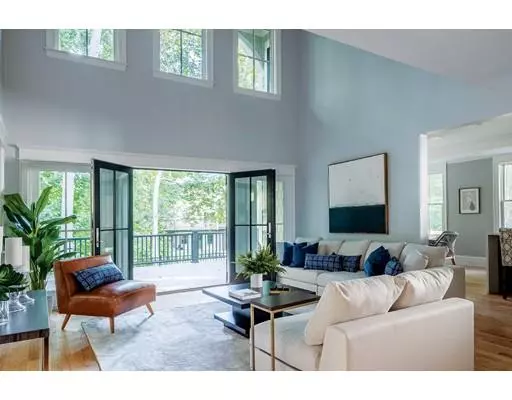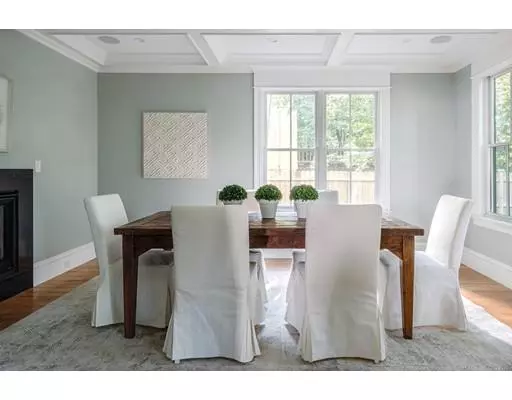$2,375,000
$2,499,000
5.0%For more information regarding the value of a property, please contact us for a free consultation.
203 Lincoln St Newton, MA 02461
5 Beds
5 Baths
5,715 SqFt
Key Details
Sold Price $2,375,000
Property Type Single Family Home
Sub Type Single Family Residence
Listing Status Sold
Purchase Type For Sale
Square Footage 5,715 sqft
Price per Sqft $415
Subdivision Newton Highlands
MLS Listing ID 72544041
Sold Date 11/22/19
Style Colonial, Contemporary, Craftsman
Bedrooms 5
Full Baths 5
Year Built 2019
Annual Tax Amount $8,656
Tax Year 2019
Lot Size 10,454 Sqft
Acres 0.24
Property Description
Newton Highlands: Spectacular new construction blending elements of traditional & modern design. Bright contemporary floor plan offers high end finishes and versatile space not found in your typical new construction home. Entry foyer with double closets leads to a breathtaking family room w/ 19' atrium ceiling and access to rear deck. Gourmet kitchen w/ center island, upscale cabinetry, quartz counter-tops, deluxe stainless steel appliances & pantry. Exquisite master suite has private outdoor deck, fireplace, walk-in closet, and luxurious bathroom w/ soaking tub & lavish shower. Finished third floor. Lower level has enormous 41' x 28' recreation room & full bathroom. Exceptional outdoor space including a huge rear deck, stone patio, second floor decks, and level yard. Amenities include hardwood flooring, 2nd floor laundry room, attached two car garage, 5 zone HVAC, wireless sound system. Easy access to public transportation, Village shops & restaurants, local parks, Rts 9 & 128.
Location
State MA
County Middlesex
Area Newton Highlands
Zoning SR2
Direction Woodward St to Lincoln St
Rooms
Family Room Cathedral Ceiling(s), Deck - Exterior, Open Floorplan
Basement Full, Finished, Interior Entry
Primary Bedroom Level Second
Dining Room Coffered Ceiling(s)
Kitchen Dining Area, Pantry, Countertops - Stone/Granite/Solid, Kitchen Island, Breakfast Bar / Nook, Recessed Lighting, Wine Chiller, Gas Stove, Lighting - Pendant
Interior
Interior Features Bonus Room, Great Room, Bathroom, Foyer, Wired for Sound
Heating Forced Air
Cooling Central Air
Flooring Hardwood
Fireplaces Number 2
Fireplaces Type Living Room, Master Bedroom
Appliance Range, Oven, Dishwasher, Disposal, Refrigerator, Gas Water Heater, Utility Connections for Gas Range
Laundry Second Floor
Exterior
Exterior Feature Balcony, Rain Gutters, Professional Landscaping, Sprinkler System
Garage Spaces 2.0
Fence Fenced/Enclosed, Fenced
Community Features Public Transportation, Shopping, Park, Highway Access, Public School, T-Station
Utilities Available for Gas Range
Roof Type Shingle
Total Parking Spaces 4
Garage Yes
Building
Lot Description Easements, Level
Foundation Concrete Perimeter
Sewer Public Sewer
Water Public
Architectural Style Colonial, Contemporary, Craftsman
Schools
Elementary Schools Zervas
Middle Schools Oak Hill
High Schools Newton South
Read Less
Want to know what your home might be worth? Contact us for a FREE valuation!

Our team is ready to help you sell your home for the highest possible price ASAP
Bought with Stillman & Halley • Hammond Residential Real Estate
GET MORE INFORMATION




