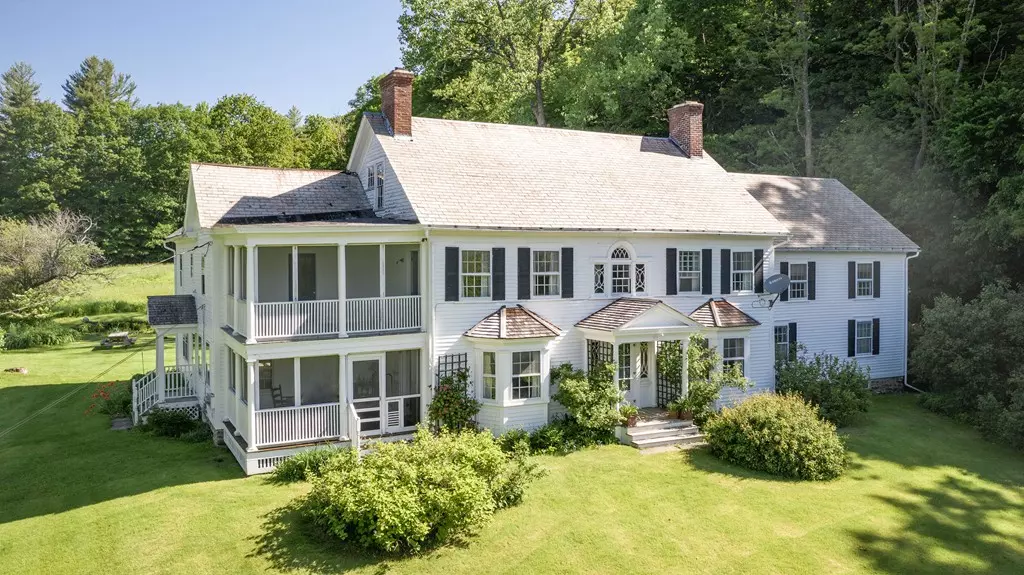$469,500
$489,000
4.0%For more information regarding the value of a property, please contact us for a free consultation.
131 Emmet Road Ashfield, MA 01330
9 Beds
7 Baths
5,410 SqFt
Key Details
Sold Price $469,500
Property Type Multi-Family
Sub Type 3 Family
Listing Status Sold
Purchase Type For Sale
Square Footage 5,410 sqft
Price per Sqft $86
MLS Listing ID 72498260
Sold Date 11/22/19
Bedrooms 9
Full Baths 6
Half Baths 2
Year Built 1900
Annual Tax Amount $8,696
Tax Year 2018
Lot Size 7.160 Acres
Acres 7.16
Property Description
Impressive antique Colonial sits proudly on top of a knoll overlooking sweeping open meadows and picturesque views of the hills beyond. This country estate is known as High Valley and is a 3 family home that is perfect for multigenerational living, potential vacation rental business or retreat center. It has gorgeous ornate woodwork, period details, crown moldings, built-ins, beautiful Palladian window and gracious staircase. It comes with 18 rooms, 9 bedrooms, 6 full baths, and 2 half baths. Additional features include wood floors, 3 fireplaces, two screened in porches, and a 2 car garage. The 7 open acres abuts the South River and is perfect for animals and vegetable and flower gardens. It is located in the heart of recreation and cultural activities and the charming town center is just up the road. It is only 30 minutes to Northampton, 15 minutes to Shelburne Falls and less than an hour from the Berkshires. Come take a look at this unique opportunity! It is a special property.
Location
State MA
County Franklin
Zoning res/agr
Direction Off of Route 116 near Double Edge Theater
Rooms
Basement Full
Interior
Interior Features Unit 2(Crown Molding), Unit 1 Rooms(Living Room, Kitchen), Unit 2 Rooms(Living Room, Dining Room, Kitchen, Office/Den), Unit 3 Rooms(Living Room, Dining Room, Kitchen, Mudroom)
Heating Unit 1(Oil), Unit 2(Oil), Unit 3(Oil)
Flooring Wood, Unit 1(undefined), Unit 2(Wood Flooring), Unit 3(Wood Flooring)
Fireplaces Number 3
Fireplaces Type Unit 2(Fireplace - Wood burning)
Appliance Unit 1(Dryer), Unit 2(Range, Dishwasher, Refrigerator, Washer, Dryer), Unit 3(Range, Refrigerator), Oil Water Heater, Electric Water Heater
Exterior
Garage Spaces 2.0
Community Features Tennis Court(s), Park, Walk/Jog Trails, Golf, House of Worship, Public School
Waterfront Description Beach Front, Lake/Pond, 1 to 2 Mile To Beach
View Y/N Yes
View Scenic View(s)
Roof Type Shingle
Total Parking Spaces 8
Garage Yes
Building
Lot Description Cleared
Story 6
Foundation Stone
Sewer Private Sewer
Water Private
Schools
Elementary Schools Sanderson
Middle Schools Mohawk High
High Schools Mohawk High
Others
Senior Community false
Read Less
Want to know what your home might be worth? Contact us for a FREE valuation!

Our team is ready to help you sell your home for the highest possible price ASAP
Bought with Micki L. Sanderson • Goggins Real Estate, Inc.
GET MORE INFORMATION




