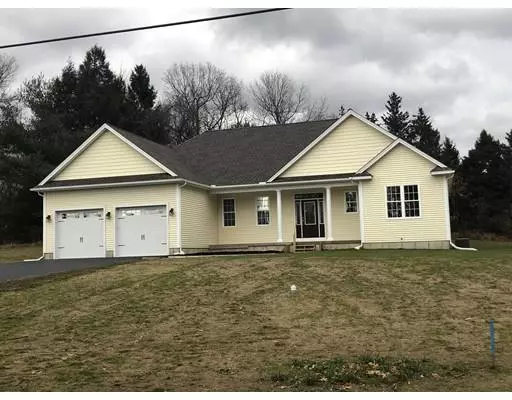$535,000
$552,500
3.2%For more information regarding the value of a property, please contact us for a free consultation.
490 Middle Street Amherst, MA 01002
3 Beds
2.5 Baths
1,845 SqFt
Key Details
Sold Price $535,000
Property Type Single Family Home
Sub Type Single Family Residence
Listing Status Sold
Purchase Type For Sale
Square Footage 1,845 sqft
Price per Sqft $289
MLS Listing ID 72533465
Sold Date 11/22/19
Style Ranch
Bedrooms 3
Full Baths 2
Half Baths 1
Year Built 2019
Tax Year 2019
Lot Size 0.800 Acres
Acres 0.8
Property Description
New Construction Ranch Style Home in Popular Area of South Amherst is now complete. Great open floor plan with very spacious Living Room with tray ceiling, hardwood floors, fireplace with detailed crown moldings and mantle. Fantastic kitchen, custom designed with upgraded cabinets, hand picked granite countertops, and spacious center island with gleaming hardwood floors. Master Suite with tray ceiling, recess lighting, walk in closet, and well designed Master Bath with double vanities and 7' walk in tiled shower. Mudroom with 1/2 bath and first floor laundry. Additional bedrooms with wood flooring, and walk in closet. Spacious flat yard secluded by mature trees for privacy with 16x16 trex deck with vinyl railings. Exceptional detailed finished carpentry with crown molding in each room and custom molding built on site in the kitchen. Land across the street is protected land, and farm fields. Also, across the street is the Cuddeback Trail. Close to Amherst Center, UMass and shopping.
Location
State MA
County Hampshire
Zoning S/F
Direction Bay Road to Middle Street
Rooms
Basement Full, Concrete
Primary Bedroom Level First
Dining Room Flooring - Hardwood, Chair Rail, Wainscoting
Kitchen Flooring - Hardwood, Dining Area, Countertops - Stone/Granite/Solid, Countertops - Upgraded, Kitchen Island, Cabinets - Upgraded, Slider
Interior
Interior Features Mud Room, Central Vacuum
Heating Propane
Cooling Central Air
Flooring Wood, Tile, Flooring - Stone/Ceramic Tile
Fireplaces Number 1
Fireplaces Type Living Room
Appliance Range, Dishwasher, Refrigerator, ENERGY STAR Qualified Refrigerator, Range Hood, Propane Water Heater, Tank Water Heaterless, Utility Connections for Gas Range
Laundry Bathroom - Half, Flooring - Stone/Ceramic Tile, First Floor
Exterior
Exterior Feature Rain Gutters, Decorative Lighting
Garage Spaces 2.0
Community Features Public Transportation, Shopping, Walk/Jog Trails, Golf, Bike Path, Conservation Area, Private School, Public School, University
Utilities Available for Gas Range
Roof Type Shingle
Total Parking Spaces 6
Garage Yes
Building
Lot Description Wooded, Cleared, Level
Foundation Concrete Perimeter
Sewer Public Sewer
Water Public
Architectural Style Ranch
Schools
Elementary Schools Local
Middle Schools Local
High Schools Local
Read Less
Want to know what your home might be worth? Contact us for a FREE valuation!

Our team is ready to help you sell your home for the highest possible price ASAP
Bought with Micki L. Sanderson • Goggins Real Estate, Inc.
GET MORE INFORMATION
