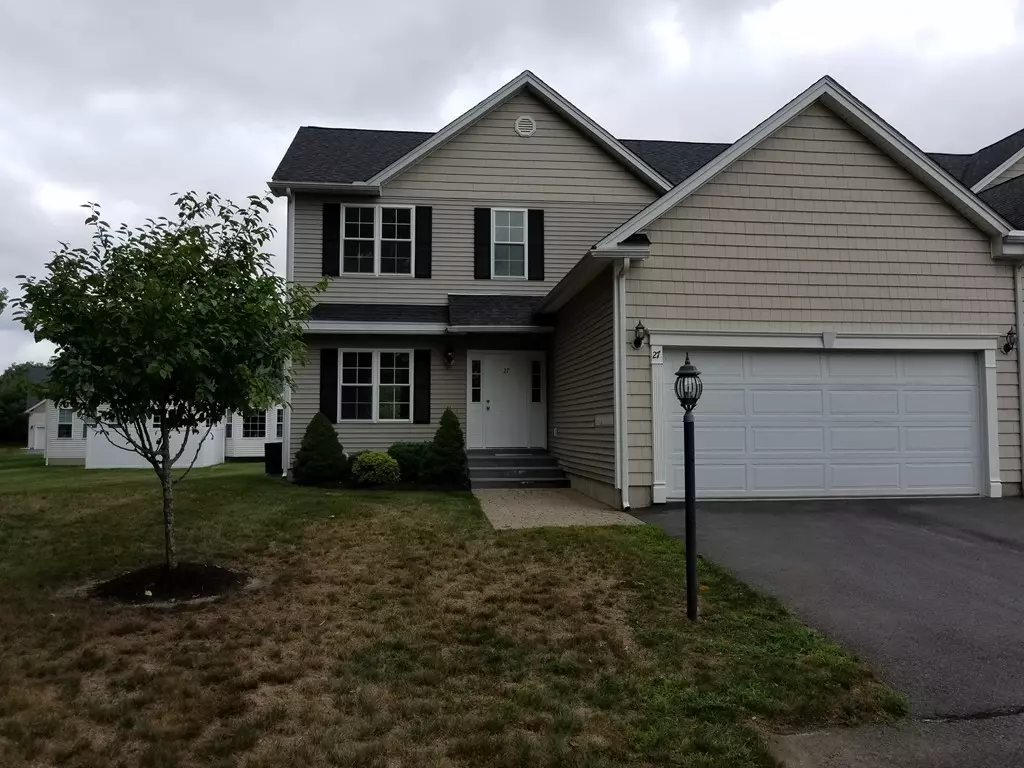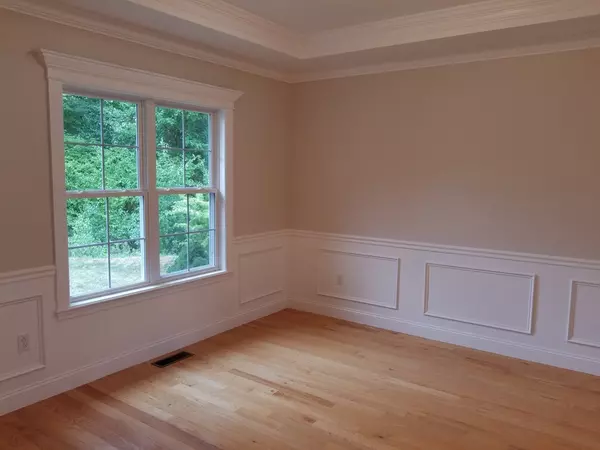$450,000
$455,000
1.1%For more information regarding the value of a property, please contact us for a free consultation.
27 Shadow Creek Ln #12 Ashland, MA 01721
2 Beds
2.5 Baths
1,792 SqFt
Key Details
Sold Price $450,000
Property Type Condo
Sub Type Condominium
Listing Status Sold
Purchase Type For Sale
Square Footage 1,792 sqft
Price per Sqft $251
MLS Listing ID 72065527
Sold Date 07/27/18
Bedrooms 2
Full Baths 2
Half Baths 1
HOA Fees $250/mo
HOA Y/N true
Year Built 2007
Annual Tax Amount $5,790
Tax Year 2016
Property Description
Welcome to the Homes at Ashland Ridge. Come visit this wonderful, 55+ active Adult Community. Fantastic location close to Route 9. This attached unit has wonderful, main floor living, including laundry, with added benefit of a second floor bedroom, full bath and loft. Open floor plan, cathedral ceilings. Large kitchen area with bay window, granite counters. All dining rooms feature crown molding, wainscotting and coffered ceilings. Natural gas, central air. Two car garage and full basement! Detached, larger units also available. Clubhouse for parties. Come explore. Nice side yard.
Location
State MA
County Middlesex
Zoning 102
Direction GPS USE 140 MYRTLE STREET
Rooms
Primary Bedroom Level First
Dining Room Coffered Ceiling(s), Flooring - Hardwood, Wainscoting
Kitchen Cathedral Ceiling(s), Flooring - Stone/Ceramic Tile, Window(s) - Bay/Bow/Box, Dining Area, Pantry, Countertops - Stone/Granite/Solid, Exterior Access, Open Floorplan, Recessed Lighting, Stainless Steel Appliances
Interior
Interior Features Loft
Heating Forced Air, Natural Gas
Cooling Central Air
Flooring Tile, Carpet, Hardwood
Appliance Range, Dishwasher, Disposal, Utility Connections for Electric Range, Utility Connections for Electric Oven, Utility Connections for Electric Dryer
Laundry Flooring - Stone/Ceramic Tile, Electric Dryer Hookup, First Floor, In Unit, Washer Hookup
Exterior
Exterior Feature Rain Gutters, Professional Landscaping, Sprinkler System
Garage Spaces 2.0
Community Features Adult Community
Utilities Available for Electric Range, for Electric Oven, for Electric Dryer, Washer Hookup
Roof Type Shingle
Total Parking Spaces 2
Garage Yes
Building
Story 2
Sewer Public Sewer
Water Public
Schools
Elementary Schools Warren Elem.
Middle Schools Ashland Middle
High Schools Ashland High
Others
Pets Allowed Yes
Senior Community true
Read Less
Want to know what your home might be worth? Contact us for a FREE valuation!

Our team is ready to help you sell your home for the highest possible price ASAP
Bought with Arthur Deych • Red Tree Real Estate
GET MORE INFORMATION




