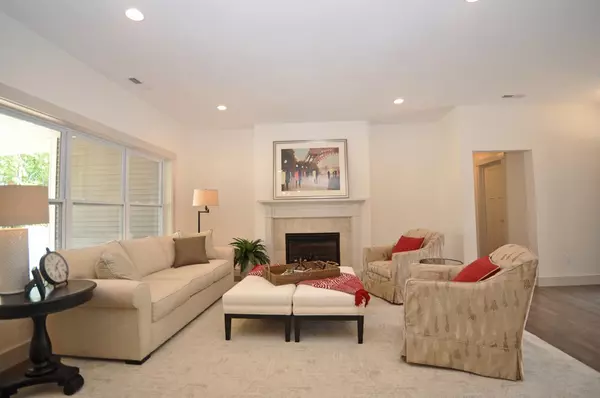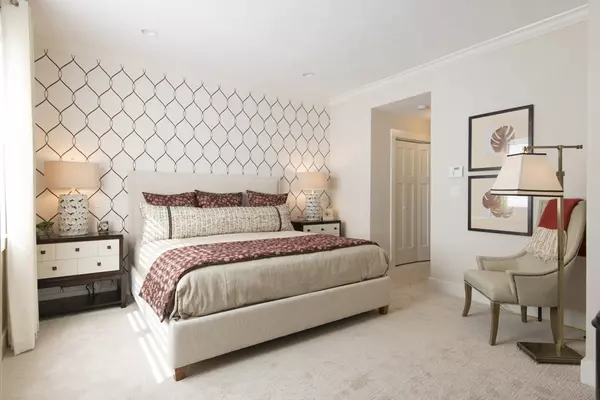$538,947
$548,947
1.8%For more information regarding the value of a property, please contact us for a free consultation.
34 Lantern Way #34 Ashland, MA 01721
2 Beds
2.5 Baths
1,809 SqFt
Key Details
Sold Price $538,947
Property Type Condo
Sub Type Condominium
Listing Status Sold
Purchase Type For Sale
Square Footage 1,809 sqft
Price per Sqft $297
MLS Listing ID 72179650
Sold Date 08/30/18
Bedrooms 2
Full Baths 2
Half Baths 1
HOA Fees $399/mo
HOA Y/N true
Year Built 2017
Tax Year 2017
Property Description
This beautiful home is READY. It took several months to complete, and now YOU get to take advantage of the incentive we offered on this home. Whether you add a screened in porch, or apply the remaining incentive to reduce the purchase price. Either way, you WIN! The Lanterns at Warren Woods one of Metro West's ONLY 55+ community with 100% DETACHED single family condominiums featuring 1st floor master bedrooms, front porches, rear decks and 2 car garages. Beautifully situated near the 475 acre Ashland Reservoir and adjacent to the 120-acre Warren Wood, yet convenient to shopping, highways, and commuter rail service. Price includes upgraded cabinetry, flooring and counter tops.
Location
State MA
County Middlesex
Direction Use 466 Chestnut Street, Ashland MA and go to Model Home
Rooms
Primary Bedroom Level First
Dining Room Coffered Ceiling(s), Flooring - Hardwood, Deck - Exterior
Kitchen Flooring - Hardwood, Countertops - Stone/Granite/Solid, Kitchen Island, Stainless Steel Appliances
Interior
Interior Features Loft
Heating Forced Air, Natural Gas
Cooling Central Air
Flooring Tile, Carpet, Engineered Hardwood
Fireplaces Type Living Room
Appliance Range, Dishwasher, Disposal, Microwave, Refrigerator, Electric Water Heater, Utility Connections for Gas Range, Utility Connections for Gas Oven, Utility Connections for Electric Dryer
Laundry Electric Dryer Hookup, Washer Hookup, First Floor
Exterior
Garage Spaces 2.0
Pool Association, In Ground, Heated
Community Features Shopping, Pool, Tennis Court(s), Park, Walk/Jog Trails, Conservation Area, Highway Access, House of Worship, T-Station, Adult Community
Utilities Available for Gas Range, for Gas Oven, for Electric Dryer, Washer Hookup
Roof Type Shingle
Total Parking Spaces 2
Garage Yes
Building
Story 2
Sewer Public Sewer
Water Public
Others
Pets Allowed Yes
Senior Community true
Read Less
Want to know what your home might be worth? Contact us for a FREE valuation!

Our team is ready to help you sell your home for the highest possible price ASAP
Bought with Judy C. Jennings • The Green Company
GET MORE INFORMATION




