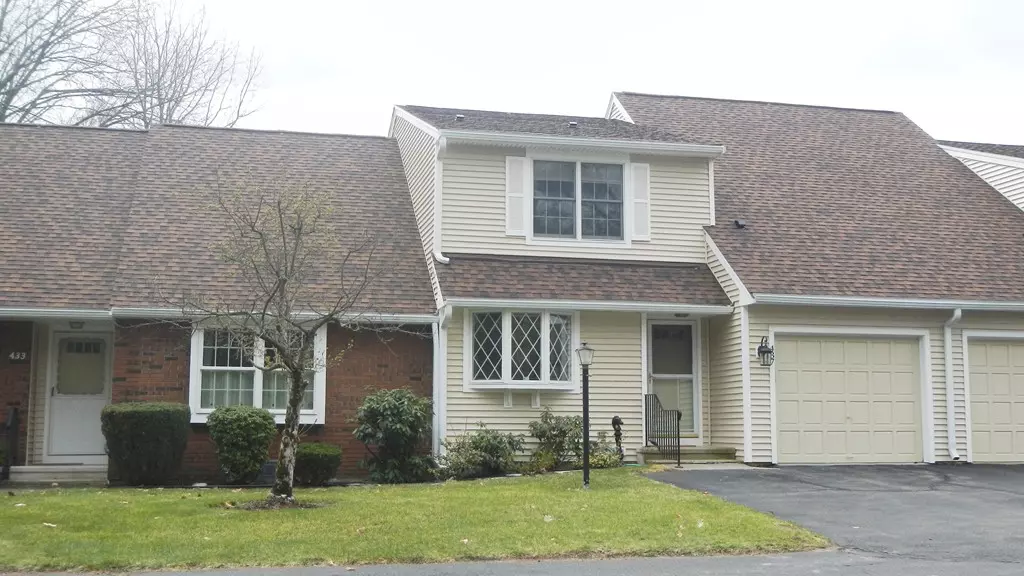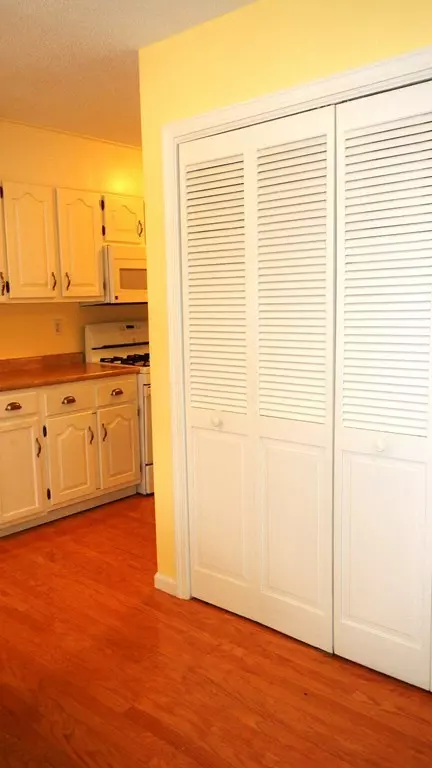$185,000
$193,500
4.4%For more information regarding the value of a property, please contact us for a free consultation.
437 The Meadows #437 Enfield, CT 06082
2 Beds
3 Baths
1,853 SqFt
Key Details
Sold Price $185,000
Property Type Condo
Sub Type Condominium
Listing Status Sold
Purchase Type For Sale
Square Footage 1,853 sqft
Price per Sqft $99
MLS Listing ID 72285169
Sold Date 06/29/18
Bedrooms 2
Full Baths 2
Half Baths 2
HOA Fees $285/mo
HOA Y/N true
Year Built 1985
Annual Tax Amount $4,105
Tax Year 2017
Property Description
Sunny Townhouse unit w/many updates is handicap friendly! Extra kitchen cabinets w/drawers & pantry closet. Entry hall wall removed for a more spacious open feeling & larger dining area w/ bay window. Newer appliances approx 3-4 years old, includes gas range, frig & dishwasher. Combination Living room w/Fplace &DR which offers sliders to private deck w/ awning & beautiful private landscape setting in back yard. Laundry was moved upstairs into extra bedroom closet. Master Bedroom has new carpet in 2016, updated master bath w/comfort height Toto toilet & walk in shower w/ grab bars. Grab bars are also found at the exterior doors & first floor lav. 400SF finished lower level now used as a guest bedroom w/ extra half bath & closet storage could become a home office/gym/play room/den. Updated HVAC in 2011. State of the Art newer stair chair may stay or go. Fresh paint in many rooms. Updated lighting fixtures. Parking for 3 cars is a huge plus. Special assessment will be paid off by Seller.
Location
State CT
County Hartford
Zoning Condo
Direction Off George Washington Rd
Rooms
Primary Bedroom Level Second
Dining Room Flooring - Laminate, Exterior Access, Slider
Kitchen Closet, Flooring - Hardwood, Dining Area, Pantry, Remodeled
Interior
Interior Features Bathroom - Half, Bathroom
Heating Forced Air, Natural Gas
Cooling Central Air
Flooring Wood, Tile, Carpet, Laminate, Flooring - Stone/Ceramic Tile
Fireplaces Number 1
Fireplaces Type Living Room
Appliance Range, Dishwasher, Disposal, Refrigerator, Washer, Dryer, Gas Water Heater, Tank Water Heater, Utility Connections for Electric Range, Utility Connections for Electric Dryer
Laundry Laundry Closet, Electric Dryer Hookup, Washer Hookup, Second Floor, In Unit
Exterior
Exterior Feature Rain Gutters
Garage Spaces 1.0
Community Features Shopping, Pool, Tennis Court(s), Park, Walk/Jog Trails, Golf, Medical Facility, Bike Path, Conservation Area, Highway Access, House of Worship, Public School, University
Utilities Available for Electric Range, for Electric Dryer, Washer Hookup
Roof Type Shingle
Total Parking Spaces 2
Garage Yes
Building
Story 3
Sewer Public Sewer
Water Public
Others
Pets Allowed No
Acceptable Financing Contract
Listing Terms Contract
Read Less
Want to know what your home might be worth? Contact us for a FREE valuation!

Our team is ready to help you sell your home for the highest possible price ASAP
Bought with The Suzanne White Team • William Raveis R.E. & Home Services
GET MORE INFORMATION




