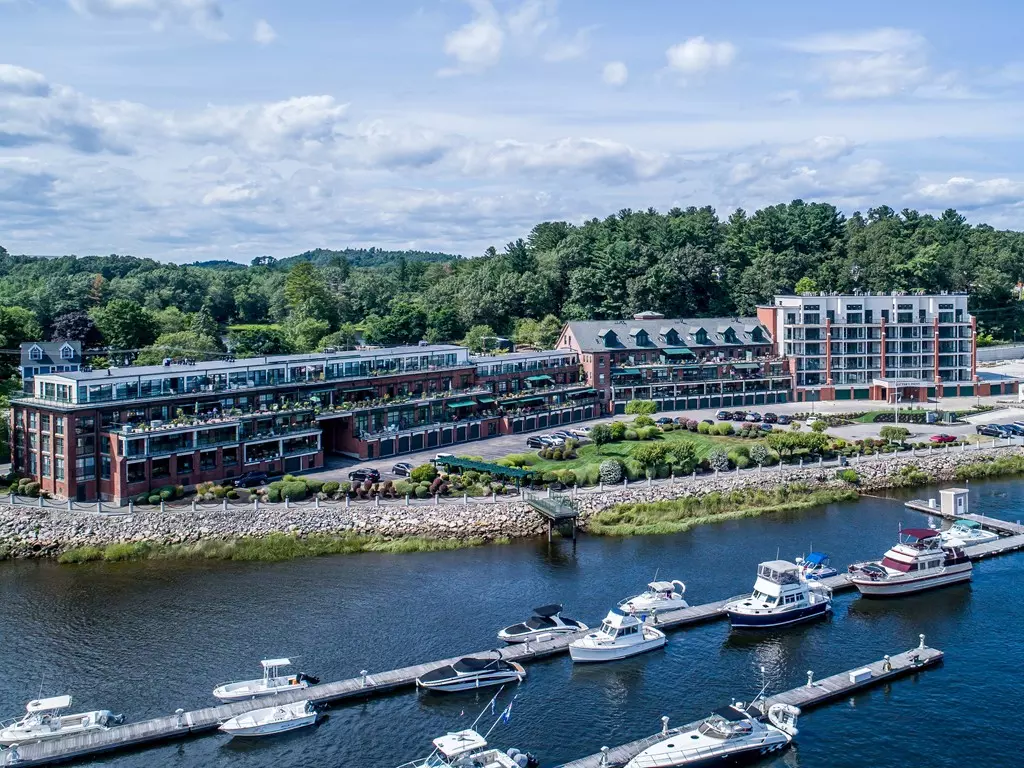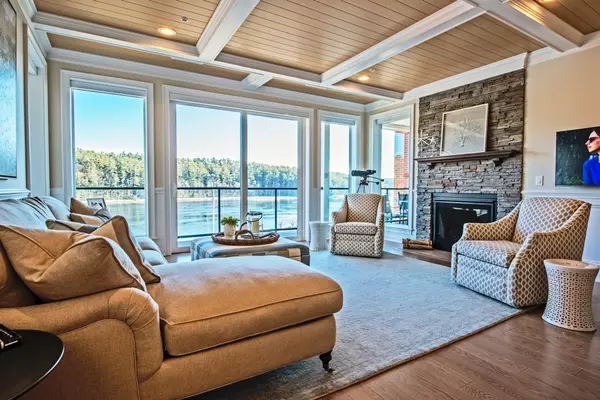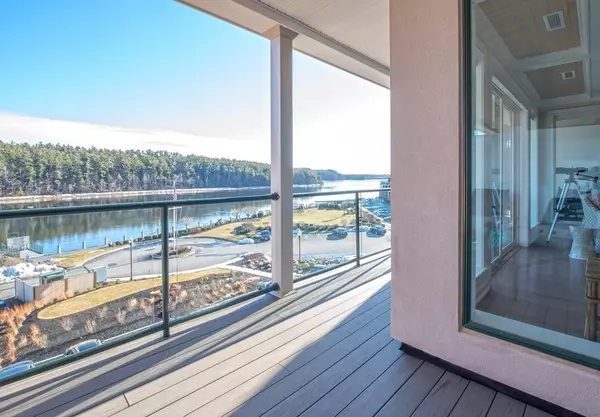$730,810
$729,900
0.1%For more information regarding the value of a property, please contact us for a free consultation.
60 Merrimac St #401 Amesbury, MA 01913
2 Beds
2 Baths
1,949 SqFt
Key Details
Sold Price $730,810
Property Type Condo
Sub Type Condominium
Listing Status Sold
Purchase Type For Sale
Square Footage 1,949 sqft
Price per Sqft $374
MLS Listing ID 72309967
Sold Date 08/10/18
Bedrooms 2
Full Baths 2
HOA Fees $645
HOA Y/N true
Year Built 2018
Tax Year 2018
Property Description
Waterfront luxury homes for adults 55 & older-Hatter's Point-New Construction. Every home having stunning views of the Merrimack River & featuring 1 & 2 bedroom and penthouse designs ranging from 1,595sf to 2,364sf. Enjoy the expansive private balconies & glass walls designed to maximize the outstanding scenic water views. Add'l highlights will include designer kitchens and baths, appliance allowance, natural gas fireplace, high definition security/intercom system providing guest entrance & gas hook-ups for outdoor grilling. Additional building features include a grand lobby with elegant details, mail & package area, heated garage, enclosed heated recycle /refuse center & storage. A lush garden courtyard with seating as well as a professionally landscaped river walk add to the community's amenities. Hatter's Point, for buyers who want breathtaking water views, value maintenance-free living in a community that is convenient to local shops, restaurants & amenities. Photos are samples
Location
State MA
County Essex
Zoning PUD
Direction GPS 60 Merrimac Street, Amesbury, MA. Follow signs to Sales Center
Rooms
Primary Bedroom Level Main
Dining Room Flooring - Wood, Wainscoting
Kitchen Flooring - Wood, Countertops - Stone/Granite/Solid, Handicap Accessible, Recessed Lighting, Peninsula
Interior
Interior Features High Speed Internet Hookup, Wainscoting, Den, Finish - Sheetrock
Heating Forced Air, Natural Gas
Cooling Central Air
Flooring Tile, Carpet, Engineered Hardwood, Flooring - Wood
Fireplaces Number 1
Fireplaces Type Living Room
Appliance Range, Dishwasher, Microwave, Gas Water Heater, Tank Water Heater, Plumbed For Ice Maker, Utility Connections for Electric Range, Utility Connections for Electric Dryer
Laundry Flooring - Stone/Ceramic Tile, Electric Dryer Hookup, Washer Hookup, First Floor, In Unit
Exterior
Exterior Feature Balcony, Decorative Lighting, Professional Landscaping, Sprinkler System
Garage Spaces 1.0
Community Features Shopping, Park, Golf, Medical Facility, Highway Access, House of Worship, Marina, T-Station, Adult Community
Utilities Available for Electric Range, for Electric Dryer, Washer Hookup, Icemaker Connection
Waterfront Description Waterfront, Beach Front, River, Marina, Ocean, Unknown To Beach, Beach Ownership(Public)
Roof Type Shingle, Rubber
Total Parking Spaces 1
Garage Yes
Building
Story 1
Sewer Public Sewer
Water Public
Others
Pets Allowed Breed Restrictions
Senior Community true
Read Less
Want to know what your home might be worth? Contact us for a FREE valuation!

Our team is ready to help you sell your home for the highest possible price ASAP
Bought with Susan Thomas • Coldwell Banker Residential Brokerage - Newburyport
GET MORE INFORMATION




