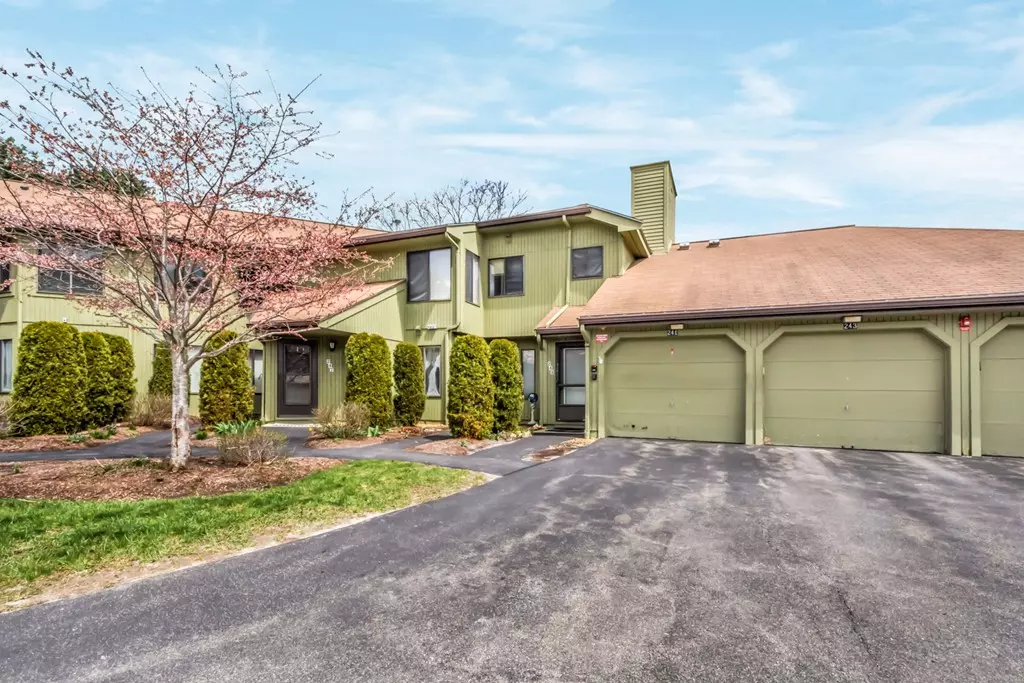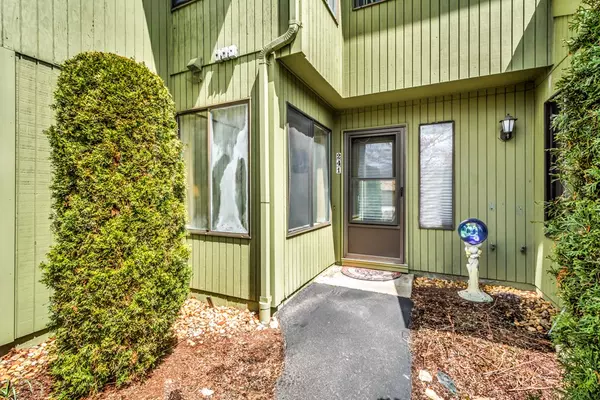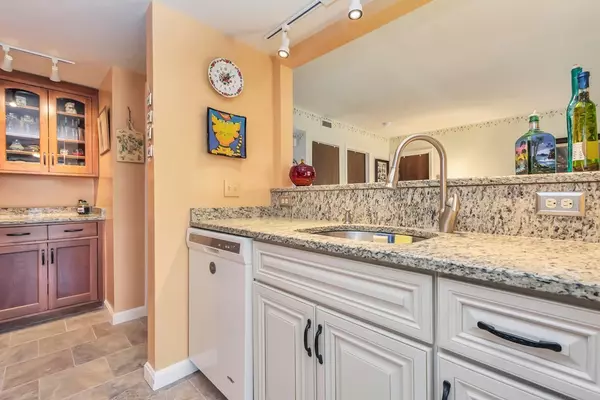$315,000
$314,900
For more information regarding the value of a property, please contact us for a free consultation.
241 Trailside Way #241 Ashland, MA 01721
2 Beds
2 Baths
1,306 SqFt
Key Details
Sold Price $315,000
Property Type Condo
Sub Type Condominium
Listing Status Sold
Purchase Type For Sale
Square Footage 1,306 sqft
Price per Sqft $241
MLS Listing ID 72313225
Sold Date 08/30/18
Bedrooms 2
Full Baths 2
HOA Fees $226/mo
HOA Y/N true
Year Built 1984
Annual Tax Amount $3,905
Tax Year 2018
Property Description
Great 1 level living in beautiful Spyglass Hill Condominium. Beautiful two year old galley style kitchen with granite counter tops and natural cherry cabinets. L-shaped living and dining room with slider to covered patio. Large windows with lots of natural light. Plenty of closets and updated baths. New Gas furnace and new Central.Air, Newer wall to wall. This unit is bright spacious and clean. Attached 2 car tandem garage with additional storage space. Convenient location near Ashland State Park, Commuter Rail, shopping and major highways. No Showings until open house on April 29 - 1:00-3:00pm
Location
State MA
County Middlesex
Zoning RM
Direction Pond Street to Spyglass Hill St to 241 Trailside Way on right
Rooms
Primary Bedroom Level First
Dining Room Flooring - Wall to Wall Carpet, Slider
Kitchen Flooring - Stone/Ceramic Tile, Countertops - Stone/Granite/Solid, Cabinets - Upgraded
Interior
Interior Features Entrance Foyer
Heating Forced Air, Natural Gas
Cooling Central Air
Flooring Tile, Vinyl, Carpet, Flooring - Stone/Ceramic Tile
Appliance Range, Dishwasher, Microwave, Refrigerator, Washer, Dryer, Electric Water Heater, Tank Water Heater, Utility Connections for Electric Range, Utility Connections for Electric Dryer
Laundry First Floor, In Unit, Washer Hookup
Exterior
Exterior Feature Rain Gutters
Garage Spaces 2.0
Community Features Public Transportation, Shopping, Park, Walk/Jog Trails, Highway Access, T-Station
Utilities Available for Electric Range, for Electric Dryer, Washer Hookup
Roof Type Shingle
Total Parking Spaces 1
Garage Yes
Building
Story 1
Sewer Public Sewer
Water Public
Schools
Elementary Schools Henry E. Warren
Middle Schools Ashland Middle
High Schools Ashland/ Keefe
Others
Pets Allowed Breed Restrictions
Senior Community false
Read Less
Want to know what your home might be worth? Contact us for a FREE valuation!

Our team is ready to help you sell your home for the highest possible price ASAP
Bought with Steven Greenberg • Oak Realty
GET MORE INFORMATION




