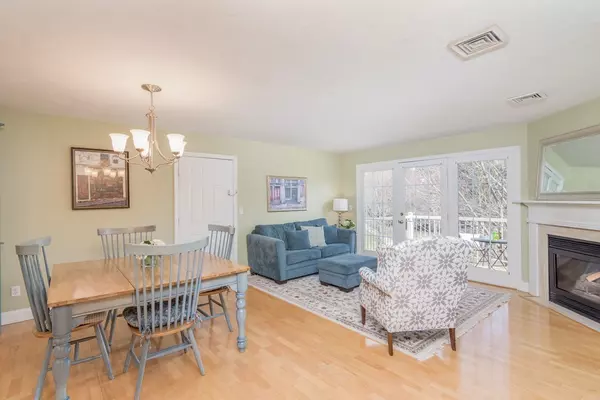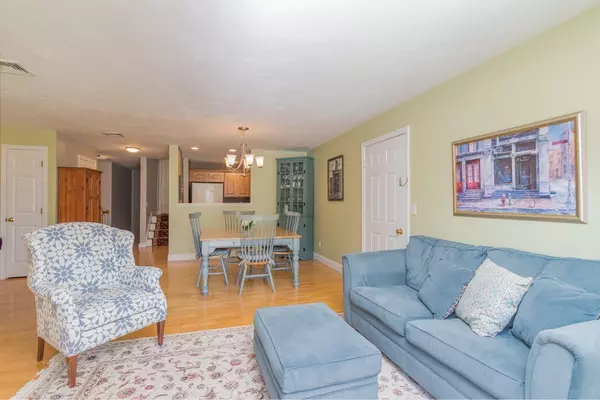$434,900
$434,900
For more information regarding the value of a property, please contact us for a free consultation.
119 Revere Street #L Canton, MA 02021
2 Beds
2 Baths
1,807 SqFt
Key Details
Sold Price $434,900
Property Type Condo
Sub Type Condominium
Listing Status Sold
Purchase Type For Sale
Square Footage 1,807 sqft
Price per Sqft $240
MLS Listing ID 72314914
Sold Date 07/02/18
Bedrooms 2
Full Baths 2
HOA Fees $412/mo
HOA Y/N true
Year Built 1998
Annual Tax Amount $4,626
Tax Year 2018
Property Description
Beautiful condo in desirable Paul Revere Village offers a commuter's dream! Enjoy the convenience of being within walking distance of the commuter rail station, restaurants, shops, banks & more! This stunning & spacious unit offers an open-concept layout with wonderful features and amenities including: gas fireplace, central a/c, in-unit laundry room, hardwood floors throughout main floor, 1-car garage and california-style closets! Wonderful kitchen w/ granite counters & recessed lighting. Lovely open living/dining area with a private back deck overlooking beautiful trees & plantings. The perfect spot to relax or just hang with friends. Spacious, sun-filled master suite with en-suite bath and generous sized guest bedroom with guest bath. Fabulous sizable walk-up 3rd floor loft provides endless versatility! Ideal for a family room, home office, guest room, man cave, play room, game room and more. This is a MUST SEE unit!
Location
State MA
County Norfolk
Zoning Res.
Direction Washington Street to Revere
Rooms
Family Room Ceiling Fan(s), Walk-In Closet(s), Flooring - Wall to Wall Carpet, Cable Hookup, Storage
Primary Bedroom Level Second
Dining Room Flooring - Hardwood, Open Floorplan
Kitchen Flooring - Stone/Ceramic Tile, Countertops - Stone/Granite/Solid
Interior
Heating Forced Air, Natural Gas
Cooling Central Air
Flooring Tile, Carpet, Hardwood
Fireplaces Number 1
Fireplaces Type Living Room
Appliance Range, Dishwasher, Microwave, Refrigerator, Utility Connections for Gas Range, Utility Connections for Gas Dryer
Laundry Flooring - Stone/Ceramic Tile, Gas Dryer Hookup, Washer Hookup, Second Floor, In Unit
Exterior
Garage Spaces 1.0
Community Features Public Transportation, Shopping, Park, Walk/Jog Trails, Golf, Medical Facility, Laundromat, Conservation Area, Highway Access, House of Worship, Private School, Public School, T-Station
Utilities Available for Gas Range, for Gas Dryer, Washer Hookup
Roof Type Shingle
Total Parking Spaces 1
Garage Yes
Building
Story 2
Sewer Public Sewer
Water Public
Schools
Elementary Schools Luce
Middle Schools Galvin
High Schools Canton
Others
Senior Community false
Read Less
Want to know what your home might be worth? Contact us for a FREE valuation!

Our team is ready to help you sell your home for the highest possible price ASAP
Bought with Stephanie Weinstein • Coldwell Banker Residential Brokerage - South Easton
GET MORE INFORMATION




