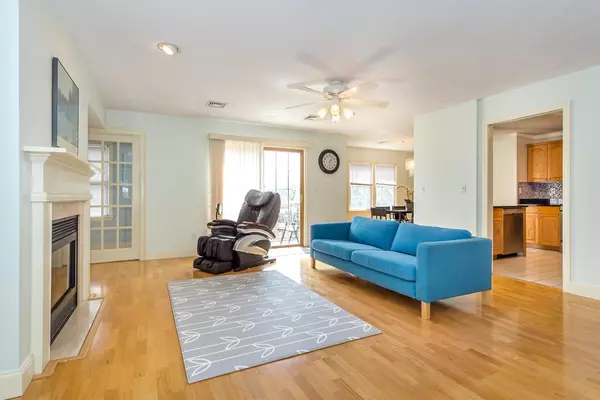$450,000
$450,000
For more information regarding the value of a property, please contact us for a free consultation.
115 Revere St #G Canton, MA 02021
2 Beds
2 Baths
1,802 SqFt
Key Details
Sold Price $450,000
Property Type Condo
Sub Type Condominium
Listing Status Sold
Purchase Type For Sale
Square Footage 1,802 sqft
Price per Sqft $249
MLS Listing ID 72318517
Sold Date 06/29/18
Bedrooms 2
Full Baths 2
HOA Fees $387/mo
HOA Y/N true
Year Built 1998
Annual Tax Amount $4,413
Tax Year 2018
Property Description
Welcome to Paul Revere Village and this spacious home featuring 2 levels of living and an open floor plan, an oak kitchen with granite counter tops and stainless steel appliances, and a huge master bedroom with his and her closets and a recently updated master bath. The home also offers an over-sized living-room with gas fireplace that leads to a deck, a spacious 2nd level family room, updated second bathroom, and the list goes on and on... Come on by to see this perfectly located condo, where you'll be seconds away from all of the restaurants and shops that Canton has to offer! The location is a commuter's dream too! You will be a stone's throws away from the Canton Center Commuter Rail Station, and a short drive to I-95, Rte 128 and Rte 1. Welcome home!
Location
State MA
County Norfolk
Zoning GR
Direction Washinton or Sherman to Revere to Paul Revere Village
Rooms
Family Room Ceiling Fan(s), Flooring - Wall to Wall Carpet
Primary Bedroom Level Third
Dining Room Flooring - Hardwood
Kitchen Flooring - Stone/Ceramic Tile, Stainless Steel Appliances
Interior
Heating Forced Air, Natural Gas
Cooling Central Air
Flooring Tile, Carpet, Hardwood
Fireplaces Number 1
Fireplaces Type Living Room
Appliance Range, Dishwasher, Disposal, Microwave, Refrigerator, Washer, Dryer, Electric Water Heater, Utility Connections for Gas Range, Utility Connections for Gas Oven, Utility Connections for Gas Dryer
Laundry Third Floor, In Unit
Exterior
Garage Spaces 1.0
Community Features Public Transportation, Shopping, Pool, Tennis Court(s), Park, Walk/Jog Trails, Golf, Conservation Area, Highway Access, House of Worship, Private School, Public School, T-Station
Utilities Available for Gas Range, for Gas Oven, for Gas Dryer
Roof Type Shingle
Total Parking Spaces 1
Garage Yes
Building
Story 1
Sewer Public Sewer
Water Public
Schools
Elementary Schools Luce
Middle Schools Galvin
High Schools Chs
Others
Pets Allowed Breed Restrictions
Read Less
Want to know what your home might be worth? Contact us for a FREE valuation!

Our team is ready to help you sell your home for the highest possible price ASAP
Bought with Kevin Cleary • RE/MAX Select Realty
GET MORE INFORMATION




