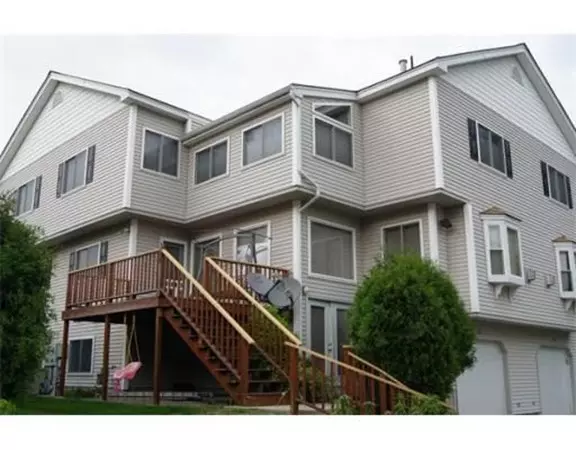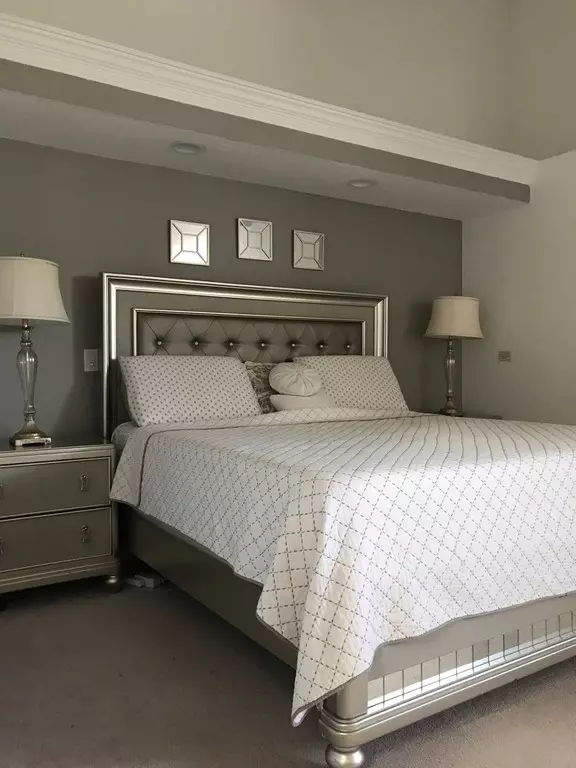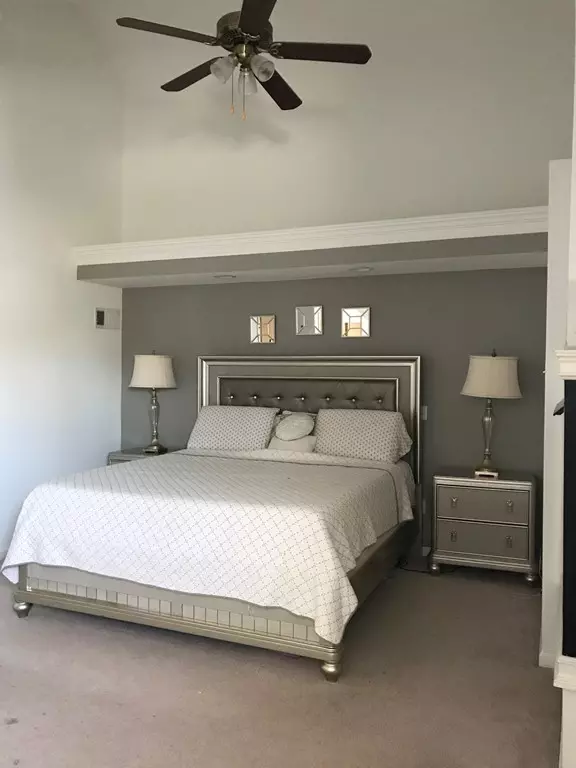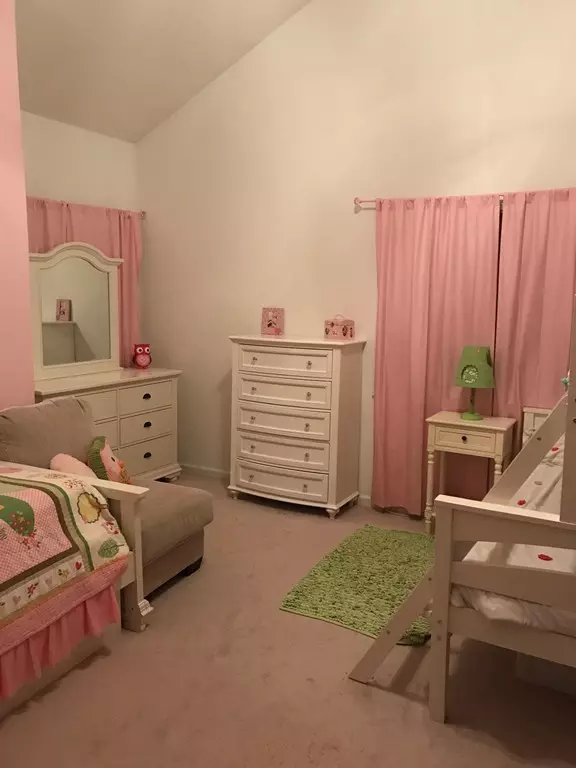$389,900
$384,900
1.3%For more information regarding the value of a property, please contact us for a free consultation.
122 Algonquin Trail #122 Ashland, MA 01721
2 Beds
2.5 Baths
1,963 SqFt
Key Details
Sold Price $389,900
Property Type Condo
Sub Type Condominium
Listing Status Sold
Purchase Type For Sale
Square Footage 1,963 sqft
Price per Sqft $198
MLS Listing ID 72321424
Sold Date 06/29/18
Bedrooms 2
Full Baths 2
Half Baths 1
HOA Fees $302/mo
HOA Y/N true
Year Built 2001
Annual Tax Amount $5,281
Tax Year 2018
Property Description
Well-maintained townhouse in desirable neighborhood with many upgrades! Featuring 2+ bedrooms, 2 and a half bathrooms, an office on the upper level, and a finished lower level/basement with windows and closet space, this home has so much to offer! It has been freshly painted and updated with hardwood floors on foyer, stairs and living room area. Finished basement could be easily used as a 3rd bedroom, playroom or exercise area! Spacious pickled oak kitchen with ceramic tile floor, master suite with sunroom and double-sided fireplace, and a luxurious master bath with whirlpool tub are just some features this home has to offer! Large deck and level yard and views of conservation land, quiet street. Attached 2 car garage and plenty of parking space. Owner considering update/replacement of carpets on bedrooms with all reasonable offers!
Location
State MA
County Middlesex
Zoning R
Direction Right on Pond St/ Rt 126, right on board 90-170A (next right after half-crown circle). House on left
Rooms
Primary Bedroom Level Second
Kitchen Closet, Flooring - Stone/Ceramic Tile, Balcony / Deck, Pantry, Countertops - Stone/Granite/Solid, Open Floorplan, Recessed Lighting, Gas Stove
Interior
Interior Features Walk-In Closet(s), Storage, Exercise Room, Loft, Entry Hall, Central Vacuum
Heating Central, Forced Air
Cooling Central Air, Whole House Fan
Flooring Wood, Tile, Carpet, Hardwood, Flooring - Wall to Wall Carpet
Fireplaces Number 2
Fireplaces Type Living Room, Master Bedroom
Appliance Tank Water Heater
Laundry Washer Hookup
Exterior
Garage Spaces 2.0
Roof Type Shingle
Total Parking Spaces 4
Garage Yes
Building
Story 4
Sewer Public Sewer
Water Public
Schools
High Schools Ashland High
Others
Pets Allowed Yes
Senior Community false
Read Less
Want to know what your home might be worth? Contact us for a FREE valuation!

Our team is ready to help you sell your home for the highest possible price ASAP
Bought with Ruslan Podlubny • Redfin Corp.
GET MORE INFORMATION




