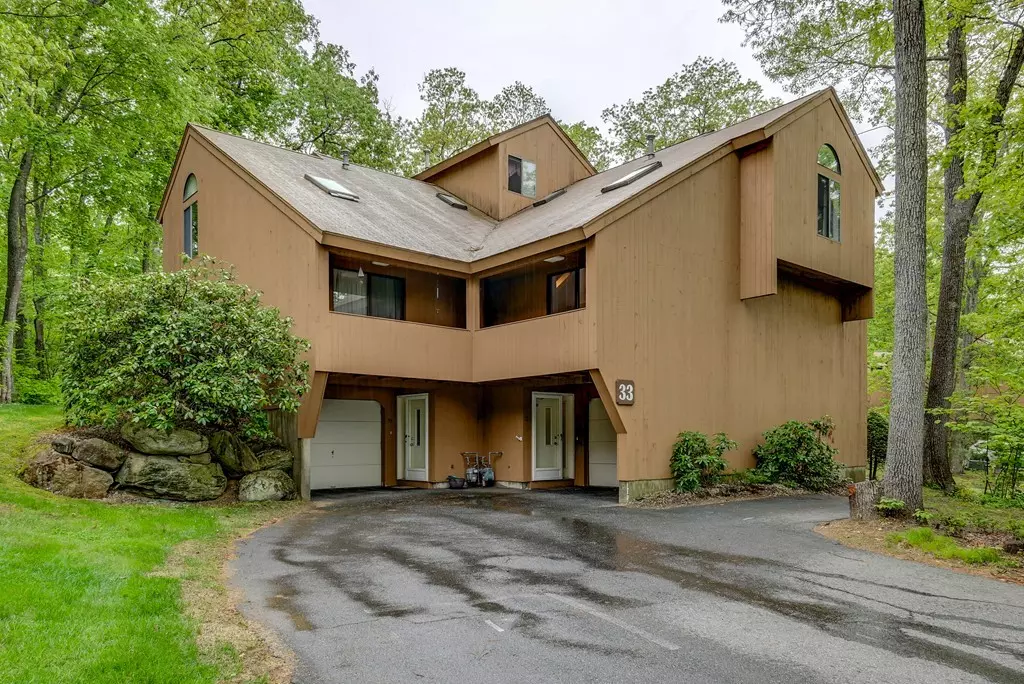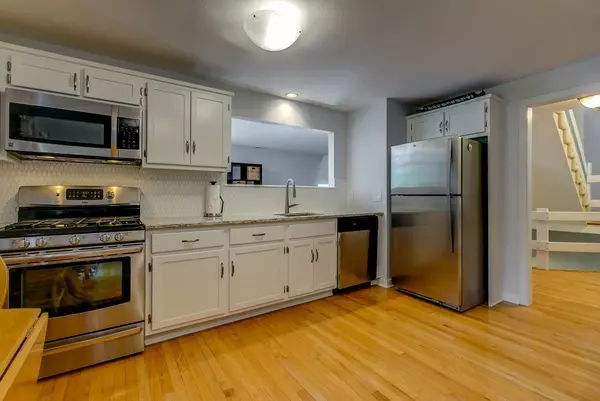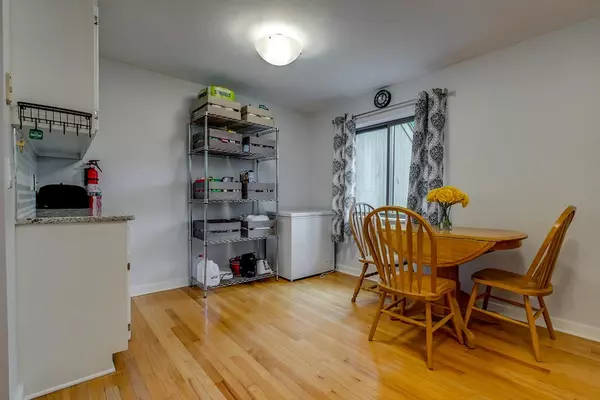$289,500
$289,500
For more information regarding the value of a property, please contact us for a free consultation.
12 West Parish Ct #12 Haverhill, MA 01832
2 Beds
2.5 Baths
1,600 SqFt
Key Details
Sold Price $289,500
Property Type Condo
Sub Type Condominium
Listing Status Sold
Purchase Type For Sale
Square Footage 1,600 sqft
Price per Sqft $180
MLS Listing ID 72332460
Sold Date 07/02/18
Bedrooms 2
Full Baths 2
Half Baths 1
HOA Fees $328/mo
HOA Y/N true
Year Built 1985
Annual Tax Amount $3,151
Tax Year 2018
Property Description
Quick close possible...Welcome home to West Meadows - a truly unique and desirable community! This large 2/3 bedroom 2.5 bath Townhouse offered is in fantastic condition and shows beautifully. The large fully applianced eat-in kitchen that opens to a bright and sunny living room with vaulted ceiling, new carpet and fan. Two good size bedrooms up with new individual baths, one with a soaker tub the other with a four-foot ceramic shower stall and floors. Freshly painted through-out with shiny hardwood floors in the foyer,1/2 bath, and kitchen. Recently installed windows in the dining room and bedrooms. Downstairs you will find a large multifunctional room which could be a bedroom, office or exercise room. One car garage. The complex is professionally managed. Ready for summer to enjoy the heated swimming pool, clubhouse, tennis much more! Pets are allowed. Any and all offers due by Sunday May 27 at 6pm. Seller reserves the right to accept an offer without notice*
Location
State MA
County Essex
Area Zip 01832
Zoning Res
Direction Rte 97 to West Meadow, right on to West Parish Ct...LOOK FOR BUILDING 33 ON THE LEFT.
Rooms
Primary Bedroom Level Third
Dining Room Flooring - Wall to Wall Carpet, Window(s) - Bay/Bow/Box, Open Floorplan, Recessed Lighting
Kitchen Flooring - Hardwood, Dining Area, Countertops - Stone/Granite/Solid, Countertops - Upgraded, Stainless Steel Appliances
Interior
Interior Features Closet, Bonus Room
Heating Central, Forced Air, Natural Gas
Cooling Central Air, Individual, Unit Control
Flooring Wood, Tile, Carpet, Hardwood, Flooring - Stone/Ceramic Tile
Fireplaces Number 1
Fireplaces Type Living Room
Appliance Range, Dishwasher, Disposal, Microwave, Refrigerator, Washer, Dryer, Gas Water Heater, Tank Water Heater, Utility Connections for Gas Range, Utility Connections for Gas Dryer
Laundry Closet - Linen, Flooring - Stone/Ceramic Tile, First Floor, In Unit, Washer Hookup
Exterior
Exterior Feature Professional Landscaping
Garage Spaces 1.0
Pool Association, In Ground
Community Features Public Transportation, Shopping, Pool, Tennis Court(s), Park, Walk/Jog Trails, Stable(s), Golf, Medical Facility, Highway Access, House of Worship, Public School
Utilities Available for Gas Range, for Gas Dryer, Washer Hookup
Roof Type Shingle
Total Parking Spaces 1
Garage Yes
Building
Story 3
Sewer Public Sewer
Water Public, Individual Meter
Others
Pets Allowed Breed Restrictions
Senior Community false
Read Less
Want to know what your home might be worth? Contact us for a FREE valuation!

Our team is ready to help you sell your home for the highest possible price ASAP
Bought with Karen Schmal • Century 21 Commonwealth
GET MORE INFORMATION




