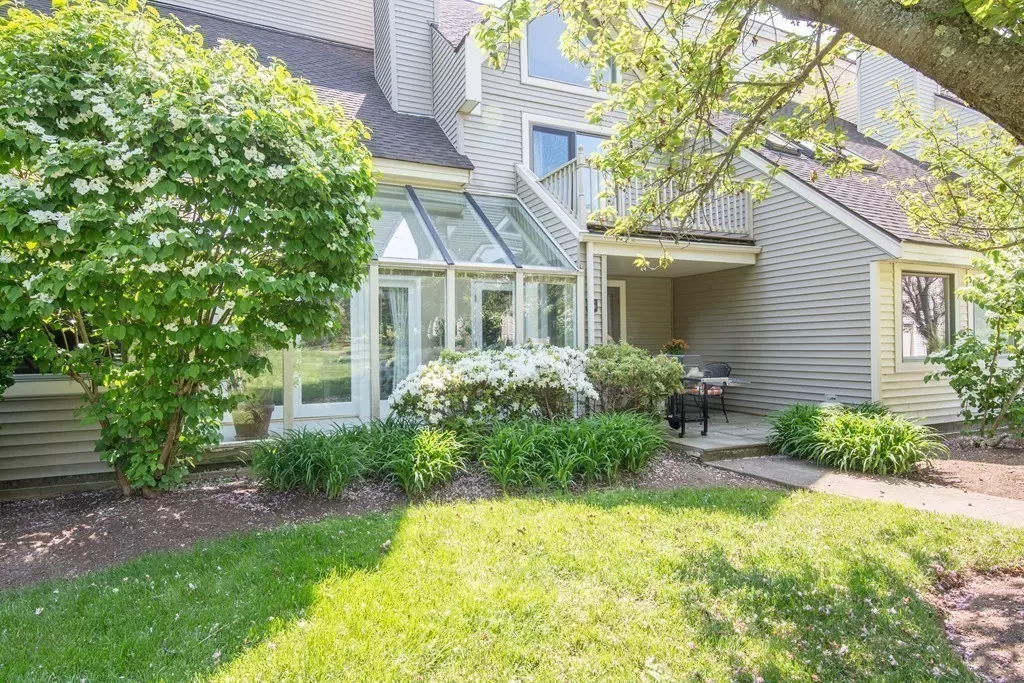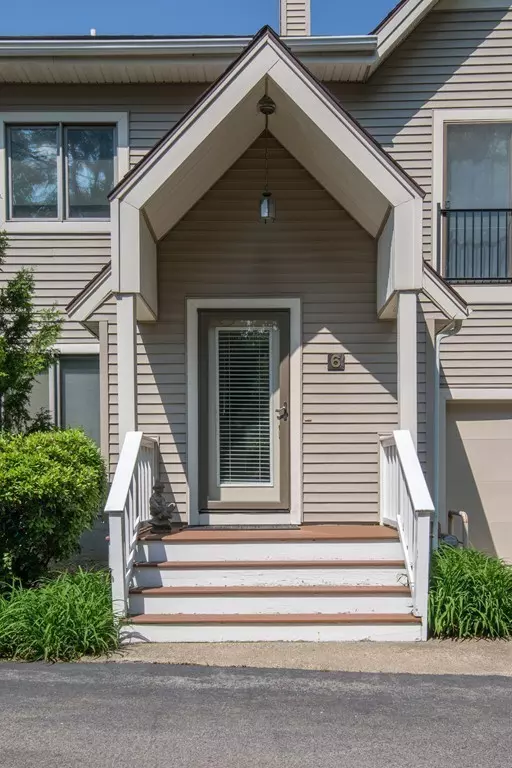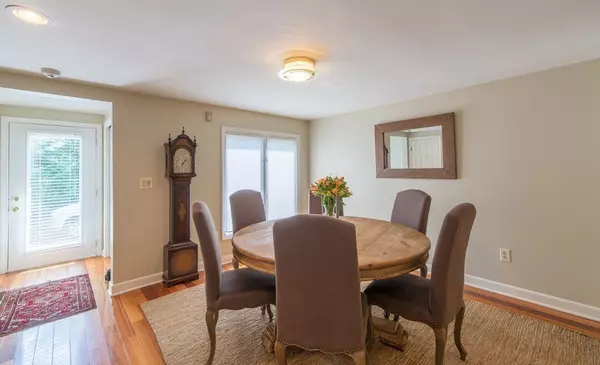$580,000
$595,000
2.5%For more information regarding the value of a property, please contact us for a free consultation.
300 Willow St #6 Hamilton, MA 01982
3 Beds
2.5 Baths
3,378 SqFt
Key Details
Sold Price $580,000
Property Type Condo
Sub Type Condominium
Listing Status Sold
Purchase Type For Sale
Square Footage 3,378 sqft
Price per Sqft $171
MLS Listing ID 72336643
Sold Date 08/30/18
Bedrooms 3
Full Baths 2
Half Baths 1
HOA Fees $600/mo
HOA Y/N true
Year Built 1986
Annual Tax Amount $9,038
Tax Year 2018
Property Description
Easy living in this spacious townhome conveniently location in South Hamilton. Immediately upon entering you feel the open floor plan, soaring ceilings and light filled rooms with wood floors throughout. The 2-story great room with skylights and fireplace opens to the sunroom and is the dramatic focal point of the main level! With just over 3300 square feet of living space, 3+ bedrooms including an impressive master suite with fireplace and master bath, lives like a single family but with all the low maintenance and care-free lifestyle and of a townhome. On the the top level there is an office and an additional room that can be used as a bedroom for guests. All this with a two car garage, private patio over looking the courtyard and within minutes and walking distance to the train to Boston and downtown South Hamilton to enjoy the shops and restaurants! This is one not to be missed!
Location
State MA
County Essex
Zoning R1A
Direction Bay Road (1A) to Ashbury St left onto Willow Street
Rooms
Family Room Skylight, Cathedral Ceiling(s), Ceiling Fan(s), Flooring - Wood, French Doors, Cable Hookup, Exterior Access, Open Floorplan, Recessed Lighting
Primary Bedroom Level Second
Dining Room Flooring - Wood, Exterior Access, Open Floorplan
Kitchen Flooring - Stone/Ceramic Tile, Pantry, Countertops - Stone/Granite/Solid, Breakfast Bar / Nook, Recessed Lighting, Stainless Steel Appliances
Interior
Interior Features Cathedral Ceiling(s), Loft
Heating Forced Air, Natural Gas
Cooling Central Air
Flooring Wood, Tile, Carpet, Flooring - Wall to Wall Carpet
Fireplaces Number 2
Fireplaces Type Family Room, Living Room
Appliance Oven, Dishwasher, Microwave, Countertop Range, Refrigerator, Washer, Dryer, Gas Water Heater, Tank Water Heater
Laundry Electric Dryer Hookup, Washer Hookup, First Floor, In Unit
Exterior
Garage Spaces 2.0
Fence Security
Community Features Public Transportation, Shopping, Park, Stable(s), Public School
Roof Type Shingle
Total Parking Spaces 2
Garage Yes
Building
Story 3
Sewer Private Sewer
Water Public
Schools
Elementary Schools Buker
Middle Schools Miles River
High Schools Hamilton-Wenham
Others
Pets Allowed Yes
Acceptable Financing Contract
Listing Terms Contract
Read Less
Want to know what your home might be worth? Contact us for a FREE valuation!

Our team is ready to help you sell your home for the highest possible price ASAP
Bought with Peter Dorsey • Coldwell Banker Residential Brokerage - Beverly
GET MORE INFORMATION




