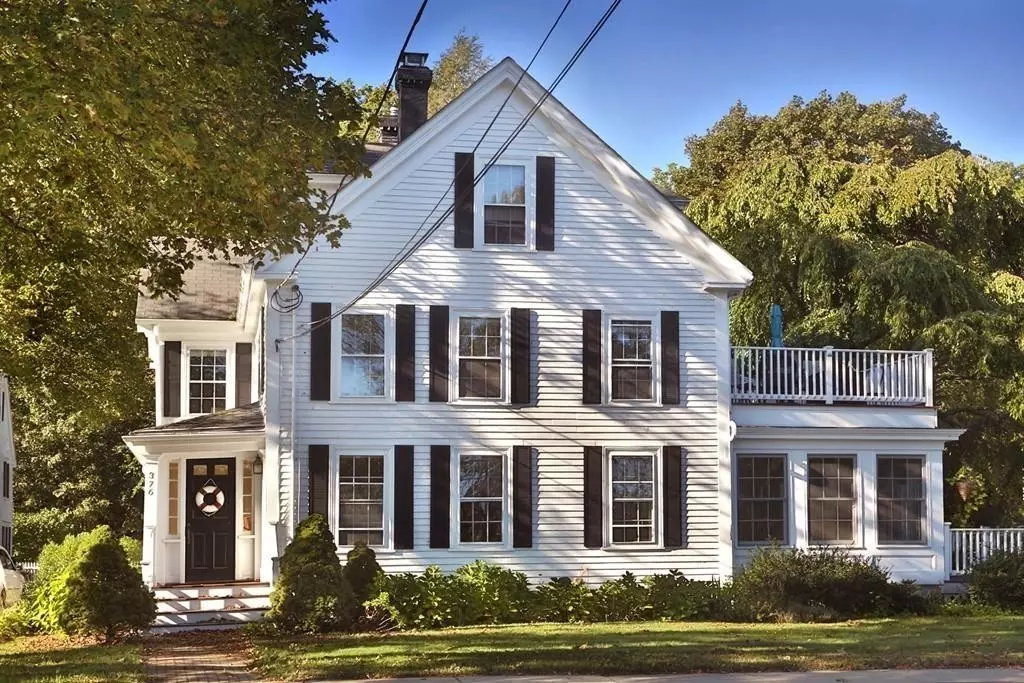$345,000
$349,000
1.1%For more information regarding the value of a property, please contact us for a free consultation.
376 Main St #1 Amesbury, MA 01913
2 Beds
1 Bath
880 SqFt
Key Details
Sold Price $345,000
Property Type Condo
Sub Type Condominium
Listing Status Sold
Purchase Type For Sale
Square Footage 880 sqft
Price per Sqft $392
MLS Listing ID 72338488
Sold Date 07/20/18
Style Other (See Remarks)
Bedrooms 2
Full Baths 1
HOA Fees $368/mo
HOA Y/N true
Year Built 1820
Annual Tax Amount $4,822
Tax Year 2017
Property Description
WATERFRONTAGE AND DOCK! This perfectly delightful 2-bedroom Condo owns River Frontage across the road with one space deeded on the private Dock. Wonderful river views from all the windows, Birch floors just sanded and polyurethaned and Condo just painted. Come and enjoy the river views from the delightful deck or sit by the river! Large kitchen with charming China Cupboard, and the Front Door is actually French doors opening on to the lovely Deck. It is a unique situation to have a Condo under $350,000 with one's own dock. Good basement storage, 1 A/C will remain & two car Deeded Parking. Point's Shore is well known for its fine properties, views, and river frontage homes. It is minutes from both Amesbury and Newburyport's vibrant downtowns, two commuter routes and the train station. Only 7 minute to downtown Newburyport! Perfect for boating enthusiasts, those who love the Merrimack River, for a unique first purchase or for scaling down, all on the First Floor. A gem!
Location
State MA
County Essex
Zoning R20
Direction From Chain Link Bridge, on right on Main Street. Front right of building.
Rooms
Primary Bedroom Level First
Dining Room Flooring - Hardwood, Open Floorplan
Kitchen Closet, Flooring - Hardwood, Pantry, Country Kitchen, Gas Stove
Interior
Heating Baseboard, Natural Gas, Unit Control
Cooling Window Unit(s)
Flooring Tile, Hardwood
Appliance Range, Dishwasher, Refrigerator, Washer, Dryer, Range Hood, Gas Water Heater, Tank Water Heater, Utility Connections for Gas Range, Utility Connections for Gas Oven, Utility Connections for Electric Dryer
Laundry Main Level, Dryer Hookup - Dual, Washer Hookup, First Floor, In Unit
Exterior
Community Features Public Transportation, Shopping, Park, Walk/Jog Trails, Golf, Medical Facility, Bike Path, Conservation Area, Highway Access, House of Worship, Marina, Private School, Public School
Utilities Available for Gas Range, for Gas Oven, for Electric Dryer, Washer Hookup
Waterfront Description Waterfront, Beach Front, River, Dock/Mooring, Frontage, Private, Lake/Pond, 1 to 2 Mile To Beach, Beach Ownership(Public)
Roof Type Shingle
Total Parking Spaces 2
Garage No
Building
Story 1
Sewer Public Sewer
Water Public
Architectural Style Other (See Remarks)
Others
Pets Allowed Yes
Senior Community false
Acceptable Financing Contract
Listing Terms Contract
Read Less
Want to know what your home might be worth? Contact us for a FREE valuation!

Our team is ready to help you sell your home for the highest possible price ASAP
Bought with Sheila Lavenson • Seas the Day Realty
GET MORE INFORMATION




