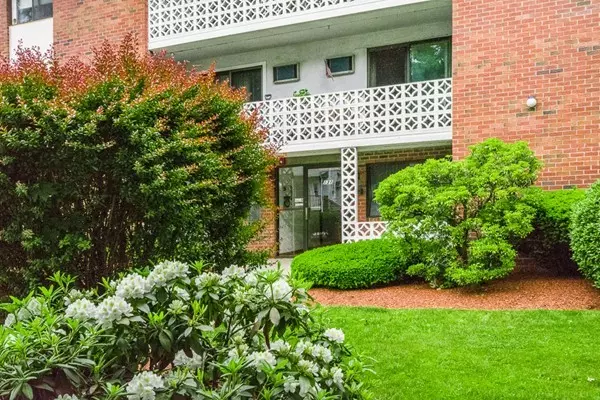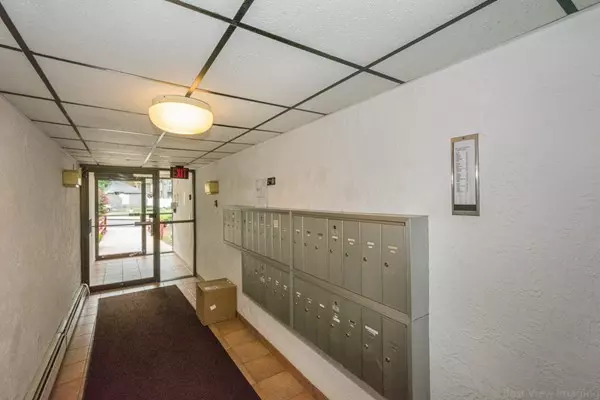$314,000
$310,000
1.3%For more information regarding the value of a property, please contact us for a free consultation.
131 Pierce Street #305 Malden, MA 02148
2 Beds
1 Bath
866 SqFt
Key Details
Sold Price $314,000
Property Type Condo
Sub Type Condominium
Listing Status Sold
Purchase Type For Sale
Square Footage 866 sqft
Price per Sqft $362
MLS Listing ID 72338746
Sold Date 08/13/18
Bedrooms 2
Full Baths 1
HOA Fees $440/mo
HOA Y/N true
Year Built 1966
Annual Tax Amount $3,030
Tax Year 2018
Property Description
Welcome to 131 Pierce St #305 Malden! Take the elevator up from the lobby area to find your garden style unit. This 2 bedroom 1 bath condo has lots of natural light and lots of closet space! Enter into the combination living room and dining room. Enjoy your morning coffee on the balcony with views of the trees and the pool in the back of the complex. The cabinet packed kitchen has a pantry and a brand new microwave! The bedrooms are large and each have generous sized closets. The bathroom tub has been freshly glazed. The laundry room is just steps outside the unit. 1 cat or 1 dog under 12 pounds is allowed per the rules and regs. There is deeded parking for 1 car and an additional parking space is available for an extra $40 per month. It's just a short 10-15 minute walk to the Oak Grove/Orange line T stop. Be in just in time to enjoy the sparkling pool this summer!
Location
State MA
County Middlesex
Zoning ResA
Direction Main Street to Forest to Pierce. Park anywhere in the parking lot between 6am to 8pm for showings.
Rooms
Primary Bedroom Level First
Dining Room Closet, Flooring - Stone/Ceramic Tile
Kitchen Flooring - Stone/Ceramic Tile, Pantry
Interior
Heating Baseboard
Cooling Wall Unit(s)
Flooring Tile, Carpet, Wood Laminate
Appliance Range, Dishwasher, Disposal, Microwave, Refrigerator, Utility Connections for Electric Range, Utility Connections for Electric Oven
Laundry In Building
Exterior
Exterior Feature Balcony
Pool Association, In Ground
Community Features Public Transportation, Shopping, Pool, Medical Facility, Highway Access, House of Worship, T-Station
Utilities Available for Electric Range, for Electric Oven
Total Parking Spaces 1
Garage No
Building
Story 1
Sewer Public Sewer
Water Public
Others
Pets Allowed Breed Restrictions
Senior Community false
Read Less
Want to know what your home might be worth? Contact us for a FREE valuation!

Our team is ready to help you sell your home for the highest possible price ASAP
Bought with Evan Ralph • Redfin Corp.
GET MORE INFORMATION




