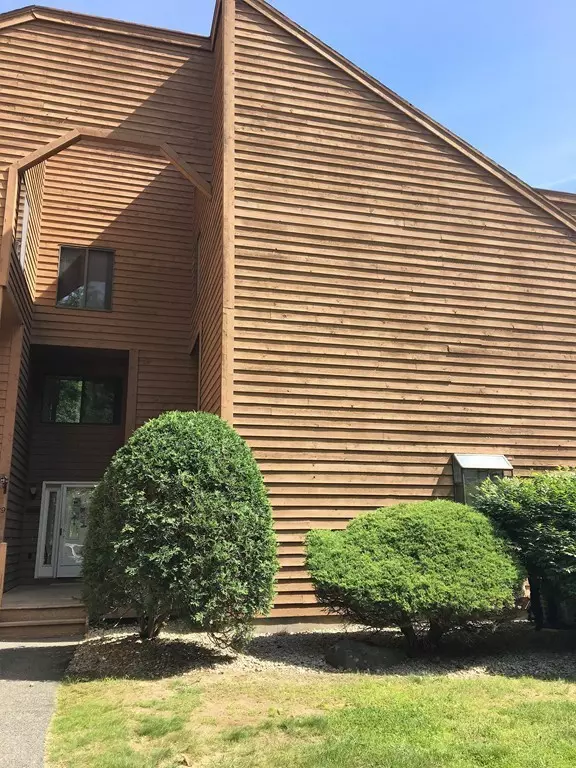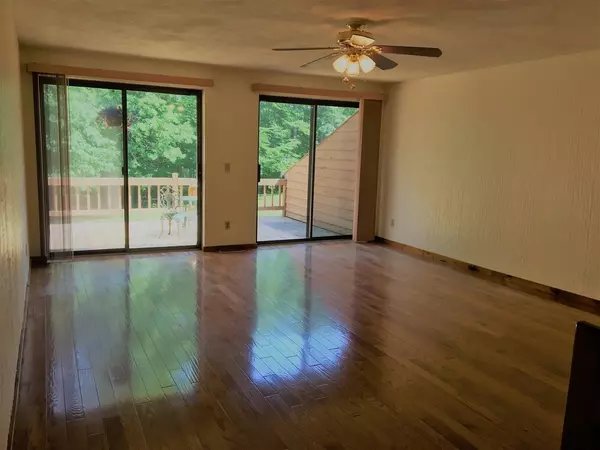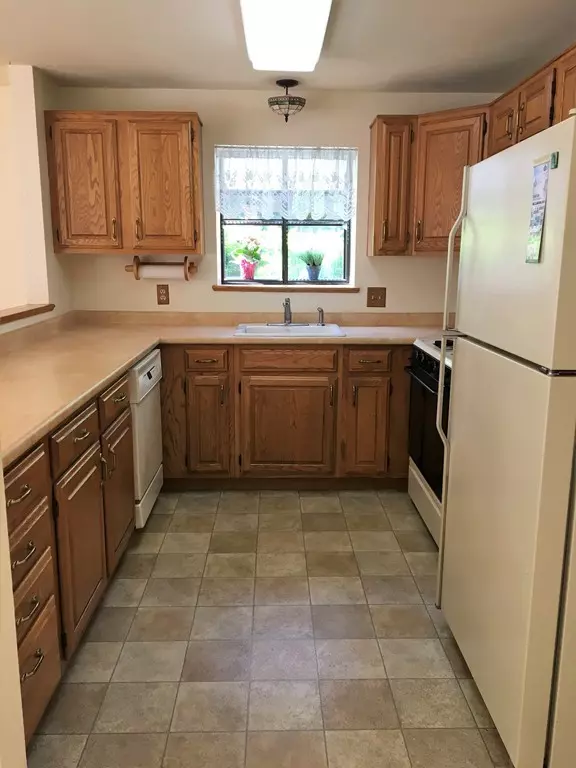$259,900
$269,900
3.7%For more information regarding the value of a property, please contact us for a free consultation.
25 Perkins Ct Bldg 44 #25 Haverhill, MA 01832
2 Beds
1.5 Baths
2,286 SqFt
Key Details
Sold Price $259,900
Property Type Condo
Sub Type Condominium
Listing Status Sold
Purchase Type For Sale
Square Footage 2,286 sqft
Price per Sqft $113
MLS Listing ID 72342972
Sold Date 07/06/18
Bedrooms 2
Full Baths 1
Half Baths 1
HOA Fees $347/mo
HOA Y/N true
Year Built 1987
Annual Tax Amount $3,305
Tax Year 2018
Property Description
Spacious, Move in ready, townhouse located at the top of the hill in desirable West Meadow Hill Condos. Large living room has hardwood floors and a gas fireplace with a private deck to enjoy on warm summer nights. Kitchen opens up to dining room with plenty of space for entertaining. There are two large bedrooms on the second floor with skylights and a loft in the Master bedroom for office space or extra storage. Walk out basement is partially finished for even more living space! You'll find Central AC throughout and have 2 deeded parking spaces. Enjoy the associations in-ground heated pool, clubhouse, tennis and more. The complex has easy access to Rt 495, commuter rail, shopping and restaurants. Water heater 2015, Furnace 2014 and A/C Condenser 2013. Pets are allowed. Easy to show!
Location
State MA
County Essex
Zoning res
Direction Route 97 to West Meadow, left on Perkins CT, right at the top of the hill. Building 44, Unit 25.
Rooms
Primary Bedroom Level Second
Dining Room Ceiling Fan(s), Flooring - Vinyl
Kitchen Flooring - Vinyl
Interior
Interior Features Closet, Slider, Loft, Bonus Room
Heating Forced Air, Natural Gas
Cooling Central Air
Flooring Wood, Vinyl, Carpet, Flooring - Wall to Wall Carpet
Fireplaces Number 1
Fireplaces Type Living Room
Appliance Range, Dishwasher, Disposal, Microwave, Refrigerator, Washer, Dryer, Gas Water Heater, Utility Connections for Gas Range, Utility Connections for Gas Dryer, Utility Connections for Electric Dryer
Laundry In Basement, In Unit, Washer Hookup
Exterior
Exterior Feature Balcony
Pool Association, In Ground
Community Features Public Transportation, Shopping, Pool, Tennis Court(s), Walk/Jog Trails, Highway Access, House of Worship, Public School
Utilities Available for Gas Range, for Gas Dryer, for Electric Dryer, Washer Hookup
Roof Type Shingle
Total Parking Spaces 2
Garage No
Building
Story 3
Sewer Public Sewer
Water Public
Others
Pets Allowed Breed Restrictions
Read Less
Want to know what your home might be worth? Contact us for a FREE valuation!

Our team is ready to help you sell your home for the highest possible price ASAP
Bought with Ronald Pitocchelli • Buyers Only LLC
GET MORE INFORMATION




