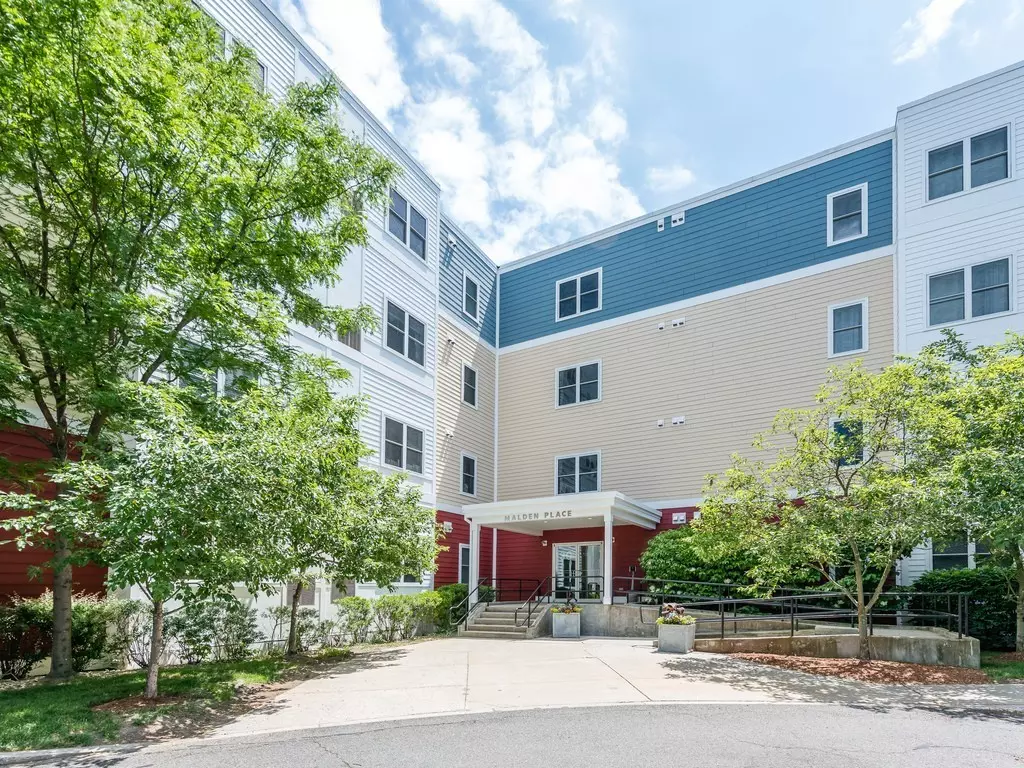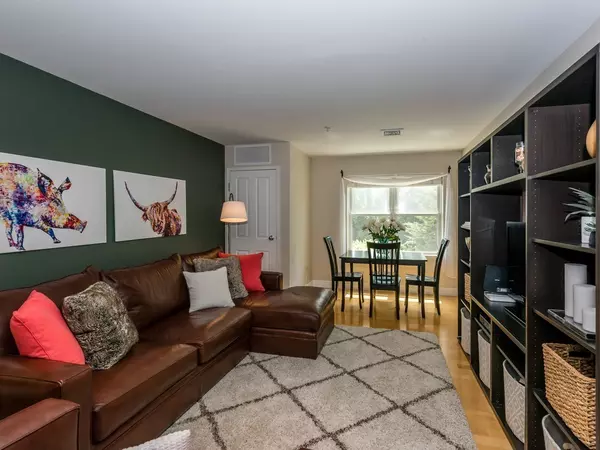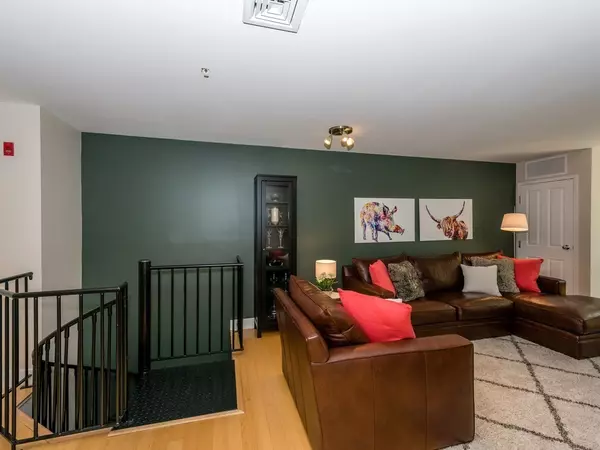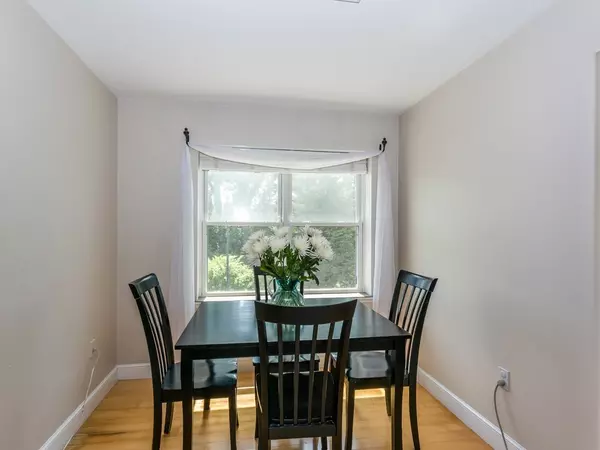$430,000
$379,000
13.5%For more information regarding the value of a property, please contact us for a free consultation.
30 Franklin St #118 Malden, MA 02148
2 Beds
1 Bath
1,290 SqFt
Key Details
Sold Price $430,000
Property Type Condo
Sub Type Condominium
Listing Status Sold
Purchase Type For Sale
Square Footage 1,290 sqft
Price per Sqft $333
MLS Listing ID 72345826
Sold Date 08/10/18
Bedrooms 2
Full Baths 1
HOA Fees $328/mo
HOA Y/N true
Year Built 2005
Annual Tax Amount $4,837
Tax Year 2018
Property Description
Sleek and spacious with two fabulous levels of living space, this premier unit showcases designer colors, upgraded finishes, hardwood floors, central AC. Built in 2005 and in impeccable condition, this home offers a uniquely appealing and flexible layout. Main level includes open-plan living/dining/kitchen - great for entertaining - and a large bedroom, bath, laundry room with full-size washer&dryer. A handsome, comfortable spiral stair leads to the generous second bedroom with its interior bonus room - a perfect office, yoga studio, whatever! (Pre-plumbed to add 2nd bath, if desired.) Enjoy two parking spaces, including a covered space with direct entrance to unit. Additional locked storage. Gym/fitness center, Activity/function room. Healthy, well-managed association. Awesome location for commuters, runners, bikers, walkers - next to Rail Trail and walking distance to Orange Line T station, Commuter Rail, and lively Malden Center restaurants and shops. Minutes to Boston. Easy living!
Location
State MA
County Middlesex
Zoning ResC
Direction Salem Street to Franklin Street. Malden Place is on the left. Visitor parking spaces available.
Rooms
Dining Room Flooring - Hardwood
Kitchen Flooring - Hardwood, Countertops - Stone/Granite/Solid, Breakfast Bar / Nook, Cabinets - Upgraded, Stainless Steel Appliances, Peninsula
Interior
Interior Features Office
Heating Central, Forced Air, Natural Gas
Cooling Central Air
Flooring Tile, Carpet, Hardwood, Flooring - Wall to Wall Carpet
Appliance Dishwasher, Disposal, Trash Compactor, Microwave, Countertop Range, Refrigerator, Washer, Dryer, Gas Water Heater
Laundry Flooring - Stone/Ceramic Tile, In Unit
Exterior
Exterior Feature Professional Landscaping
Community Features Public Transportation, Shopping, Park, Walk/Jog Trails, Bike Path, Highway Access, House of Worship, Public School, T-Station
Roof Type Rubber
Total Parking Spaces 2
Garage No
Building
Story 2
Sewer Public Sewer
Water Public
Others
Pets Allowed Breed Restrictions
Read Less
Want to know what your home might be worth? Contact us for a FREE valuation!

Our team is ready to help you sell your home for the highest possible price ASAP
Bought with Cheng Ji • Quintess Real Estate
GET MORE INFORMATION




