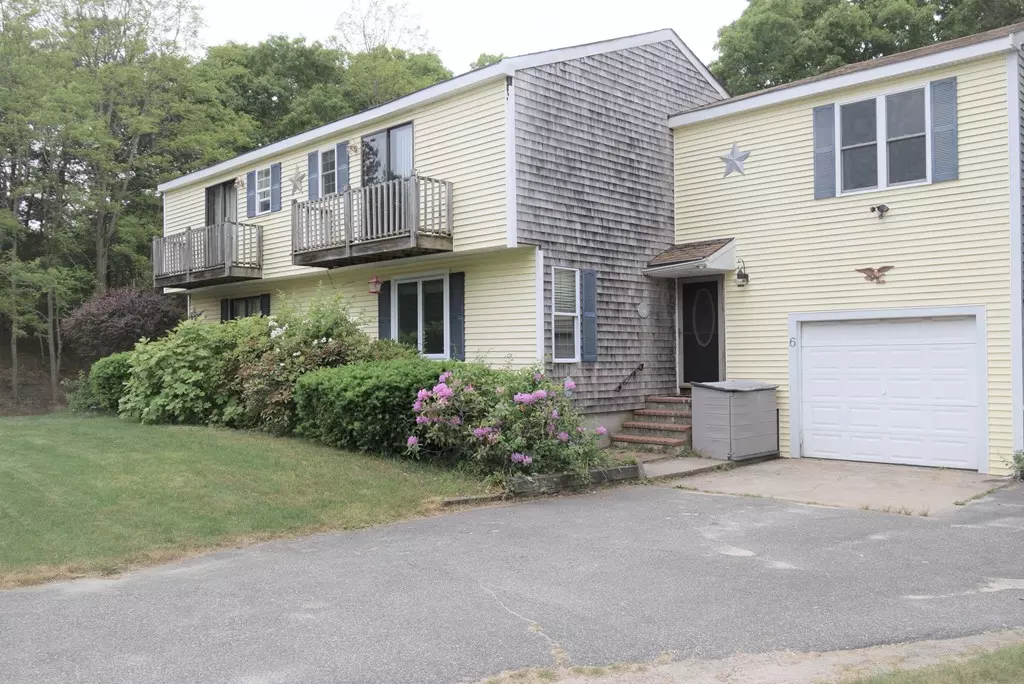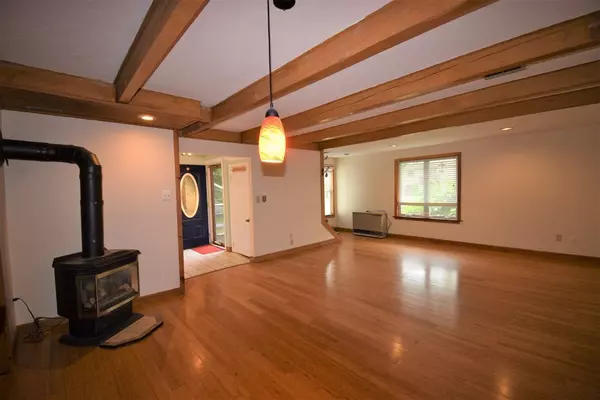$260,000
$265,000
1.9%For more information regarding the value of a property, please contact us for a free consultation.
6 Surrey Ln #6 Bourne, MA 02532
3 Beds
1.5 Baths
1,873 SqFt
Key Details
Sold Price $260,000
Property Type Condo
Sub Type Condominium
Listing Status Sold
Purchase Type For Sale
Square Footage 1,873 sqft
Price per Sqft $138
MLS Listing ID 72346766
Sold Date 08/15/18
Bedrooms 3
Full Baths 1
Half Baths 1
HOA Y/N false
Year Built 1981
Annual Tax Amount $2,401
Tax Year 2018
Property Description
Wonderfully spacious 2 story townhouse not part of Tradwinds Association. Large 3 bedroom newly painted with end unit. Large 3 season room over 1 car garage with built-ins and access to exterior deck. Here is the perfect opportunity to have a townhouse without a monthly fee. This unit is just a few within complex not within the association. A savings each month of $300+. Private large yard and covered deck offers privacy. Open floor layout offers a large kitchen with island and stone counters, perfect for entertaining.
Location
State MA
County Barnstable
Area Bourne (Village)
Zoning res
Direction Trowbridge, to Waterhouse , to Carriage
Rooms
Primary Bedroom Level Second
Kitchen Flooring - Stone/Ceramic Tile, Countertops - Stone/Granite/Solid, Kitchen Island, Breakfast Bar / Nook, Recessed Lighting, Slider
Interior
Heating Electric Baseboard, Natural Gas, Electric
Cooling None
Flooring Wood, Vinyl, Carpet, Wood Laminate
Appliance Dishwasher, Refrigerator, Washer, Dryer, Tank Water Heater, Utility Connections for Electric Range, Utility Connections for Electric Oven, Utility Connections for Gas Dryer
Laundry Dryer Hookup - Electric, Dryer Hookup - Gas, Washer Hookup, First Floor
Exterior
Garage Spaces 1.0
Community Features Shopping, Tennis Court(s), Walk/Jog Trails, Golf, Medical Facility, Laundromat, Bike Path, Highway Access, House of Worship, Marina, Public School
Utilities Available for Electric Range, for Electric Oven, for Gas Dryer, Washer Hookup
Waterfront Description Beach Front, Bay, Lake/Pond, Ocean, Sound, 1 to 2 Mile To Beach
Roof Type Shingle
Total Parking Spaces 4
Garage Yes
Building
Story 2
Sewer Inspection Required for Sale, Private Sewer
Water Public
Schools
Elementary Schools Peebles
Middle Schools Bourne Middle
High Schools Bourne High/Uct
Others
Pets Allowed Yes
Senior Community false
Read Less
Want to know what your home might be worth? Contact us for a FREE valuation!

Our team is ready to help you sell your home for the highest possible price ASAP
Bought with Daniel Cash • Century 21 Tassinari & Assoc.
GET MORE INFORMATION




