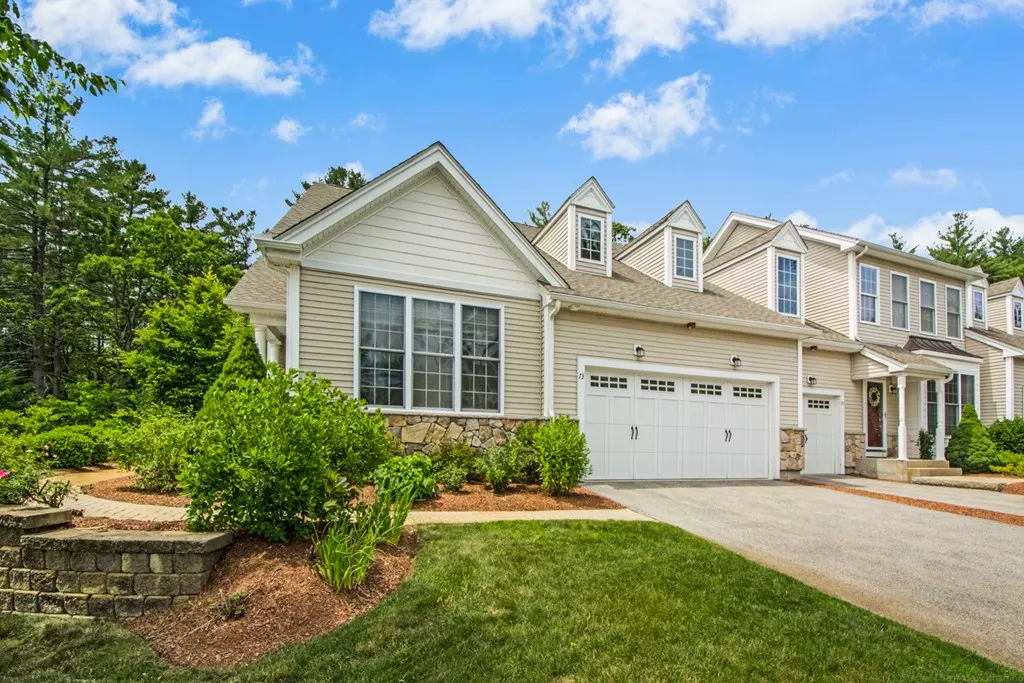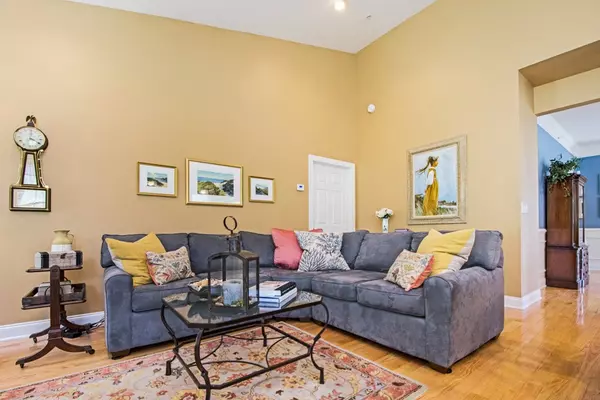$459,000
$459,000
For more information regarding the value of a property, please contact us for a free consultation.
73 Pondside Dr #73 Bolton, MA 01740
2 Beds
2 Baths
2,242 SqFt
Key Details
Sold Price $459,000
Property Type Condo
Sub Type Condominium
Listing Status Sold
Purchase Type For Sale
Square Footage 2,242 sqft
Price per Sqft $204
MLS Listing ID 72350664
Sold Date 09/19/18
Bedrooms 2
Full Baths 2
HOA Fees $497/mo
HOA Y/N true
Year Built 2009
Annual Tax Amount $8,030
Tax Year 2018
Lot Size 23.000 Acres
Acres 23.0
Property Description
Home beautiful! A pleasure to show! Located at the Regency, a 55+ community, in the heart of Bolton.Luxury 1 floor living with 2 bedrooms and 2 baths on the main level; hardwood floors throughout. High end kitchen features upgraded cherry cabinetry,beautiful granite counters,stainless steel appliances and double ovens. The sunlight streams into this end unit with oversized windows and cathedral ceilings in the eat-in kitchen and combination living area. Sliders lead to private brick patio where you can enjoy a morning coffee while viewing the spectacular perennial garden and woodlands. Entertain family and guests in the separate gracious dining room featuring accent moldings. Large master suite boasts 12' tray ceilings and stunning bath. Don't miss the large walk-in closet fitted with California Closet System. The finished carpeted basement with reset lighting can be used as a media room, home office or exercise area. Plenty of extra storage too. (last pictures clubhouse)
Location
State MA
County Worcester
Zoning condo
Direction Route 495 to route 117. Go one mile on Rt 117. First right after Nourse Rd, into the Regency.
Rooms
Family Room Cathedral Ceiling(s), Flooring - Hardwood
Primary Bedroom Level First
Dining Room Flooring - Hardwood
Kitchen Cathedral Ceiling(s), Flooring - Hardwood, Window(s) - Picture, Dining Area, Countertops - Stone/Granite/Solid, Kitchen Island, Recessed Lighting, Slider, Stainless Steel Appliances
Interior
Interior Features Media Room
Heating Forced Air, Oil
Cooling Central Air, Unit Control
Flooring Tile, Carpet, Hardwood, Flooring - Wall to Wall Carpet
Fireplaces Number 1
Fireplaces Type Family Room
Appliance Range, Oven, Dishwasher, Microwave, Refrigerator, Washer, Dryer, Water Softener, Electric Water Heater, Plumbed For Ice Maker, Utility Connections for Electric Range, Utility Connections for Electric Oven, Utility Connections for Electric Dryer
Laundry Flooring - Stone/Ceramic Tile, First Floor
Exterior
Exterior Feature Rain Gutters, Professional Landscaping, Sprinkler System
Garage Spaces 2.0
Community Features Shopping, Golf, Conservation Area, Highway Access, House of Worship, Public School, Adult Community
Utilities Available for Electric Range, for Electric Oven, for Electric Dryer, Icemaker Connection
Roof Type Shingle
Total Parking Spaces 2
Garage Yes
Building
Story 1
Sewer Private Sewer
Water Well
Others
Pets Allowed Breed Restrictions
Senior Community true
Acceptable Financing Contract
Listing Terms Contract
Read Less
Want to know what your home might be worth? Contact us for a FREE valuation!

Our team is ready to help you sell your home for the highest possible price ASAP
Bought with Gwendolyn Cook • Coldwell Banker Residential Brokerage - Bolton
GET MORE INFORMATION




