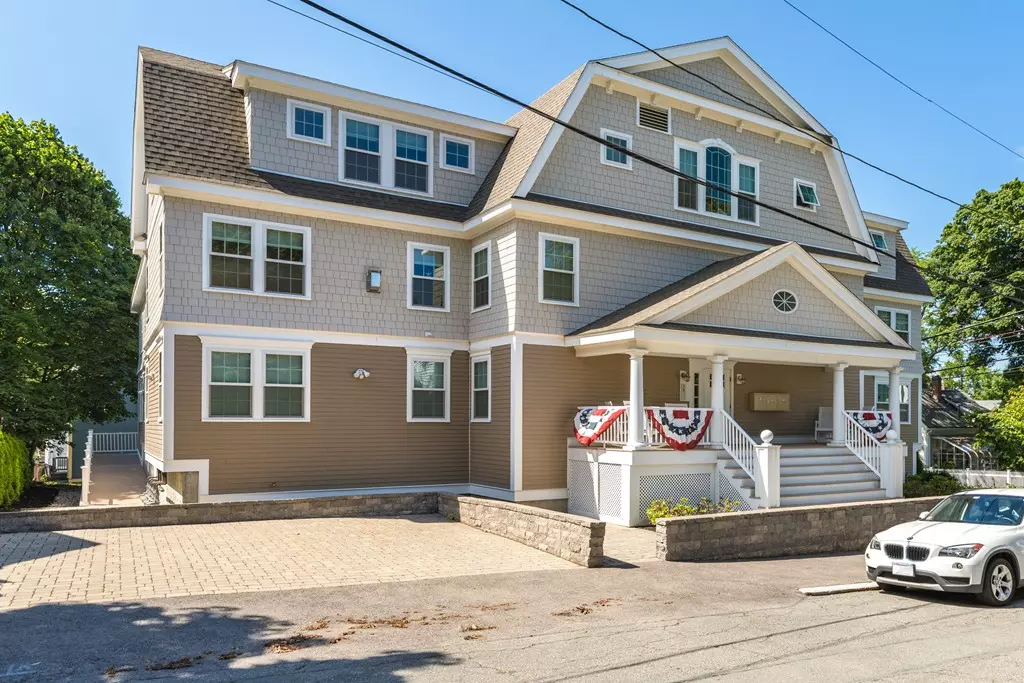$699,000
$699,000
For more information regarding the value of a property, please contact us for a free consultation.
100 Burrill Street #6 Swampscott, MA 01907
3 Beds
3 Baths
2,458 SqFt
Key Details
Sold Price $699,000
Property Type Condo
Sub Type Condominium
Listing Status Sold
Purchase Type For Sale
Square Footage 2,458 sqft
Price per Sqft $284
MLS Listing ID 72352986
Sold Date 08/15/18
Bedrooms 3
Full Baths 3
HOA Fees $364/mo
HOA Y/N true
Year Built 2014
Annual Tax Amount $8,954
Tax Year 2018
Property Description
Rare townhouse offering at 100 Burrill Street Condominium Development! Constructed in 2014, this townhouse unit offers superior quality and many upgrades. Unit #6 sprawls over 2,458 square feet within two levels, 3 bedrooms and 3 full bathrooms. The first floor offers main level bedroom/bathroom with jet tub, bright and sunny living room with fireplace, dining area with picture window, and large upgraded kitchen. Second floor master suite has double closets and tiled bathroom with double vanities, second bedroom with tiled bathroom, and second floor laundry. Architectural details fill the spaces: crown moldings, custom cabinetry, granite kitchen countertops with island, and pristine oak hardwood floors. Modern day amenities include: stainless steel appliances, energy efficient gas heat and central air,Anderson insulated windows, garage parking with elevator access, and landscape design all complete the high end package.Location is amazing- close to beach, train, shops, and restaurants.
Location
State MA
County Essex
Area Olmsted Historic District
Zoning Condo
Direction Paradise Road to Burrill Street
Rooms
Primary Bedroom Level Second
Dining Room Flooring - Hardwood, Window(s) - Picture, Open Floorplan, Recessed Lighting, Wainscoting
Kitchen Closet/Cabinets - Custom Built, Flooring - Hardwood, Countertops - Stone/Granite/Solid, Countertops - Upgraded, Kitchen Island, Breakfast Bar / Nook, Cabinets - Upgraded, Open Floorplan, Recessed Lighting, Stainless Steel Appliances, Gas Stove
Interior
Heating Forced Air, Heat Pump, Natural Gas, Individual, Unit Control
Cooling Central Air, Individual, Unit Control
Flooring Tile, Hardwood
Fireplaces Number 1
Fireplaces Type Living Room
Appliance Range, Dishwasher, Disposal, Microwave, Refrigerator, Washer, Dryer, Gas Water Heater, Utility Connections for Gas Range
Laundry Second Floor, In Unit
Exterior
Exterior Feature Professional Landscaping
Garage Spaces 2.0
Community Features Public Transportation, Shopping, Park, Walk/Jog Trails, Public School, T-Station
Utilities Available for Gas Range
Waterfront Description Beach Front, Ocean, Walk to, 3/10 to 1/2 Mile To Beach, Beach Ownership(Public)
Roof Type Shingle
Garage Yes
Building
Story 2
Sewer Public Sewer
Water Public
Others
Pets Allowed Breed Restrictions
Read Less
Want to know what your home might be worth? Contact us for a FREE valuation!

Our team is ready to help you sell your home for the highest possible price ASAP
Bought with Krista Finigan • Coldwell Banker Residential Brokerage - Marblehead
GET MORE INFORMATION




